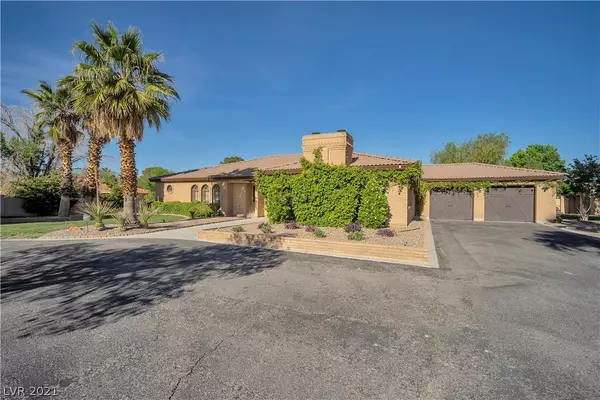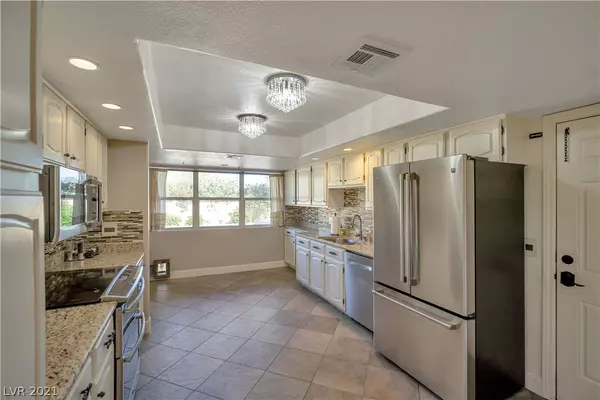$720,000
$749,000
3.9%For more information regarding the value of a property, please contact us for a free consultation.
6240 Duneville Street Las Vegas, NV 89118
3 Beds
3 Baths
2,379 SqFt
Key Details
Sold Price $720,000
Property Type Single Family Home
Sub Type Single Family Residence
Listing Status Sold
Purchase Type For Sale
Square Footage 2,379 sqft
Price per Sqft $302
Subdivision None
MLS Listing ID 2291797
Sold Date 06/09/21
Style One Story
Bedrooms 3
Full Baths 2
Half Baths 1
Construction Status RESALE
HOA Y/N No
Originating Board GLVAR
Year Built 1988
Annual Tax Amount $3,284
Lot Size 0.460 Acres
Acres 0.46
Property Description
Incredible location in the Southwest- 8 mins to Allegiant Stadium- Custom Home neighborhood - NO HOA- nearly 1/2 Acre lot- private yard with no home directly behind- yard for entertaining- Surrounded by Multi Million dollar homes-New Private well= no water bill- Septic = no sewer bill- Private gates- Huge custom gas heated salt water pool and spa with copper spillway and brand new pool pump- covered patio- shed- Fruit Trees - New garage doors and including an extra set of garage doors - New water heater- New HVAC system- New Main Panel - Solar is leased- Inside of home includes 2 family rooms, 3 bedrooms - Primary Bedroom has a 130 Sq ft custom closet plus another walk in closet and sliding door closet. All Bedrooms and Family room have been remodeled with Beautiful engineered wood floors with bowtie detail, crown molding and base molding - Bathrooms remodeled- Plantation shutters throughout-2nd family room has a new carpet inlay.
Location
State NV
County Clark County
Zoning Single Family
Body of Water Private Well
Rooms
Other Rooms Shed(s)
Interior
Interior Features Bedroom on Main Level, Ceiling Fan(s), Primary Downstairs, Window Treatments
Heating Central, Electric, Multiple Heating Units
Cooling Central Air, Electric, 2 Units
Flooring Carpet, Ceramic Tile, Laminate
Fireplaces Number 1
Fireplaces Type Family Room, Wood Burning
Furnishings Unfurnished
Window Features Plantation Shutters
Appliance Dryer, Electric Range, Disposal, Microwave, Refrigerator, Washer
Laundry Electric Dryer Hookup, Main Level, Laundry Room
Exterior
Exterior Feature Patio, Private Yard, Shed, Sprinkler/Irrigation
Garage Attached, Garage, Private, Storage
Garage Spaces 2.0
Fence Block, Back Yard, Electric, RV Gate, Wrought Iron
Pool Gas Heat, In Ground, Private, Pool/Spa Combo
Utilities Available Underground Utilities, Septic Available
Amenities Available None
Roof Type Tile
Porch Covered, Patio
Parking Type Attached, Garage, Private, Storage
Private Pool yes
Building
Lot Description 1/4 to 1 Acre Lot, Drip Irrigation/Bubblers, Fruit Trees, Front Yard, Sprinklers In Rear, Sprinklers In Front, Landscaped, Rocks
Faces West
Story 1
Sewer Septic Tank
Water Private, Well
Construction Status RESALE
Schools
Elementary Schools Jydstrup Helen, Jydstrup Helen
Middle Schools Sawyer Grant
High Schools Durango
Others
Tax ID 163-36-305-004
Security Features Controlled Access
Acceptable Financing Cash, Conventional
Listing Terms Cash, Conventional
Financing Cash
Read Less
Want to know what your home might be worth? Contact us for a FREE valuation!

Our team is ready to help you sell your home for the highest possible price ASAP

Copyright 2024 of the Las Vegas REALTORS®. All rights reserved.
Bought with Melissa F Clagg • Urban Nest Realty






