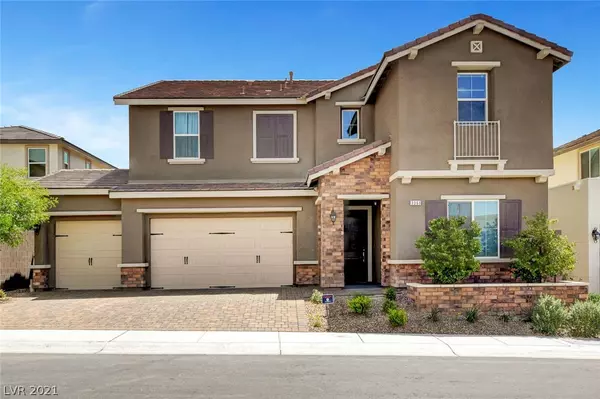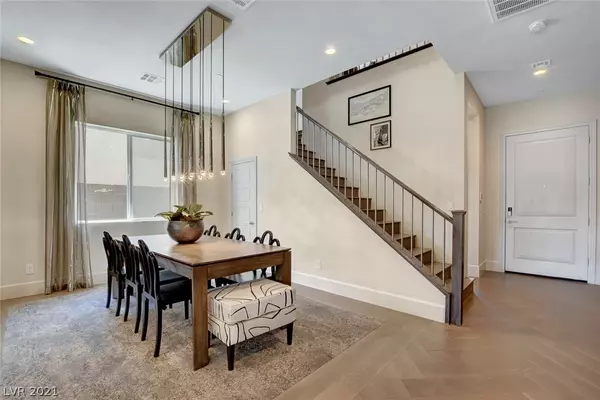$1,085,000
$1,150,000
5.7%For more information regarding the value of a property, please contact us for a free consultation.
3361 Carsebridge Drive Henderson, NV 89044
5 Beds
3 Baths
3,410 SqFt
Key Details
Sold Price $1,085,000
Property Type Single Family Home
Sub Type Single Family Residence
Listing Status Sold
Purchase Type For Sale
Square Footage 3,410 sqft
Price per Sqft $318
Subdivision Inspirada Pod 7-3
MLS Listing ID 2290436
Sold Date 08/03/21
Style Two Story
Bedrooms 5
Full Baths 3
Construction Status RESALE
HOA Fees $37/mo
HOA Y/N Yes
Originating Board GLVAR
Year Built 2019
Annual Tax Amount $7,031
Lot Size 5,662 Sqft
Acres 0.13
Property Description
Like new Toll Brothers model home! Saguaro plan boasts custom cabinets, tile/carpet/hardwood flooring, interior designer touches throughout entire house, lush backyard with pool, fire pit above waterfall, and custom BBQ, epoxy flooring in garage, custom master bath with central soaking tub, covered patio and balcony with glass sliding doors, smart home electronics, endless list of upgrades! Now being sold Fully Furnished! Located in the highly coveted Inspirada community.
Location
State NV
County Clark County
Community Inspirada
Zoning Single Family
Body of Water Public
Interior
Interior Features Bedroom on Main Level
Heating Central, Gas
Cooling Central Air, Electric
Flooring Carpet, Hardwood, Tile
Fireplaces Number 2
Fireplaces Type Gas, Great Room, Outside
Equipment Water Softener Loop
Furnishings Furnished
Window Features Double Pane Windows,Low Emissivity Windows
Appliance Built-In Electric Oven, Double Oven, Dryer, ENERGY STAR Qualified Appliances, Gas Cooktop, Disposal, Microwave, Refrigerator, Washer
Laundry Gas Dryer Hookup, Upper Level
Exterior
Exterior Feature Built-in Barbecue, Barbecue, Patio, Private Yard, Outdoor Living Area
Garage Attached, Garage
Garage Spaces 3.0
Fence Block, Brick, Back Yard
Pool Heated, Waterfall, Community
Community Features Pool
Utilities Available Underground Utilities
Amenities Available Basketball Court, Dog Park, Playground, Park, Pool, Tennis Court(s)
Roof Type Tile
Porch Covered, Patio
Parking Type Attached, Garage
Private Pool yes
Building
Lot Description Desert Landscaping, Landscaped, < 1/4 Acre
Faces North
Story 2
Sewer Public Sewer
Water Public
Construction Status RESALE
Schools
Elementary Schools Ellis Robert & Sandy Es, Ellis, Robert And Sandy Es
Middle Schools Webb, Del E.
High Schools Liberty
Others
HOA Name Inspirada
HOA Fee Include Association Management
Tax ID 191-23-213-051
Security Features Security System Owned
Acceptable Financing Cash, Conventional
Listing Terms Cash, Conventional
Financing Conventional
Read Less
Want to know what your home might be worth? Contact us for a FREE valuation!

Our team is ready to help you sell your home for the highest possible price ASAP

Copyright 2024 of the Las Vegas REALTORS®. All rights reserved.
Bought with Brandon L Bueltel • Coldwell Banker Premier






