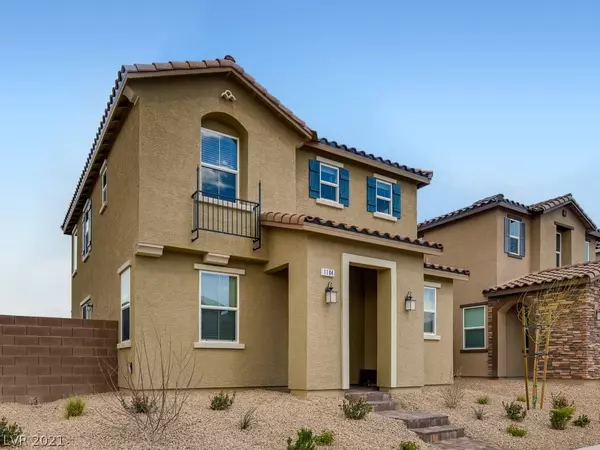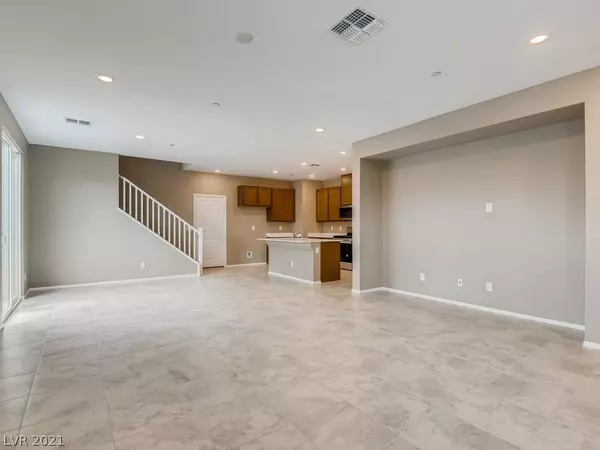$360,000
$339,997
5.9%For more information regarding the value of a property, please contact us for a free consultation.
1104 Frye Mesa Avenue North Las Vegas, NV 89086
3 Beds
3 Baths
1,826 SqFt
Key Details
Sold Price $360,000
Property Type Single Family Home
Sub Type Single Family Residence
Listing Status Sold
Purchase Type For Sale
Square Footage 1,826 sqft
Price per Sqft $197
Subdivision Kb Village 4 At Tule Spgs Parcel 403
MLS Listing ID 2280243
Sold Date 05/05/21
Style Two Story
Bedrooms 3
Full Baths 2
Half Baths 1
Construction Status RESALE
HOA Fees $22/mo
HOA Y/N Yes
Originating Board GLVAR
Year Built 2021
Annual Tax Amount $629
Lot Size 3,484 Sqft
Acres 0.08
Property Description
Incredible location w/quick 1 minute access to I-215 highway, near central park, future school, restaurants & shopping. This new quick move-in ready, KB 2-story home (Model 1812, just completed, never lived in) lies in the heart of the brand new Villages at Tule Springs Master Plan Community. The popular open floor plan design features over 1,800 sq/ft, 3 bedrooms, 3 baths, a loft & 2-car garage. The main level hosts a spacious Great Room, Kitchen & Dining area (w/ access to an enclosed paved patio/side yard), plus a guest bath & the laundry room. The 2nd level includes a large primary bedroom suite (with large walk-in closet & spacious bathroom), 2 additional bedrooms, a roomy loft & an additional full bath. Way too many upgrades to list them all here, but there are low HOA fees & no SID (or LID). Definitely put this immaculate home on your MUST SEE List; particularly if you desire a turn-key ready home. Trust us, this won't last in our current 'low inventory' market environment
Location
State NV
County Clark County
Community Villages @ Tule Spgs
Zoning Multi-Family
Body of Water Public
Interior
Interior Features Programmable Thermostat
Heating Central, Gas, High Efficiency
Cooling Central Air, Electric, ENERGY STAR Qualified Equipment
Flooring Carpet, Laminate, Tile
Furnishings Unfurnished
Window Features Blinds,Double Pane Windows,Low Emissivity Windows
Appliance ENERGY STAR Qualified Appliances, Electric Range, Gas Cooktop, Disposal, Microwave, Warming Drawer
Laundry Gas Dryer Hookup, Main Level, Laundry Room
Exterior
Exterior Feature Porch, Patio, Private Yard, Sprinkler/Irrigation
Garage Attached, Garage, Private, Guest
Garage Spaces 2.0
Fence Block, Back Yard
Pool None
Utilities Available Cable Available
Amenities Available Basketball Court, Dog Park, Gated, Playground, Park, Guard
View Y/N 1
View Mountain(s)
Roof Type Tile
Porch Covered, Patio, Porch
Parking Type Attached, Garage, Private, Guest
Private Pool no
Building
Lot Description Drip Irrigation/Bubblers, Desert Landscaping, Sprinklers In Rear, Sprinklers In Front, Landscaped, Rocks, Sprinklers On Side, < 1/4 Acre
Faces South
Story 2
Sewer Public Sewer
Water Public
Structure Type Frame,Stucco
Construction Status RESALE
Schools
Elementary Schools Ducan, Ruby, Hayden Don E
Middle Schools Johnston Carroll
High Schools Legacy
Others
HOA Name Villages @ Tule Spgs
HOA Fee Include Association Management,Maintenance Grounds,Recreation Facilities,Reserve Fund,Security
Tax ID 124-23-214-091
Security Features Fire Sprinkler System,Gated Community
Acceptable Financing Cash, Conventional, FHA, VA Loan
Listing Terms Cash, Conventional, FHA, VA Loan
Financing Conventional
Read Less
Want to know what your home might be worth? Contact us for a FREE valuation!

Our team is ready to help you sell your home for the highest possible price ASAP

Copyright 2024 of the Las Vegas REALTORS®. All rights reserved.
Bought with Micah J Rhett • eXp Realty






