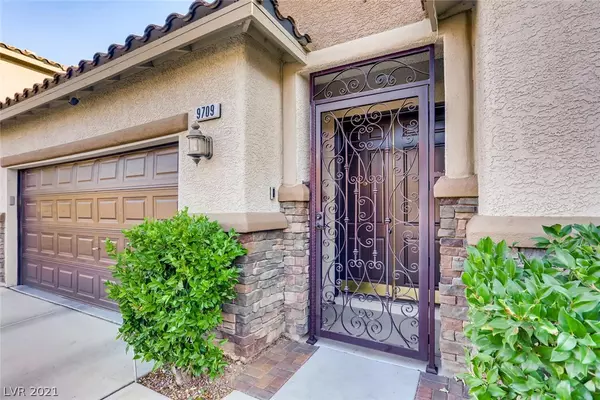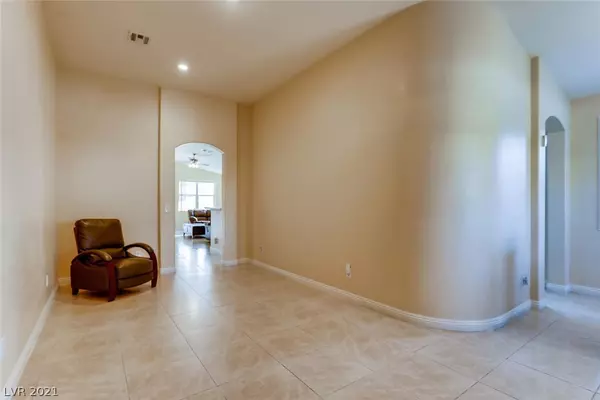$420,000
$411,000
2.2%For more information regarding the value of a property, please contact us for a free consultation.
9709 Hawk Cliff Avenue Las Vegas, NV 89148
4 Beds
2 Baths
2,036 SqFt
Key Details
Sold Price $420,000
Property Type Single Family Home
Sub Type Single Family Residence
Listing Status Sold
Purchase Type For Sale
Square Footage 2,036 sqft
Price per Sqft $206
Subdivision Spinnaker At Southwest Ranch
MLS Listing ID 2279861
Sold Date 05/05/21
Style One Story
Bedrooms 4
Full Baths 2
Construction Status RESALE
HOA Y/N No
Originating Board GLVAR
Year Built 2003
Annual Tax Amount $1,935
Lot Size 5,227 Sqft
Acres 0.12
Property Description
WOW!! Single story, super clean, turn-key home! Close to Hwy 215. Double Door Entry with custom security gate. The Ring doorbell stays. 4 Bdrms (Assessors has it as 3) 2 full baths both w/ 2 sinks. 18x18 tile through out! High ceilings makes this 2036sqft home feel even larger! Kitchen opens to family room, very inviting for those family parties that we'll be doing again soon! Top-of the line appliances all staying including washer/dryer, water softener (2020) 2 energy efficient dishwashers. Surround sound wired in family room with built-in entertainment center. All window coverings included: shades, shutters & Rolladen security blackout shutters in all 4 bdrms. Primary bath has been rehabbed with beautiful tile double headed shower & separate jet spa tub. Lush landscape with extended patio plus a koi pond (fish included) and shed, all stay! So many upgrades!! MUST SEE!!
Location
State NV
County Clark County
Zoning Single Family
Body of Water Public
Rooms
Other Rooms Shed(s)
Interior
Interior Features Bedroom on Main Level, Ceiling Fan(s), Primary Downstairs, Pot Rack, Window Treatments
Heating Central, Gas
Cooling Central Air, Electric
Flooring Ceramic Tile
Furnishings Unfurnished
Window Features Blinds,Low Emissivity Windows,Plantation Shutters,Window Treatments
Appliance Dryer, Dishwasher, Gas Cooktop, Disposal, Gas Range, Gas Water Heater, Microwave, Refrigerator, Water Softener Owned, Water Heater, Washer
Laundry Gas Dryer Hookup, Main Level, Laundry Room
Exterior
Exterior Feature Barbecue, Patio, Private Yard, Shed, Sprinkler/Irrigation
Garage Attached, Garage, Garage Door Opener, Inside Entrance, Open, Private, Shelves
Garage Spaces 2.0
Parking On Site 1
Fence Block, Back Yard
Pool None
Utilities Available Cable Available
Amenities Available None
View None
Roof Type Tile
Porch Covered, Patio
Parking Type Attached, Garage, Garage Door Opener, Inside Entrance, Open, Private, Shelves
Private Pool no
Building
Lot Description Back Yard, Front Yard, Sprinklers In Front, Landscaped, Sprinklers Timer, < 1/4 Acre
Faces North
Story 1
Sewer Public Sewer
Water Public
Level or Stories One
Structure Type Frame,Stucco
Construction Status RESALE
Schools
Elementary Schools Berkley Shelley, Shelley Berkley
Middle Schools Faiss, Wilbur & Theresa
High Schools Sierra Vista High
Others
Tax ID 163-31-710-059
Security Features Security System Owned,Controlled Access
Acceptable Financing Cash, Conventional, VA Loan
Listing Terms Cash, Conventional, VA Loan
Financing Conventional
Read Less
Want to know what your home might be worth? Contact us for a FREE valuation!

Our team is ready to help you sell your home for the highest possible price ASAP

Copyright 2024 of the Las Vegas REALTORS®. All rights reserved.
Bought with Henok K Andom • SOS Realty Group LLC






