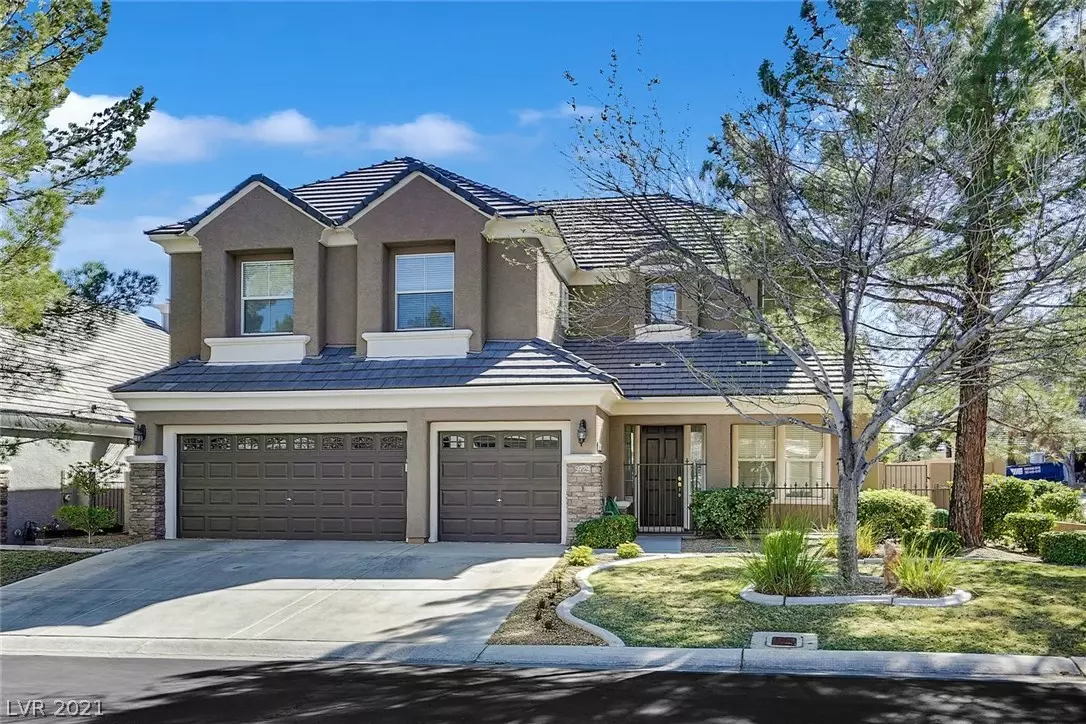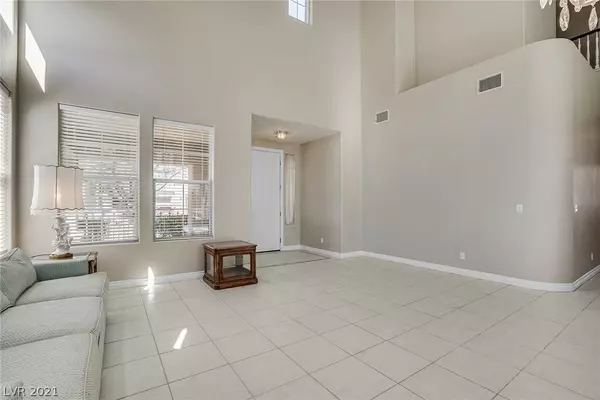$719,000
$719,500
0.1%For more information regarding the value of a property, please contact us for a free consultation.
9729 Royal Lamb Drive Las Vegas, NV 89145
5 Beds
3 Baths
2,791 SqFt
Key Details
Sold Price $719,000
Property Type Single Family Home
Sub Type Single Family Residence
Listing Status Sold
Purchase Type For Sale
Square Footage 2,791 sqft
Price per Sqft $257
Subdivision Peccole West -Phase 3
MLS Listing ID 2273640
Sold Date 05/07/21
Style Two Story
Bedrooms 5
Full Baths 3
Construction Status RESALE
HOA Fees $321/mo
HOA Y/N Yes
Originating Board GLVAR
Year Built 1999
Annual Tax Amount $3,861
Lot Size 9,147 Sqft
Acres 0.21
Property Description
EASY TO SEE! QUIET AND BEAUTIFUL GATED COMMUNITY- SPACIOUS HOME- EVERYTHING LIKE NEW- FRESH PAINT- LARGE BACKYARD WITH SITTING AREAS, BBQ, BISTRO LIGHTING - LARGE PRIMARY BEDROOM WITH HUGE BALCONY OVERLOOKING BACKYARD, LOFT, NEW CARPET, NEW PAINT, LOTS OF SUNLIGHT - 3 CAR GARAGE WITH BUILT IN CABINETS AND WORKBENCH -
Location
State NV
County Clark County
Community Queensridge
Zoning Single Family
Body of Water Public
Rooms
Other Rooms Shed(s)
Interior
Interior Features Bedroom on Main Level, Ceiling Fan(s)
Heating Central, Gas
Cooling Central Air, Electric
Flooring Carpet, Tile
Fireplaces Number 1
Fireplaces Type Family Room, Gas, Glass Doors
Furnishings Unfurnished
Window Features Blinds,Double Pane Windows
Appliance Built-In Gas Oven, Double Oven, Dishwasher, Gas Cooktop, Disposal, Microwave, Refrigerator
Laundry Cabinets, Electric Dryer Hookup, Gas Dryer Hookup, Main Level, Laundry Room, Sink
Exterior
Exterior Feature Built-in Barbecue, Balcony, Barbecue, Courtyard, Patio, Private Yard, Shed, Sprinkler/Irrigation, Water Feature
Garage Attached, Garage, Garage Door Opener, Private, Storage, Workshop in Garage
Garage Spaces 3.0
Fence Block, Back Yard
Pool Community
Community Features Pool
Utilities Available Underground Utilities
Amenities Available Basketball Court, Clubhouse, Fitness Center, Gated, Playground, Pool, Guard, Spa/Hot Tub, Tennis Court(s)
Roof Type Tile
Porch Balcony, Covered, Patio
Parking Type Attached, Garage, Garage Door Opener, Private, Storage, Workshop in Garage
Private Pool no
Building
Lot Description Back Yard, Drip Irrigation/Bubblers, Front Yard, Sprinklers Timer, < 1/4 Acre
Faces North
Story 2
Sewer Public Sewer
Water Public
Construction Status RESALE
Schools
Elementary Schools Bonner John W. , Bonner John W
Middle Schools Rogich Sig
High Schools Palo Verde
Others
HOA Name Queensridge
HOA Fee Include Recreation Facilities,Security
Tax ID 138-31-419-016
Security Features Prewired,Gated Community
Acceptable Financing Cash, Conventional
Listing Terms Cash, Conventional
Financing Conventional
Read Less
Want to know what your home might be worth? Contact us for a FREE valuation!

Our team is ready to help you sell your home for the highest possible price ASAP

Copyright 2024 of the Las Vegas REALTORS®. All rights reserved.
Bought with Virginia E Acoba • Silver City Realty






