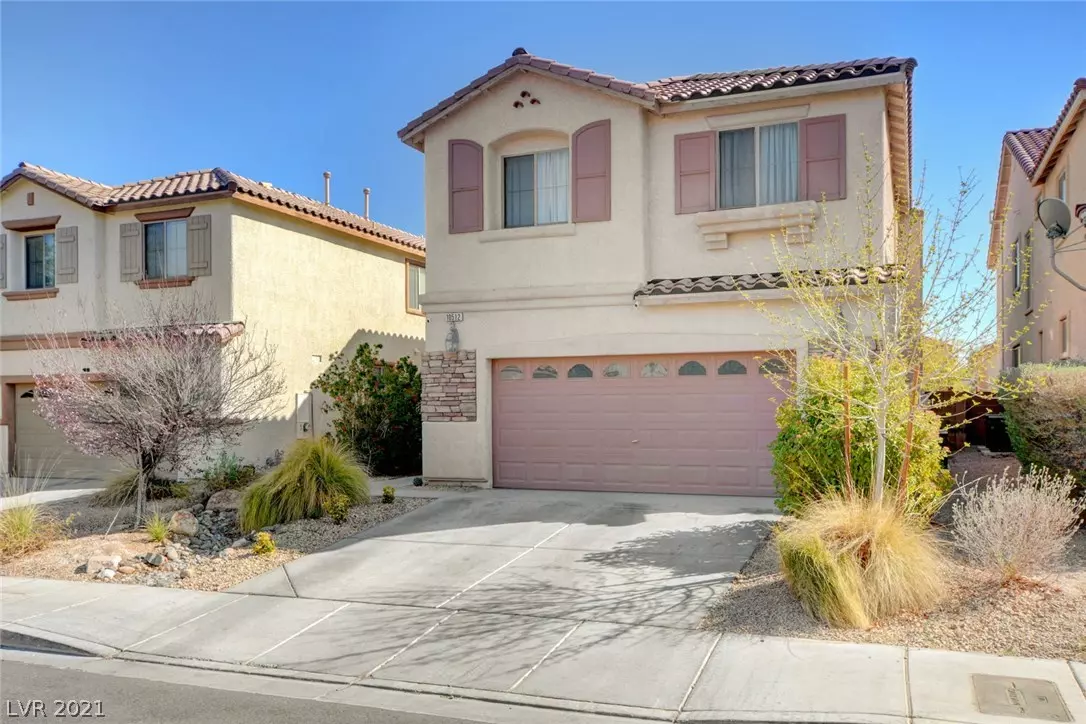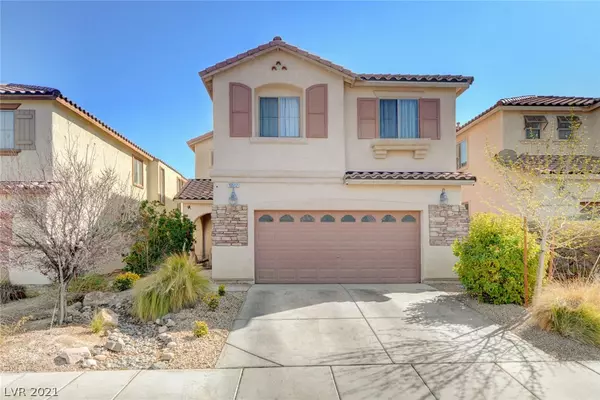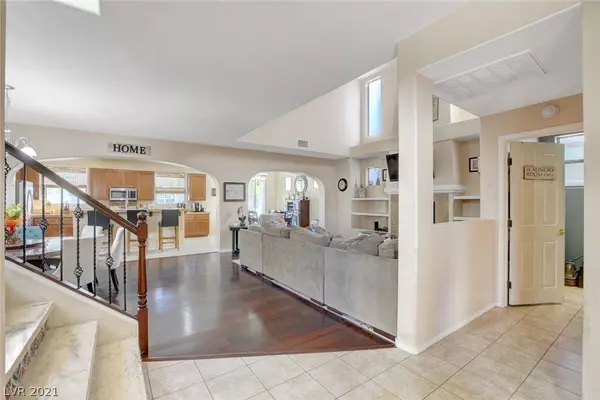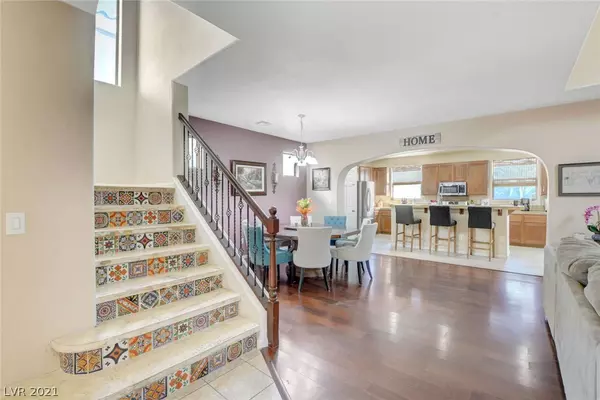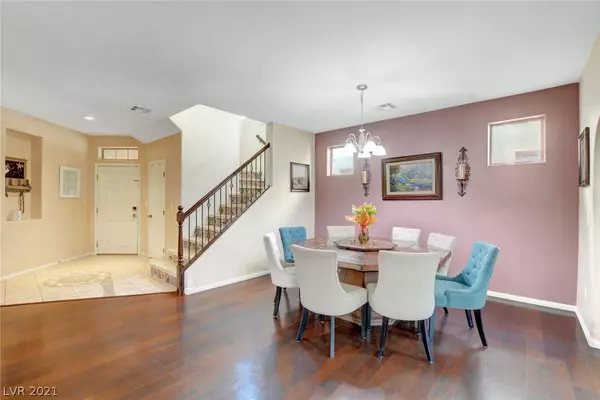$445,000
$420,000
6.0%For more information regarding the value of a property, please contact us for a free consultation.
10512 Bella Camrosa Drive Las Vegas, NV 89141
4 Beds
3 Baths
2,383 SqFt
Key Details
Sold Price $445,000
Property Type Single Family Home
Sub Type Single Family Residence
Listing Status Sold
Purchase Type For Sale
Square Footage 2,383 sqft
Price per Sqft $186
Subdivision Castellina 2
MLS Listing ID 2272188
Sold Date 04/08/21
Style Two Story
Bedrooms 4
Full Baths 2
Half Baths 1
Construction Status RESALE
HOA Fees $62/mo
HOA Y/N Yes
Originating Board GLVAR
Year Built 2006
Annual Tax Amount $2,294
Lot Size 5,227 Sqft
Acres 0.12
Property Description
Beautiful 2 story 4 Bedroom home with pool located in highly desired Southern Highlands area. This home features a large open family room with high ceilings and welcoming fireplace. The spacious kitchen boasts a center island with sink and beautiful granite counter tops. Tile and hardwood floors throughout most of the home with an eye catching staircase made of talavera & travertine tile. The large primary bedroom provides lots of space for all of your clothes with two separate walk in closets. The primary bath has dual sinks and a garden tub with separate shower. All bedrooms in this home are good size and all have their own ceiling fans. You will love the large private backyard which has a covered patio with gate and a sparkling in ground pool and spa.
Location
State NV
County Clark County
Community Southern Highlands
Zoning Single Family
Body of Water Public
Interior
Interior Features Ceiling Fan(s), Pot Rack, Window Treatments
Heating Gas, High Efficiency, Zoned
Cooling Central Air, Electric, ENERGY STAR Qualified Equipment, 2 Units
Flooring Carpet, Ceramic Tile, Marble
Fireplaces Number 1
Fireplaces Type Gas, Living Room
Equipment Satellite Dish
Furnishings Unfurnished
Window Features Blinds,Window Treatments
Appliance Dishwasher, Disposal, Gas Range, Microwave, Refrigerator
Laundry Gas Dryer Hookup, Main Level, Laundry Room
Exterior
Exterior Feature Deck, Patio, Private Yard, Sprinkler/Irrigation
Garage Attached, Garage, Private
Garage Spaces 2.0
Fence Brick, Back Yard
Pool In Ground, Private, Pool/Spa Combo
Utilities Available Cable Available
View None
Roof Type Tile
Porch Covered, Deck, Patio
Parking Type Attached, Garage, Private
Private Pool yes
Building
Lot Description Drip Irrigation/Bubblers, Desert Landscaping, Landscaped, < 1/4 Acre
Faces West
Story 2
Sewer Public Sewer
Water Public
Structure Type Frame,Stucco
Construction Status RESALE
Schools
Elementary Schools Ortwein Dennis Es, Ortwein Dennis Es
Middle Schools Tarkanian
High Schools Desert Oasis
Others
HOA Name Southern Highlands
HOA Fee Include None
Tax ID 177-31-519-002
Acceptable Financing Cash, Conventional, FHA, VA Loan
Listing Terms Cash, Conventional, FHA, VA Loan
Financing Conventional
Read Less
Want to know what your home might be worth? Contact us for a FREE valuation!

Our team is ready to help you sell your home for the highest possible price ASAP

Copyright 2024 of the Las Vegas REALTORS®. All rights reserved.
Bought with Melanie J McDowell • BHHS Nevada Properties


