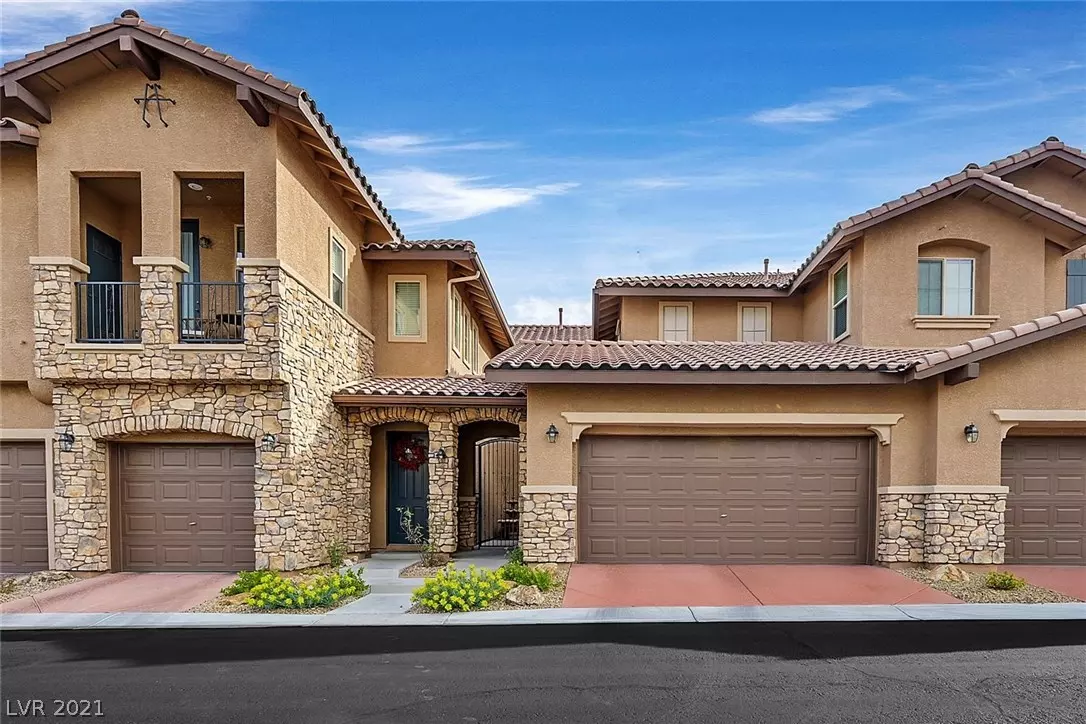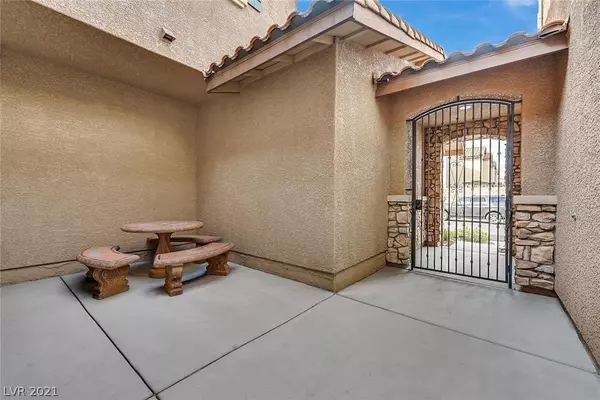$347,000
$346,999
For more information regarding the value of a property, please contact us for a free consultation.
7235 Moonraker Avenue #104 Las Vegas, NV 89178
3 Beds
3 Baths
1,905 SqFt
Key Details
Sold Price $347,000
Property Type Condo
Sub Type Condominium
Listing Status Sold
Purchase Type For Sale
Square Footage 1,905 sqft
Price per Sqft $182
Subdivision Quintessa At Mountains Edge
MLS Listing ID 2278339
Sold Date 04/26/21
Style Two Story
Bedrooms 3
Full Baths 2
Half Baths 1
Construction Status RESALE
HOA Fees $235/mo
HOA Y/N Yes
Originating Board GLVAR
Year Built 2006
Annual Tax Amount $1,906
Property Description
Pride of ownership & care shines through w/ upgrades throughout this meticulous home in gated Quintessa community. SID/LID Paid in full. Water, building exterior maintenance & insurance paid by HOA. Home features a beautiful gated courtyard w/ locking security gate at entrance w/Cultured Stone exterior. Kitchen features Corian countertops, Rich Tuscan Cabinets w/ Crown Moulding & Nickel finish handles. Nickel finish chandelier w/ frosted glass shades in dining room. Designer Oil Rubbed Bronze finish ceiling fan w/ light kit in living room. Ceiling fans w/ light kits in every bedroom. Solar screens throughout. Mirrored closet door & micro balcony off 2nd bedroom. Faux wood blinds w/ valances throughout. Vertical blinds w/ valance on sliding door. Upgraded custom cabinets in bathroom w/ upgraded polished chrome lighting fixtures featuring charming glass shades. Luxurious soaking tub & large shower in primary bath. Epoxy flooring in garage. Backyard w/paver stones & custom concrete paint.
Location
State NV
County Clark County
Community Mountains Edge
Zoning Single Family
Body of Water Public
Interior
Interior Features Ceiling Fan(s), Window Treatments
Heating Central, Gas
Cooling Central Air, Electric, 2 Units
Flooring Carpet, Tile
Furnishings Unfurnished
Window Features Blinds,Window Treatments
Appliance Dryer, Dishwasher, Disposal, Gas Range, Microwave, Refrigerator, Washer
Laundry Gas Dryer Hookup, Laundry Room, Upper Level
Exterior
Exterior Feature Courtyard, Patio, Private Yard
Garage Attached, Epoxy Flooring, Garage, Private, Shelves, Storage, Guest
Garage Spaces 2.0
Fence Block, Back Yard
Pool Community
Community Features Pool
Utilities Available Cable Available
Amenities Available Clubhouse, Fitness Center, Gated, Barbecue, Park, Pool, Spa/Hot Tub
Roof Type Tile
Porch Patio
Parking Type Attached, Epoxy Flooring, Garage, Private, Shelves, Storage, Guest
Private Pool no
Building
Lot Description Landscaped, < 1/4 Acre
Faces North
Story 2
Sewer Public Sewer
Water Public
Construction Status RESALE
Schools
Elementary Schools Reedom Carolyn S, Reedom Carolyn S
Middle Schools Tarkanian
High Schools Desert Oasis
Others
HOA Name Mountains Edge
HOA Fee Include Association Management,Insurance,Water
Tax ID 176-27-811-009
Acceptable Financing Cash, Conventional, FHA, VA Loan
Listing Terms Cash, Conventional, FHA, VA Loan
Financing FHA
Read Less
Want to know what your home might be worth? Contact us for a FREE valuation!

Our team is ready to help you sell your home for the highest possible price ASAP

Copyright 2024 of the Las Vegas REALTORS®. All rights reserved.
Bought with J Matthew Boykan • Realty ONE Group Inc






