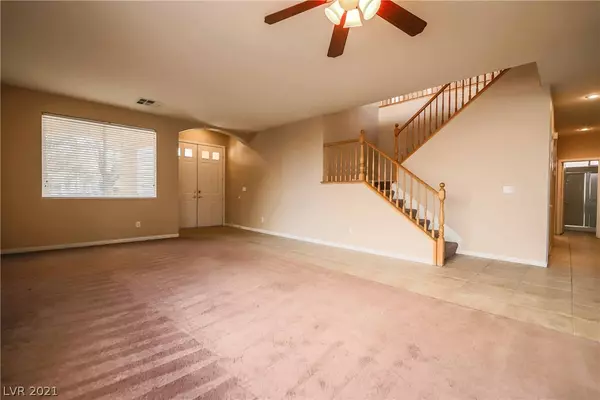$699,000
$579,500
20.6%For more information regarding the value of a property, please contact us for a free consultation.
1011 Paradise View Street Henderson, NV 89052
6 Beds
4 Baths
3,717 SqFt
Key Details
Sold Price $699,000
Property Type Single Family Home
Sub Type Single Family Residence
Listing Status Sold
Purchase Type For Sale
Square Footage 3,717 sqft
Price per Sqft $188
Subdivision Maryland Eastern South #4-By Lewis Homes
MLS Listing ID 2272361
Sold Date 04/05/21
Style Two Story
Bedrooms 6
Full Baths 2
Half Baths 1
Three Quarter Bath 1
Construction Status RESALE
HOA Fees $17/mo
HOA Y/N Yes
Originating Board GLVAR
Year Built 2001
Annual Tax Amount $3,598
Lot Size 6,534 Sqft
Acres 0.15
Property Description
WOW!! Absolutely beautiful 6 bed 3 bath home in highly desirable location in Henderson! This home features a living room AND family room ***3 CAR GARAGE*** ***TWO BEDROOMS DOWNSTAIRS*** and a HUGE kitchen with a center island, double ovens, gas cooktop, plenty of counter space and cabinets!! All 6 bedrooms are great sized, and the primary bed and bath are sure to offer plenty of space including a separate tub and shower and walk in closet!! ***HUGE LOFT UPSTAIRS*** This backyard is a dream with tons of grass and mature landscaping, and patio, and the potential to put in a pool!! ***LOW HOA*** Close to 215 freeway, shopping, restaurants, schools, and much more!! DO NOT MISS!!!
Location
State NV
County Clark County
Community Crystal Glen
Zoning Single Family
Body of Water Public
Interior
Interior Features Bedroom on Main Level
Heating Central, Gas
Cooling Central Air, Electric
Flooring Carpet, Tile
Furnishings Unfurnished
Appliance Dryer, Disposal, Gas Range, Washer
Laundry Gas Dryer Hookup, Main Level, Laundry Room
Exterior
Exterior Feature Patio
Garage Attached, Garage
Garage Spaces 3.0
Fence Block, Back Yard
Pool None
Utilities Available Underground Utilities
Amenities Available None
Roof Type Tile
Porch Patio
Parking Type Attached, Garage
Private Pool no
Building
Lot Description Landscaped, < 1/4 Acre
Faces East
Story 2
Sewer Public Sewer
Water Public
Structure Type Drywall
Construction Status RESALE
Schools
Elementary Schools Taylor Glen, Taylor Glen
Middle Schools Miller Bob
High Schools Coronado High
Others
HOA Name CRYSTAL GLEN
HOA Fee Include None
Tax ID 177-36-714-034
Acceptable Financing Cash, Conventional, FHA, VA Loan
Listing Terms Cash, Conventional, FHA, VA Loan
Financing Cash
Read Less
Want to know what your home might be worth? Contact us for a FREE valuation!

Our team is ready to help you sell your home for the highest possible price ASAP

Copyright 2024 of the Las Vegas REALTORS®. All rights reserved.
Bought with Pamela Berglund • Orange Realty Group LLC






