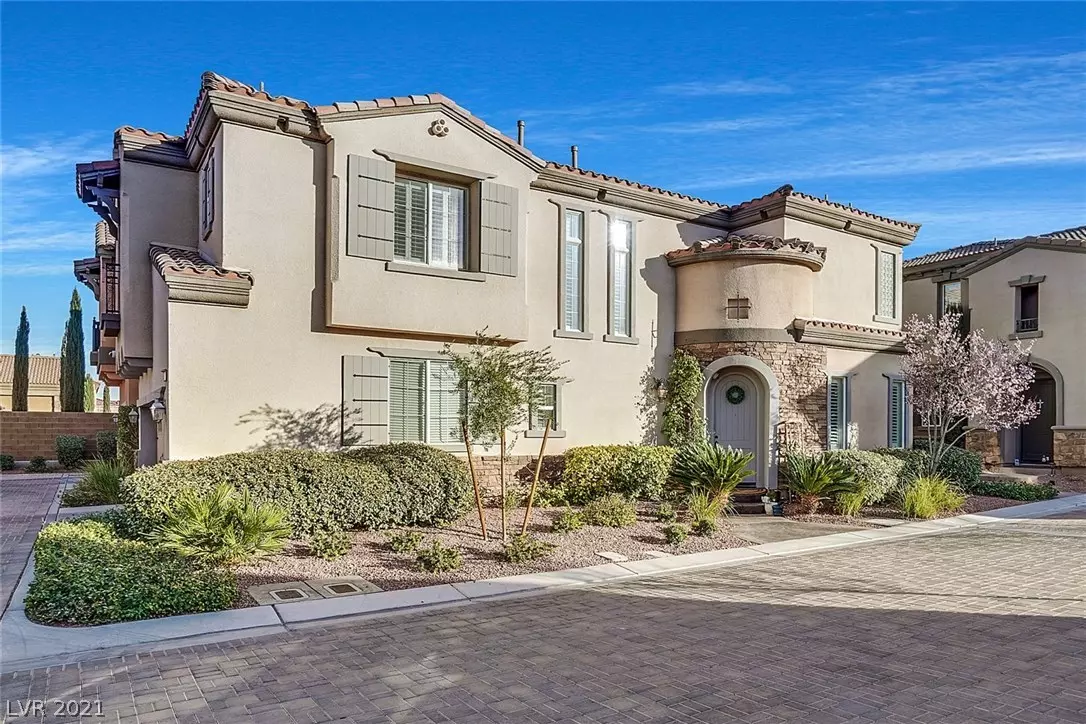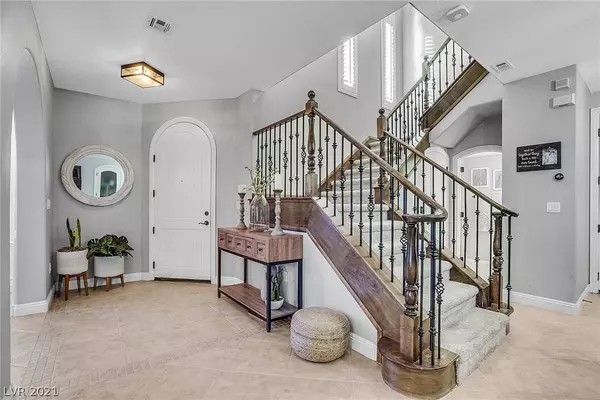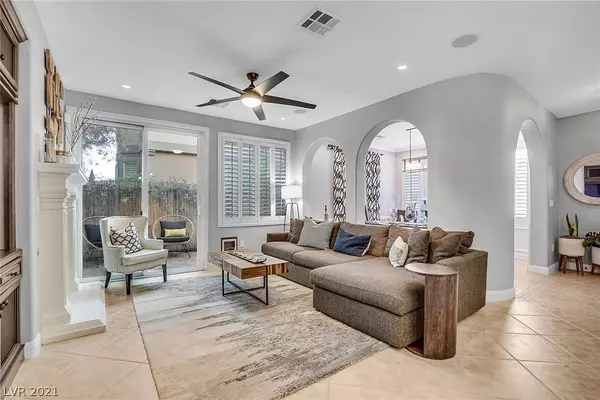$540,000
$549,900
1.8%For more information regarding the value of a property, please contact us for a free consultation.
11361 Merado Peak Drive Las Vegas, NV 89135
3 Beds
3 Baths
1,962 SqFt
Key Details
Sold Price $540,000
Property Type Single Family Home
Sub Type Single Family Residence
Listing Status Sold
Purchase Type For Sale
Square Footage 1,962 sqft
Price per Sqft $275
Subdivision Summerlin Village 19-Parcel G Phase 1
MLS Listing ID 2276227
Sold Date 04/12/21
Style Two Story
Bedrooms 3
Full Baths 2
Half Baths 1
Construction Status RESALE
HOA Fees $230/mo
HOA Y/N Yes
Originating Board GLVAR
Year Built 2005
Annual Tax Amount $3,024
Lot Size 2,613 Sqft
Acres 0.06
Property Description
Located in the exclusive Toll Brothers Traccia community in the heart of Summerlin, the former model home offers incredible upgrades throughout. It features upgraded plush carpet, arched doorways, a wrought iron staircase, plantation shutters, and large tile flooring. The home has three bedrooms, three baths, formal living & dining, loft/office, and a fenced private courtyard. Regal curb appeal with turret-like entry. Open floor plan with incredible indoor/outdoor living. Main living offers a custom wood built-in and gas fireplace. The recently updated gourmet kitchen features pendant lighting, granite counters, central island with prep sink, rustic wood cabinetry, and a walk-in pantry. Private master has crown molding, spa-like bath with walk-in shower, and soaking tub. The luxurious guard-gated community offers resort-like amenities including a community clubhouse, fitness center, swimming pools, and tennis courts. Easy access to Downtown Summerlin and the 215.
Location
State NV
County Clark County
Community Traccia
Zoning Single Family
Body of Water Public
Interior
Interior Features Ceiling Fan(s)
Heating Central, Gas
Cooling Central Air, Electric
Flooring Carpet, Ceramic Tile
Fireplaces Number 1
Fireplaces Type Family Room, Gas, Glass Doors
Furnishings Unfurnished
Window Features Double Pane Windows
Appliance Dryer, Dishwasher, Disposal, Gas Range, Microwave, Refrigerator, Washer
Laundry Gas Dryer Hookup, Laundry Room
Exterior
Exterior Feature Built-in Barbecue, Barbecue, Patio, Private Yard, Sprinkler/Irrigation
Garage Attached, Finished Garage, Garage, Garage Door Opener, Inside Entrance, Guest
Garage Spaces 2.0
Fence Block, Back Yard
Pool Community
Community Features Pool
Utilities Available Underground Utilities
Amenities Available Fitness Center, Gated, Pool, Guard, Tennis Court(s)
Roof Type Tile
Porch Patio
Parking Type Attached, Finished Garage, Garage, Garage Door Opener, Inside Entrance, Guest
Private Pool no
Building
Lot Description Drip Irrigation/Bubblers, Desert Landscaping, Landscaped, < 1/4 Acre
Faces West
Story 2
Sewer Public Sewer
Water Public
Structure Type Frame,Stucco
Construction Status RESALE
Schools
Elementary Schools Goolsby Judy & John, Goolsby Judy & John
Middle Schools Rogich Sig
High Schools Palo Verde
Others
HOA Name Traccia
HOA Fee Include Association Management,Recreation Facilities,Security
Tax ID 164-02-812-006
Security Features Security System Owned
Acceptable Financing Cash, Conventional, FHA, VA Loan
Listing Terms Cash, Conventional, FHA, VA Loan
Financing Cash
Read Less
Want to know what your home might be worth? Contact us for a FREE valuation!

Our team is ready to help you sell your home for the highest possible price ASAP

Copyright 2024 of the Las Vegas REALTORS®. All rights reserved.
Bought with Jill M Alegre • Coldwell Banker Premier






