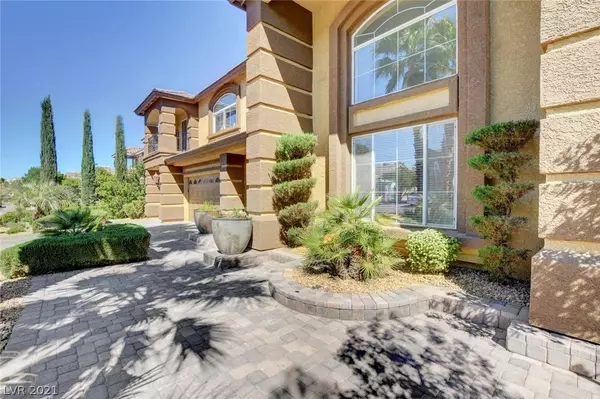$865,000
$899,000
3.8%For more information regarding the value of a property, please contact us for a free consultation.
11280 Pentland Downs Street Las Vegas, NV 89141
4 Beds
4 Baths
5,120 SqFt
Key Details
Sold Price $865,000
Property Type Single Family Home
Sub Type Single Family Residence
Listing Status Sold
Purchase Type For Sale
Square Footage 5,120 sqft
Price per Sqft $168
Subdivision Royal Highlands At Southern Highlands
MLS Listing ID 2292887
Sold Date 07/09/21
Style Two Story
Bedrooms 4
Full Baths 2
Three Quarter Bath 2
Construction Status RESALE
HOA Fees $115/mo
HOA Y/N Yes
Originating Board GLVAR
Year Built 2005
Annual Tax Amount $4,892
Lot Size 9,147 Sqft
Acres 0.21
Property Description
ABSOLUTELY AMAZING HOME ON A CORNER LOT IN GUARD GATED ROYAL HIGHLANDS IN THE MASTERPLAN OF SOUTHERN HIGHLANDS! OVER 5100 SF INCLUDES HUGE 800 SF BASEMENT, 3 CAR GARAGE, POOL & SPA! LIVING ROOM W/2 STORY HIGH CEILINGS & DRAMATIC FIREPLACE! REMODELED THROUGHOUT W/ WOOD LOOK PORCELAIN TILE, BEAUTIFUL QUARTZ COUNTERS, SLEEK CUSTOM CABINETRY, VESSEL SINKS IN BATHS & MORE! FAMILY ROOM FEATURES WET BAR W/ZEBRA WOOD CABINETS, WINE FRIDGE, & CUSTOM GLASS SHELVES! GORGEOUS BRIGHT & AIRY KITCHEN FEATURES GAS WOLF RANGE W/ PICTURESQUE WINDOW OVERLOOKING THE PARK, SUBZERO FRIDGE, CUSTOM CABINETS & TONS OF STORAGE! LARGE SECONDARY BR'S EACH W/WALK IN CLOSET. GENEROUS PRIMARY SUITE W/2 WAY FIREPLACE INTO THE LUXURY BATH W/FREESTANDING TUB, SHOWER W/BODY JETS, CUSTOM CLOSETS! INCREDIBLE BACKYARD W/POOL & SPA PERFECT FOR ENTERTAINING & VEGAS SUMMERS! SELLER WOULD LIKE TO LEASEBACK MIN 3 MONTHS & UP TO 1 YR - GREAT FOR INVESTORS. LOW HOA DUES FOR GUARD GATED! WHAT VALUE! NEAR RAIDERS STADIUM!
Location
State NV
County Clark County
Community Royal Highlands
Zoning Single Family
Body of Water Public
Interior
Interior Features Pot Rack, Central Vacuum, Programmable Thermostat
Heating Central, Gas, Multiple Heating Units
Cooling Central Air, Electric, 2 Units
Flooring Carpet, Ceramic Tile
Fireplaces Number 2
Fireplaces Type Gas, Living Room, Primary Bedroom, Multi-Sided
Equipment Satellite Dish
Furnishings Unfurnished
Window Features Blinds
Appliance Built-In Electric Oven, Double Oven, Dryer, Gas Cooktop, Disposal, Gas Range, Microwave, Refrigerator, Water Softener Owned, Wine Refrigerator, Washer
Laundry Cabinets, Gas Dryer Hookup, Main Level, Laundry Room, Sink
Exterior
Exterior Feature Built-in Barbecue, Barbecue, Private Yard, Sprinkler/Irrigation
Garage Attached, Garage, Garage Door Opener
Garage Spaces 3.0
Fence Block, Back Yard
Pool Gas Heat, Pool/Spa Combo, Waterfall
Utilities Available Cable Available
Amenities Available Gated, Guard
View None
Roof Type Tile
Parking Type Attached, Garage, Garage Door Opener
Private Pool yes
Building
Lot Description Corner Lot, Drip Irrigation/Bubblers, Desert Landscaping, Landscaped, < 1/4 Acre
Faces North
Story 2
Sewer Public Sewer
Water Public
Construction Status RESALE
Schools
Elementary Schools Stuckey, Evelyn, Stuckey, Evelyn
Middle Schools Tarkanian
High Schools Del Sol Hs
Others
HOA Name Royal Highlands
HOA Fee Include Maintenance Grounds,Security
Tax ID 177-31-814-087
Security Features Gated Community
Acceptable Financing Cash, Conventional
Listing Terms Cash, Conventional
Financing Conventional
Read Less
Want to know what your home might be worth? Contact us for a FREE valuation!

Our team is ready to help you sell your home for the highest possible price ASAP

Copyright 2024 of the Las Vegas REALTORS®. All rights reserved.
Bought with Belen Clark • Engel & Volkers Las Vegas






