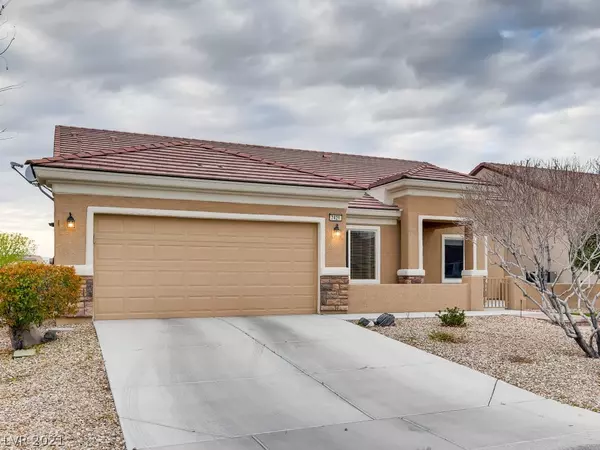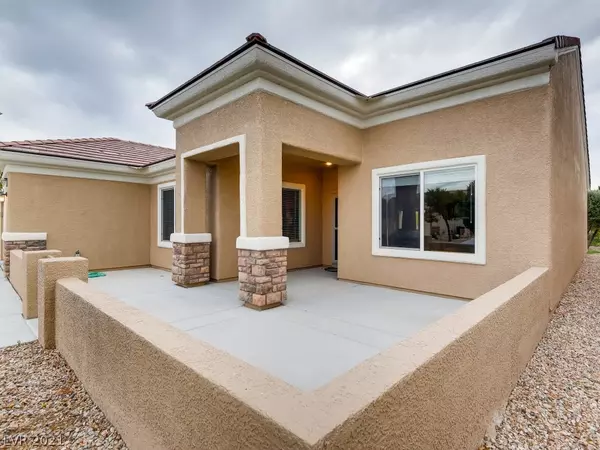$450,000
$450,000
For more information regarding the value of a property, please contact us for a free consultation.
7421 Shelduck Street North Las Vegas, NV 89084
2 Beds
2 Baths
2,104 SqFt
Key Details
Sold Price $450,000
Property Type Single Family Home
Sub Type Single Family Residence
Listing Status Sold
Purchase Type For Sale
Square Footage 2,104 sqft
Price per Sqft $213
Subdivision Sun City Aliante Unit 9 Phase 2
MLS Listing ID 2288947
Sold Date 05/28/21
Style One Story
Bedrooms 2
Full Baths 1
Three Quarter Bath 1
Construction Status RESALE
HOA Fees $67/mo
HOA Y/N Yes
Originating Board GLVAR
Year Built 2007
Annual Tax Amount $2,356
Lot Size 6,098 Sqft
Acres 0.14
Property Description
Amazing open floor plan Coronado model with Golf and Mountain view, ready for a quick move-in. This house welcomes you with an oversize front courtyard. With Over $40k in upgrades includes Title and laminate throughout, crown molding, island kitchen with granite countertop, tankless water heater. EWS water conditioner. Flagstone extended backyard patio w/roll down shades, Built-in BBQ. A huge den could be 3rd bedroom, surround sound, and more. Most furniture and decor will convey. Recently remodeled clubhouse, Community Features: Indoor swimming pool and spa, fitness center, tennis courts, meeting and craft room, social calendar.
Location
State NV
County Clark County
Community Aliante Master
Zoning Single Family
Body of Water Public
Interior
Interior Features Bedroom on Main Level, Ceiling Fan(s), Primary Downstairs
Heating Central, Gas
Cooling Central Air, Electric
Flooring Laminate, Tile
Furnishings Unfurnished
Window Features Blinds,Double Pane Windows
Appliance Built-In Gas Oven, Dishwasher, Disposal, Microwave, Refrigerator
Laundry Gas Dryer Hookup, Main Level
Exterior
Exterior Feature Courtyard, Patio, Sprinkler/Irrigation
Garage Attached, Garage, Garage Door Opener, Inside Entrance
Garage Spaces 2.0
Fence None
Pool Community
Community Features Pool
Utilities Available Underground Utilities
Amenities Available Basketball Court, Dog Park, Fitness Center, Golf Course, Indoor Pool, Pool, Recreation Room, Spa/Hot Tub, Security, Tennis Court(s)
View Y/N 1
View Golf Course, Mountain(s)
Roof Type Tile
Porch Covered, Patio
Parking Type Attached, Garage, Garage Door Opener, Inside Entrance
Private Pool no
Building
Lot Description Drip Irrigation/Bubblers, Desert Landscaping, Landscaped, < 1/4 Acre
Faces East
Story 1
Sewer Public Sewer
Water Public
Construction Status RESALE
Schools
Elementary Schools Triggs, Vincent, Triggs, Vincent
Middle Schools Saville Anthony
High Schools Shadow Ridge
Others
HOA Name Aliante Master
HOA Fee Include Association Management,Recreation Facilities,Security
Senior Community 1
Tax ID 124-17-717-017
Acceptable Financing Cash, Conventional, FHA, VA Loan
Listing Terms Cash, Conventional, FHA, VA Loan
Financing Conventional
Read Less
Want to know what your home might be worth? Contact us for a FREE valuation!

Our team is ready to help you sell your home for the highest possible price ASAP

Copyright 2024 of the Las Vegas REALTORS®. All rights reserved.
Bought with Dennis Hebert • eXp Realty






