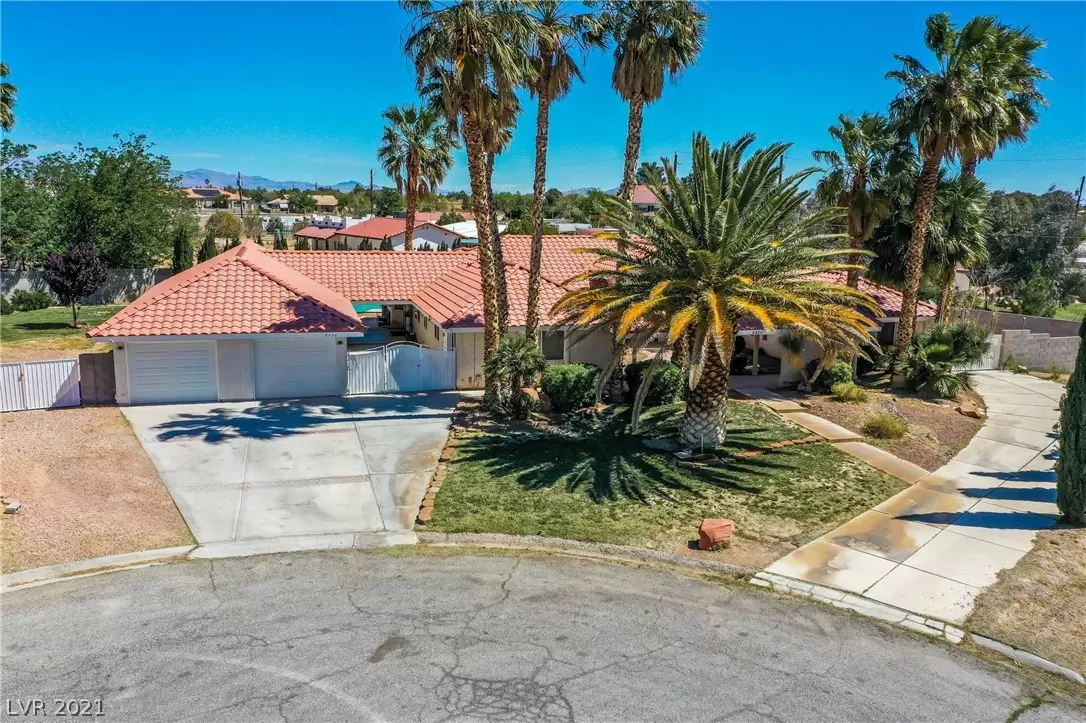$750,000
$749,999
For more information regarding the value of a property, please contact us for a free consultation.
8420 Rancho Destino Road Las Vegas, NV 89123
6 Beds
4 Baths
3,452 SqFt
Key Details
Sold Price $750,000
Property Type Single Family Home
Sub Type Single Family Residence
Listing Status Sold
Purchase Type For Sale
Square Footage 3,452 sqft
Price per Sqft $217
Subdivision None
MLS Listing ID 2290977
Sold Date 06/08/21
Style One Story
Bedrooms 6
Full Baths 4
Construction Status RESALE
HOA Y/N No
Originating Board GLVAR
Year Built 1993
Annual Tax Amount $3,855
Lot Size 0.610 Acres
Acres 0.61
Property Description
Newly remodeled Custom home with no HOA. Almost 3,500 sf SINGLE STORY sits on more than 1/2 acre with private cul-de-sac.NEW kitchen features new cabinets with upgraded drawers & countertops, SS appliances & backsplash.Beautiful wood laminate floors,new paint,& new AC unit replaced at end of 2020.2 separate RV gates with 1 being 87' long. Separate casita features a full kitchen, living room, bed & bath. Perfect for a guest house or Next Gen home. Horse zoned.Double doors lead to an open floor plan w/ vaulted ceiling, 5 large secondary bedrooms & 3 additional baths. 8' coat closet for extra storage. Backyard features a sparkling pool w/mature landscaping, completely finished pool house, breezeway from casita to main home & covered patio. Spacious laundry room with several cabinets. Oversized driveway leads to extra large garage for parking & storage. Close to the strip and Allegiant Stadium. Great home for entertaining. This gem truly has it all!
Location
State NV
County Clark County
Community No Hoa
Zoning Horses Permitted,Single Family
Body of Water Private Well
Rooms
Other Rooms Guest House, Shed(s)
Interior
Interior Features Atrium, Bedroom on Main Level, Ceiling Fan(s), Primary Downstairs, Window Treatments, Central Vacuum
Heating Central, Electric
Cooling Central Air, Electric
Flooring Carpet, Laminate, Tile
Fireplaces Number 1
Fireplaces Type Family Room, Gas
Equipment Intercom
Furnishings Unfurnished
Window Features Window Treatments
Appliance Dryer, Dishwasher, Electric Cooktop, Disposal, Microwave, Refrigerator, Water Softener Owned, Washer
Laundry Electric Dryer Hookup, Main Level, Laundry Room
Exterior
Exterior Feature Porch, Patio, Private Yard, Shed
Garage Attached, Garage, Inside Entrance, Private, RV Access/Parking
Garage Spaces 2.0
Fence Block, Back Yard, RV Gate
Pool In Ground, Private
Utilities Available Underground Utilities, Septic Available
Amenities Available None
View None
Roof Type Tile
Porch Covered, Patio, Porch
Parking Type Attached, Garage, Inside Entrance, Private, RV Access/Parking
Private Pool yes
Building
Lot Description 1/4 to 1 Acre Lot, Cul-De-Sac, Desert Landscaping, Front Yard, Landscaped
Faces South
Story 1
Sewer Septic Tank
Water Private, Well
Structure Type Frame,Stucco
Construction Status RESALE
Schools
Elementary Schools Beatty John R, Beatty John R
Middle Schools Schofield Jack Lund
High Schools Silverado
Others
HOA Name NO HOA
HOA Fee Include None
Tax ID 177-16-204-007
Security Features Security System Owned
Acceptable Financing Cash, Conventional, VA Loan
Horse Property 1
Listing Terms Cash, Conventional, VA Loan
Financing Other
Read Less
Want to know what your home might be worth? Contact us for a FREE valuation!

Our team is ready to help you sell your home for the highest possible price ASAP

Copyright 2024 of the Las Vegas REALTORS®. All rights reserved.
Bought with Doan Thuy Diep • The Boeckle Group






