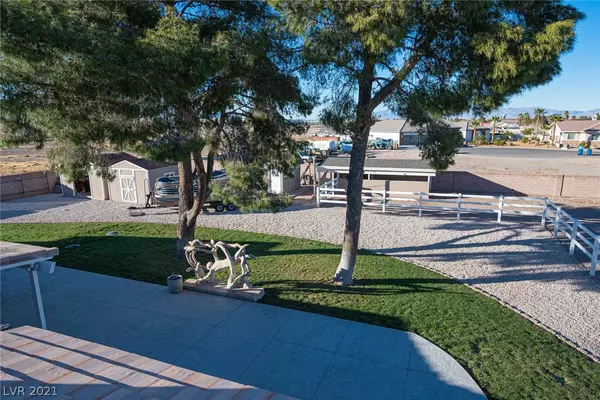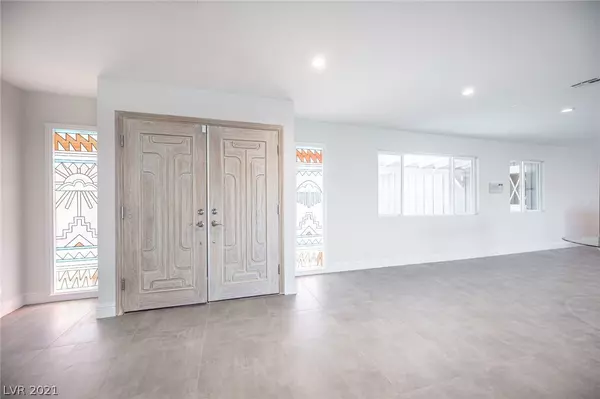$820,000
$879,000
6.7%For more information regarding the value of a property, please contact us for a free consultation.
4662 Warm Springs Road Las Vegas, NV 89118
4 Beds
4 Baths
3,303 SqFt
Key Details
Sold Price $820,000
Property Type Single Family Home
Sub Type Single Family Residence
Listing Status Sold
Purchase Type For Sale
Square Footage 3,303 sqft
Price per Sqft $248
Subdivision None
MLS Listing ID 2272032
Sold Date 06/11/21
Style One Story,Custom
Bedrooms 4
Full Baths 3
Three Quarter Bath 1
Construction Status RESALE
HOA Y/N No
Originating Board GLVAR
Year Built 1972
Annual Tax Amount $2,825
Lot Size 0.990 Acres
Acres 0.99
Property Description
Beautifully remodeled custom single story home on a 1 acre lot, horse property near Western Trails equestrian park. Quartz kitchen counters, Bosch Stainless Steal appliances, Tile and Wood laminate flooring throughout. Formal living room, dining area, separate family room w/fireplace large additional den/office with built in book shelves. 2 primary suites with en-suite, covered patio & porch, 2 car garage, RV Parking, tuff sheds, and tack room. All new windows and lanai doors to a beautiful back-yard with mature landscaping and a horse run with stable for 3 horses, new septic tank and many more upgrades! ***NO HOA*** Don't miss out, Must see! CHECK OUT THE INTERIOR VIDEO TOUR!
Location
State NV
County Clark County
Zoning Horses Permitted,Single Family
Body of Water Public
Rooms
Other Rooms Shed(s)
Interior
Interior Features Bedroom on Main Level, Ceiling Fan(s), Handicap Access, Primary Downstairs, Pot Rack, Window Treatments, Programmable Thermostat
Heating Central, Electric, Multiple Heating Units, Zoned
Cooling Central Air, Electric, 2 Units
Flooring Laminate, Tile
Fireplaces Number 1
Fireplaces Type Family Room, Wood Burning
Equipment Intercom
Furnishings Unfurnished
Window Features Blinds,Double Pane Windows
Appliance Built-In Electric Oven, Double Oven, Dryer, Dishwasher, Electric Cooktop, Electric Water Heater, Multiple Water Heaters, Microwave, Refrigerator, Washer
Laundry Electric Dryer Hookup, Laundry Room
Exterior
Exterior Feature Circular Driveway, Courtyard, Deck, Porch, Patio, Shed, Awning(s), Sprinkler/Irrigation
Garage Attached, Detached Carport, Garage, Garage Door Opener, RV Garage
Garage Spaces 2.0
Carport Spaces 2
Fence Block, Brick, Chain Link, Full, RV Gate, Stucco Wall
Pool None
Utilities Available Cable Available, Electricity Available, Underground Utilities, Septic Available
Amenities Available None
View Y/N 1
View City, Mountain(s), Strip View
Roof Type Composition,Pitched,Shingle,Tile
Handicap Access Accessible Doors
Porch Covered, Deck, Patio, Porch
Parking Type Attached, Detached Carport, Garage, Garage Door Opener, RV Garage
Private Pool no
Building
Lot Description 1 to 5 Acres, 1/4 to 1 Acre Lot, Back Yard, Drip Irrigation/Bubblers, Desert Landscaping, Garden, Sprinklers In Rear, Landscaped, Rocks
Faces South
Story 1
Sewer Septic Tank
Water Public
Structure Type Frame,Drywall
Construction Status RESALE
Schools
Elementary Schools Wiener Jr. Louis, Hill Charlotte
Middle Schools Tarkanian
High Schools Desert Oasis
Others
Tax ID 177-06-402-027
Security Features Security System Owned
Acceptable Financing Cash, Conventional, VA Loan
Horse Property 1
Listing Terms Cash, Conventional, VA Loan
Financing Cash
Read Less
Want to know what your home might be worth? Contact us for a FREE valuation!

Our team is ready to help you sell your home for the highest possible price ASAP

Copyright 2024 of the Las Vegas REALTORS®. All rights reserved.
Bought with Travis D Strode • Realty ONE Group, Inc






