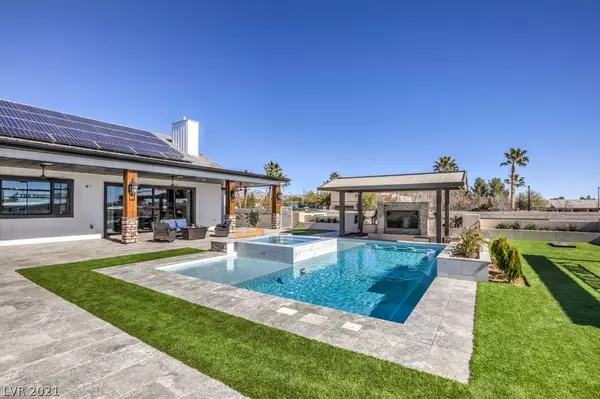$1,500,000
$1,500,000
For more information regarding the value of a property, please contact us for a free consultation.
6121 RACEL Street Las Vegas, NV 89131
5 Beds
4 Baths
4,152 SqFt
Key Details
Sold Price $1,500,000
Property Type Single Family Home
Sub Type Single Family Residence
Listing Status Sold
Purchase Type For Sale
Square Footage 4,152 sqft
Price per Sqft $361
Subdivision None
MLS Listing ID 2270433
Sold Date 06/03/21
Style One Story,Custom
Bedrooms 5
Full Baths 4
Construction Status RESALE
HOA Y/N No
Originating Board GLVAR
Year Built 2020
Annual Tax Amount $877
Lot Size 1.000 Acres
Acres 1.0
Property Description
PROPERTY LOVERS DREAM! BRAND NEW NW CUSTOM MODERN FARMHOUSE SITUATED ON UNIQUE 1 ACRE PARCEL*CUSTOM BUILT IN 2020, THIS EQUESTRIAN ESTATE IS HIGHLIGHTED BY A 4 CAR GARAGE, RV PARKING, FULLY EQUIPPED DETACHED CASITA, POOL & SPA, OUTDOOR KITCHEN, HORSE STABLES & AREA, OWNED SOLAR PANELS & MORE!*HERE YOU WILL DISCOVER TOP OF THE LINE CRAFTMANSHIP & DESIGNER FINISHES THROUGHOUT OVER 4,100sqft OF TOTAL LIVING SPACE WITH THE PERFECT BLEND OF LUXURY, COMFORT & FUNCTION*THE MAIN HOUSE IS HOST TO A THOUGHTFUL LAYOUT FEATURING A CHEF INSPIRED, ISLAND KITCHEN WITH AN ELITE PROFESSIONAL APPLIANCE PACKAGE, DBL STACKED CUSTOM CABINETS & MARBLE COUNTERS OVERLOOKING A SPACIOUS GREATROOM & CUSTOM WET BAR*PERFECT INDOOR/OUTDOOR LIVING MADE POSSIBLE BY A 16’ MULTI-SLIDE DOOR OUT TO AN ENTERTAINERS ULTIMATE DREAM BACKYARD*HUGE MASTER SUITE w/ DUAL CUSTOM CLOSETS & LUXURY SHOWER*FORMAL DINING, ALL LARGE BEDROOMS, EXCEPTIONAL LAUNDRY ROOM, COVERED FRONT PORCH, ELECTRIC GATES, GARAGE w/ EPOXY FLOORS & MORE!
Location
State NV
County Clark County
Zoning Single Family
Body of Water Public
Rooms
Other Rooms Guest House, Shed(s), Workshop
Interior
Interior Features Bedroom on Main Level, Ceiling Fan(s), Primary Downstairs, Paneling/Wainscoting, Window Treatments, Additional Living Quarters, Programmable Thermostat
Heating Central, Gas, High Efficiency, Propane, Multiple Heating Units
Cooling Central Air, Electric, ENERGY STAR Qualified Equipment, High Efficiency, 2 Units
Flooring Carpet, Ceramic Tile, Tile
Fireplaces Number 1
Fireplaces Type Gas, Glass Doors, Great Room
Furnishings Unfurnished
Window Features Double Pane Windows,Drapes,Low Emissivity Windows,Window Treatments
Appliance Built-In Electric Oven, Double Oven, Dryer, Dishwasher, Gas Cooktop, Disposal, Microwave, Refrigerator, Water Softener Owned, Water Purifier, Wine Refrigerator, Washer
Laundry Cabinets, Gas Dryer Hookup, Main Level, Laundry Room, Sink
Exterior
Exterior Feature Built-in Barbecue, Barbecue, Circular Driveway, Porch, Patio, Private Yard, Shed, Sprinkler/Irrigation, Water Feature
Garage Air Conditioned Garage, Epoxy Flooring, Finished Garage, Inside Entrance, RV Access/Parking
Garage Spaces 4.0
Fence Block, Electric, Full, RV Gate, Vinyl
Pool Heated, In Ground, Private, Pool/Spa Combo
Utilities Available Septic Available
Amenities Available None
View Y/N 1
View Mountain(s)
Roof Type Pitched,Tile
Porch Covered, Patio, Porch
Parking Type Air Conditioned Garage, Epoxy Flooring, Finished Garage, Inside Entrance, RV Access/Parking
Private Pool yes
Building
Lot Description 1 to 5 Acres, 1/4 to 1 Acre Lot, Drip Irrigation/Bubblers, Desert Landscaping, Landscaped, Synthetic Grass, Sprinklers Timer
Faces North
Story 1
Sewer Septic Tank
Water Public
Construction Status RESALE
Schools
Elementary Schools Ward Kitty Mc Donough, Ward Kitty Mc Donough
Middle Schools Saville Anthony
High Schools Shadow Ridge
Others
Tax ID 125-11-803-007
Security Features Security System Owned
Acceptable Financing Cash, Conventional, VA Loan
Listing Terms Cash, Conventional, VA Loan
Financing Conventional
Read Less
Want to know what your home might be worth? Contact us for a FREE valuation!

Our team is ready to help you sell your home for the highest possible price ASAP

Copyright 2024 of the Las Vegas REALTORS®. All rights reserved.
Bought with Merri Perry • Realty ONE Group, Inc






