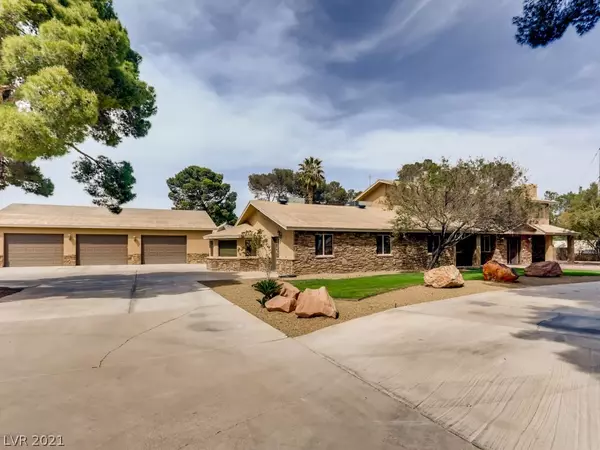$1,150,000
$1,150,000
For more information regarding the value of a property, please contact us for a free consultation.
3378 W Pebble Road Las Vegas, NV 89139
4 Beds
4 Baths
4,581 SqFt
Key Details
Sold Price $1,150,000
Property Type Single Family Home
Sub Type Single Family Residence
Listing Status Sold
Purchase Type For Sale
Square Footage 4,581 sqft
Price per Sqft $251
Subdivision None
MLS Listing ID 2288832
Sold Date 06/17/21
Style Two Story
Bedrooms 4
Full Baths 2
Three Quarter Bath 2
Construction Status RESALE
HOA Y/N No
Originating Board GLVAR
Year Built 1975
Annual Tax Amount $2,690
Lot Size 1.060 Acres
Acres 1.06
Property Description
Oasis in the Desert! This amazing estate boasts expansive mature landscape, a sparkling pool, a guest house and sits on over 1 acre of land. Located just minutes from the Las Vegas Strip, you are in your own private paradise. Enough room for all your toys with a 2000 square foot detached garage/workshop with pass through. It is the perfect environment for all of your entertaining desires as well as supporting your active lifestyle. The lush backyard is the perfect backdrop for your outdoor fun and barbecues while the gourmet kitchen will let you bring out your inner Master Chef! The main house has 3781 sq.ft ( tax records show only 2836 of living space) with 4 bedrooms and 4 baths. Imagine, additionally having two more separate living areas in the guest house each with its own entry, bathroom and both have access to laundry. Additionally, there is a finished studio in the shed. The possibilities are endless! POTENTIAL INCOME PRODUCING PROPERTY!
Location
State NV
County Clark County
Zoning Single Family
Body of Water COMMUNITY Well/Fee
Rooms
Other Rooms Guest House, Bunkhouse, Workshop
Interior
Interior Features Bedroom on Main Level, Window Treatments, Additional Living Quarters
Heating Central, Electric
Cooling Central Air, Electric
Flooring Carpet, Tile
Fireplaces Number 3
Fireplaces Type Bedroom, Family Room, Gas, Living Room, Multi-Sided
Furnishings Unfurnished
Window Features Blinds,Double Pane Windows,Low Emissivity Windows,Window Treatments
Appliance Built-In Electric Oven, Double Oven, Dryer, Dishwasher, Disposal, Gas Range, Microwave, Refrigerator, Washer
Laundry Electric Dryer Hookup, Main Level, Laundry Room
Exterior
Exterior Feature Balcony, Circular Driveway, Deck, Porch, Patio, Private Yard, Sprinkler/Irrigation
Garage Detached, Garage, Garage Door Opener, Guest, Open, Private, Storage, Workshop in Garage
Garage Spaces 8.0
Parking On Site 1
Fence Block, Back Yard
Pool In Ground, Private
Utilities Available Underground Utilities, Septic Available
Amenities Available None
View None
Roof Type Composition,Shingle
Porch Balcony, Covered, Deck, Patio, Porch
Parking Type Detached, Garage, Garage Door Opener, Guest, Open, Private, Storage, Workshop in Garage
Private Pool yes
Building
Lot Description 1 to 5 Acres, Back Yard, Drip Irrigation/Bubblers, Front Yard, Sprinklers In Rear, Sprinklers In Front, Landscaped, Sprinklers Timer
Faces South
Story 2
Sewer Septic Tank
Water Community/Coop, Shared Well
Structure Type Frame,Stucco
Construction Status RESALE
Schools
Elementary Schools Ortwein Dennis Es, Ortwein Dennis Es
Middle Schools Tarkanian
High Schools Desert Oasis
Others
Tax ID 177-17-407-007
Acceptable Financing Cash, Conventional, VA Loan
Listing Terms Cash, Conventional, VA Loan
Financing Conventional
Read Less
Want to know what your home might be worth? Contact us for a FREE valuation!

Our team is ready to help you sell your home for the highest possible price ASAP

Copyright 2024 of the Las Vegas REALTORS®. All rights reserved.
Bought with Christina M Flores-Timm • Redfin






