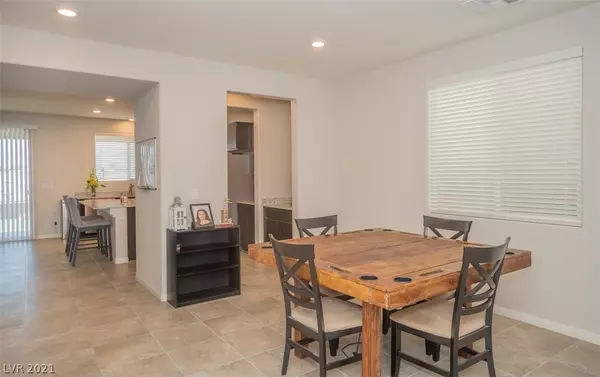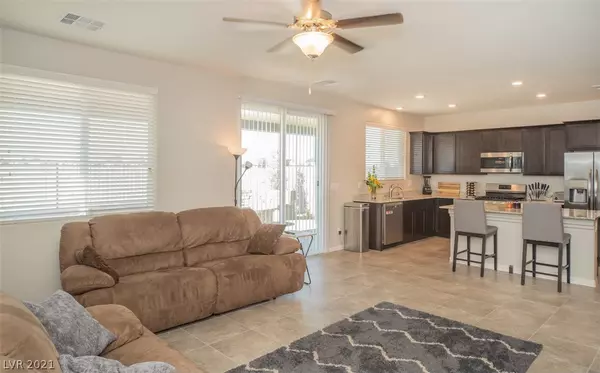$435,000
$435,000
For more information regarding the value of a property, please contact us for a free consultation.
7633 Rosebark Cliffs Street North Las Vegas, NV 89084
5 Beds
3 Baths
2,950 SqFt
Key Details
Sold Price $435,000
Property Type Single Family Home
Sub Type Single Family Residence
Listing Status Sold
Purchase Type For Sale
Square Footage 2,950 sqft
Price per Sqft $147
Subdivision Valley Vista Parcel 14
MLS Listing ID 2266367
Sold Date 03/18/21
Style Two Story
Bedrooms 5
Full Baths 1
Three Quarter Bath 2
Construction Status RESALE
HOA Fees $48/mo
HOA Y/N Yes
Originating Board GLVAR
Year Built 2019
Annual Tax Amount $3,982
Lot Size 3,920 Sqft
Acres 0.09
Property Description
Beautiful 5 bed SFH in a newly built up master plan community - home is only about a year old w/a portion of the builder's warranty still in place! Seller to provide owner's manuals for all the essentially new appliances. Walk into this wonderful home which is a SMART Home leading you into the formal dining room & a downstairs bedroom + bath. Airy & bright open plan family room/kitchen w/Island perfect entertaining space w/recessed LED lights and pre-wired for surround sound. 8' glass sliding doors to a wonderful backyard w/covered patio, no rear neighbors & a firepit w/seating ready for S'mores night! Upstairs has a great loft perfect for movie nights, large master bed and 3 good sized bedrooms + separate laundry room with pre-hook for sink. Includes newer reverse osmosis system, whole house water filter and water softener. Close to 215 N & many amenities such as the DMV, shopping & restaurants.
Location
State NV
County Clark County
Community Valley Vista
Zoning Single Family
Body of Water Public
Interior
Interior Features Bedroom on Main Level, Ceiling Fan(s), Window Treatments, Programmable Thermostat
Heating Central, Gas, High Efficiency, Multiple Heating Units
Cooling Central Air, Electric, High Efficiency, 2 Units
Flooring Carpet, Tile
Furnishings Unfurnished
Window Features Blinds,Double Pane Windows,Drapes,Low Emissivity Windows,Window Treatments
Appliance Dryer, Dishwasher, Disposal, Gas Range, Microwave, Refrigerator, Water Softener Owned, Water Purifier, Washer
Laundry Gas Dryer Hookup, Laundry Room, Upper Level
Exterior
Exterior Feature Barbecue, Patio, Private Yard, Sprinkler/Irrigation
Garage Attached, Garage, Garage Door Opener, Inside Entrance
Garage Spaces 2.0
Fence Block, Back Yard
Pool None
Utilities Available Underground Utilities
Amenities Available Gated, Park
View Y/N 1
View Mountain(s)
Roof Type Tile
Porch Covered, Patio
Parking Type Attached, Garage, Garage Door Opener, Inside Entrance
Private Pool no
Building
Lot Description Drip Irrigation/Bubblers, Desert Landscaping, Sprinklers In Rear, Sprinklers In Front, Landscaped, No Rear Neighbors, Synthetic Grass, Sprinklers Timer, < 1/4 Acre
Faces East
Story 2
Sewer Public Sewer
Water Public
Structure Type Frame,Stucco
Construction Status RESALE
Schools
Elementary Schools Heckethorn Howard E, Heckethorn Howard E
Middle Schools Saville Anthony
High Schools Shadow Ridge
Others
HOA Name Valley Vista
HOA Fee Include Maintenance Grounds
Tax ID 124-18-211-068
Security Features Security System Leased,Gated Community
Acceptable Financing Cash, Conventional, FHA, VA Loan
Listing Terms Cash, Conventional, FHA, VA Loan
Financing Conventional
Read Less
Want to know what your home might be worth? Contact us for a FREE valuation!

Our team is ready to help you sell your home for the highest possible price ASAP

Copyright 2024 of the Las Vegas REALTORS®. All rights reserved.
Bought with Cody Lewis • eXp Realty






