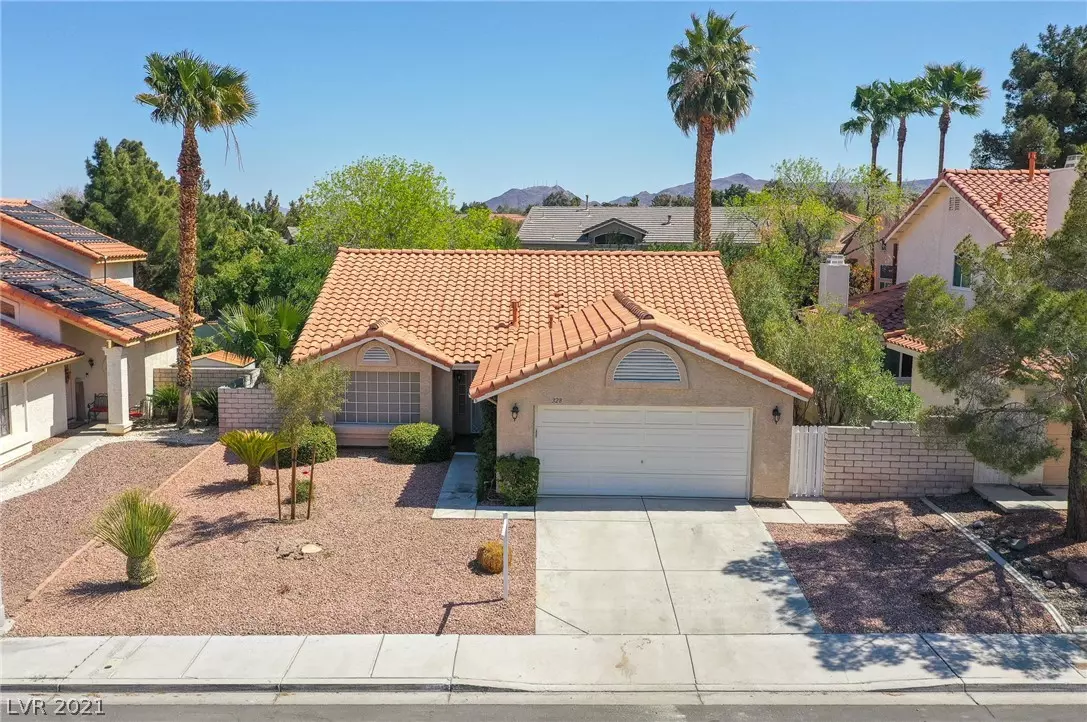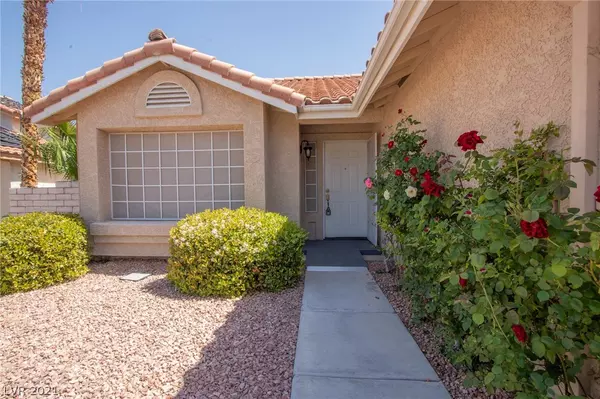$373,000
$365,000
2.2%For more information regarding the value of a property, please contact us for a free consultation.
328 Templeton Drive Henderson, NV 89074
3 Beds
2 Baths
1,509 SqFt
Key Details
Sold Price $373,000
Property Type Single Family Home
Sub Type Single Family Residence
Listing Status Sold
Purchase Type For Sale
Square Footage 1,509 sqft
Price per Sqft $247
Subdivision Green Valley South -5 Amd
MLS Listing ID 2282866
Sold Date 07/02/21
Style One Story
Bedrooms 3
Full Baths 2
Construction Status RESALE
HOA Fees $15/qua
HOA Y/N Yes
Originating Board GLVAR
Year Built 1989
Annual Tax Amount $1,420
Lot Size 6,098 Sqft
Acres 0.14
Property Sub-Type Single Family Residence
Property Description
STUNNING 1 Story home in the heart of Green Valley neighborhood. Walk into your home through your two car garage and walk down your hallway to your right is two decent sized bedrooms and to your left is your laundry room and 2nd bathroom. Continue down the hall to your primary bedroom with vaulted ceilings featuring a full bathroom and walk in closet. Walk out of your primary bedroom to your spacious living area with vaulted ceilings. From your living area you enter into your kitchen and dining area with a stunning brick fireplace. Walk outside through sliding glass doors to your fully fenced in backyard with patio with pergola. This home features newer AC unit. BRAND NEW upgraded vinyl floors throughout house, fresh paint throughout house, brand new carpet throughout house. Easy commute to the 215 highway. 5 minute drive from Green Valley Park and Sunset Dog Park.
Location
State NV
County Clark County
Community Green Valley
Zoning Single Family
Body of Water Public
Interior
Interior Features Bedroom on Main Level, Primary Downstairs, Window Treatments
Heating Central, Electric, Gas
Cooling Central Air, Electric
Flooring Carpet, Linoleum, Vinyl
Fireplaces Number 1
Fireplaces Type Gas, Kitchen
Furnishings Unfurnished
Window Features Blinds,Plantation Shutters
Appliance Built-In Gas Oven, Dryer, Disposal, Gas Range, Microwave, Washer
Laundry Gas Dryer Hookup, Main Level
Exterior
Exterior Feature Patio, Private Yard, Sprinkler/Irrigation
Parking Features Attached, Exterior Access Door, Garage, Inside Entrance
Garage Spaces 2.0
Fence Brick, Back Yard
Pool None
Utilities Available Underground Utilities
Roof Type Composition,Shingle
Porch Covered, Patio
Garage 1
Private Pool no
Building
Lot Description Back Yard, Drip Irrigation/Bubblers, Sprinklers In Front, Landscaped, < 1/4 Acre
Faces North
Story 1
Sewer Public Sewer
Water Public
Architectural Style One Story
Construction Status RESALE
Schools
Elementary Schools Mack Nate, Mack Nate
Middle Schools Greenspun
High Schools Green Valley
Others
HOA Name Green Valley
HOA Fee Include Association Management
Tax ID 178-07-613-019
Acceptable Financing Cash, Conventional, FHA, VA Loan
Listing Terms Cash, Conventional, FHA, VA Loan
Financing Conventional
Read Less
Want to know what your home might be worth? Contact us for a FREE valuation!

Our team is ready to help you sell your home for the highest possible price ASAP

Copyright 2025 of the Las Vegas REALTORS®. All rights reserved.
Bought with Smitha M Robinson • Wardley Real Estate





