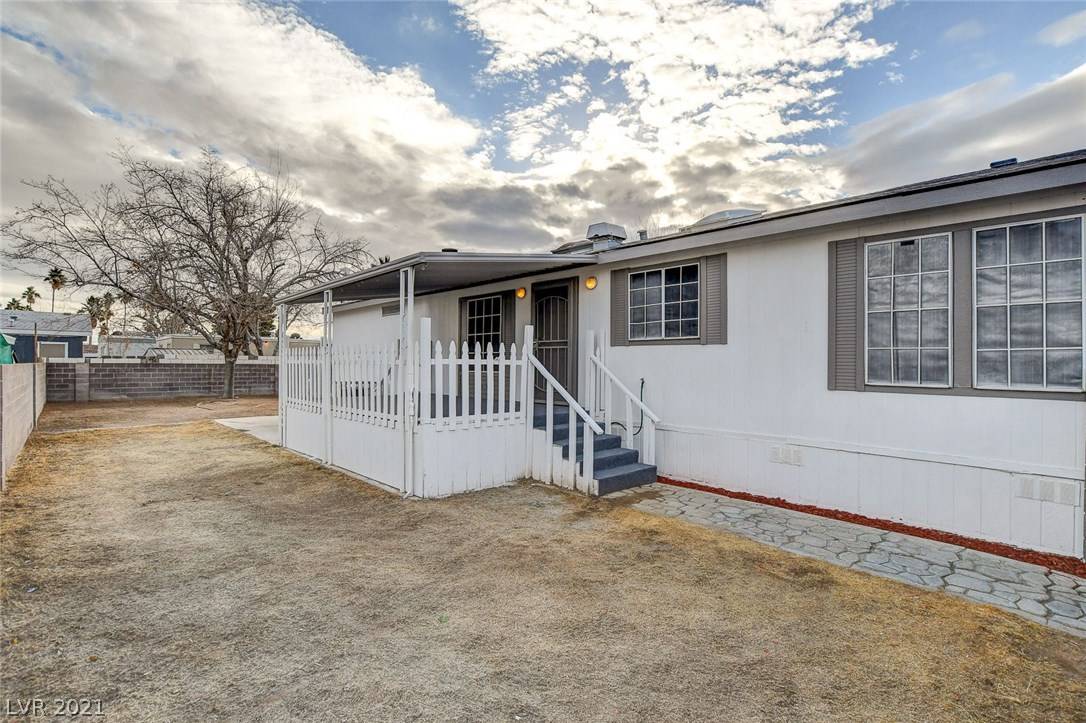$220,000
$224,900
2.2%For more information regarding the value of a property, please contact us for a free consultation.
4901 Twain AVE Las Vegas, NV 89121
4 Beds
2 Baths
1,568 SqFt
Key Details
Sold Price $220,000
Property Type Manufactured Home
Sub Type Manufactured Home
Listing Status Sold
Purchase Type For Sale
Square Footage 1,568 sqft
Price per Sqft $140
Subdivision Desert Inn Estate
MLS Listing ID 2265033
Sold Date 03/31/21
Style Manufactured Home
Bedrooms 4
Full Baths 1
Three Quarter Bath 1
Construction Status Excellent,Resale
HOA Y/N No
Year Built 1993
Annual Tax Amount $615
Lot Size 6,969 Sqft
Acres 0.16
Property Sub-Type Manufactured Home
Property Description
Spacious Manufactured Homes w/ 4BD, 1.75BA. 4th Bedroom currently a den, seller is willing to add a closet. The home features vaulted ceilings throughout, wood burning fireplace w/new tile surround, gated carport, Covered deck & spacious backyard. Stunning eat-in kitchen is completely updated with a breakfast bar, pantry, White cabintry, black hardware & Stainless Steel Appliances. New carpet, Wood Plank Tile flooring, light & plumbing fixtures throughout. Don't miss this one!
Location
State NV
County Clark County
Zoning Single Family
Direction From 95 & Boulder, Head South on Bould Hwy to Indio, East on Indio, Right on Twain, Home will be on the Right.
Interior
Interior Features Bedroom on Main Level, Primary Downstairs
Heating Central, Gas
Cooling Central Air, Electric
Flooring Carpet, Tile
Fireplaces Number 1
Fireplaces Type Living Room, Wood Burning
Furnishings Unfurnished
Fireplace Yes
Appliance Built-In Gas Oven, Dishwasher, Disposal
Laundry Gas Dryer Hookup, Main Level
Exterior
Exterior Feature Deck, Exterior Steps, Patio
Parking Features Attached Carport
Carport Spaces 1
Fence Block, Back Yard
Utilities Available Underground Utilities
Amenities Available None
Water Access Desc Public
Roof Type Asphalt
Porch Covered, Deck, Patio
Garage No
Private Pool No
Building
Lot Description Desert Landscaping, Landscaped, < 1/4 Acre
Faces North
Sewer Public Sewer
Water Public
Construction Status Excellent,Resale
Schools
Elementary Schools Cunningham Cynthia, Cunnngham
Middle Schools Cortney Francis
High Schools Chaparral
Others
Senior Community No
Tax ID 161-17-616-063
Acceptable Financing Cash, Conventional, VA Loan
Listing Terms Cash, Conventional, VA Loan
Financing Conventional
Read Less
Want to know what your home might be worth? Contact us for a FREE valuation!

Our team is ready to help you sell your home for the highest possible price ASAP

Copyright 2025 of the Las Vegas REALTORS®. All rights reserved.
Bought with Merri Perry Realty ONE Group, Inc





