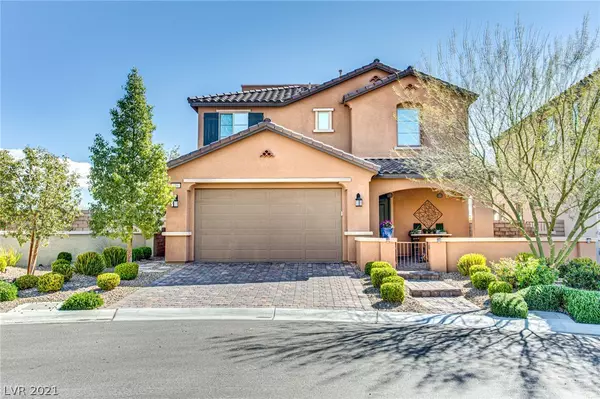$725,000
$774,999
6.5%For more information regarding the value of a property, please contact us for a free consultation.
416 Vigo Port Street Las Vegas, NV 89138
4 Beds
4 Baths
2,581 SqFt
Key Details
Sold Price $725,000
Property Type Single Family Home
Sub Type Single Family Residence
Listing Status Sold
Purchase Type For Sale
Square Footage 2,581 sqft
Price per Sqft $280
Subdivision Summerlin Village 23B Parcel P - Sarasota
MLS Listing ID 2282490
Sold Date 04/26/21
Style Two Story
Bedrooms 4
Full Baths 1
Half Baths 2
Three Quarter Bath 1
Construction Status RESALE
HOA Fees $67/mo
HOA Y/N Yes
Originating Board GLVAR
Year Built 2016
Annual Tax Amount $5,327
Lot Size 4,791 Sqft
Acres 0.11
Property Description
VIEWS, VIEWS & MORE VIEWS in this 4BR+LOFT home in the Paseos w all the bells & whistles! Enter into 2-story foyer leading to gorgeous Kitchen w lots of cabs, quartz cntrs w glass-tile backsplash, center island bkfst bar w pendant lighting, SS appls, eat-in dining area & AMAZING walk-in pantry. Adjacent Living Room features built-in fireplace against glass-tile accent wall w built-in shelves. DOWNSTAIRS MASTER BEDROOM has barn door leading to Master Bath w dual sinks, makeup table, designer tiled shower & CUSTOM walk-in closet. Upstairs is LOFT w 2nd fireplace surrounded by stacked stone & 2 built-in DVD storage units, 3 secondary BRs - one w ROOM-SIZE AMAZING CUSTOM WALK-IN CLOSET, full/half baths, balcony overlooking yard w Strip views. Rooftop Deck has 3rd fireplace & AMAZING PANORAMIC VIEWS IN EVERY DIRECTION! Entertainers backyard with sunken spa, wood decking, pavers and beautiful landscape! Upgraded lighting, two-one paint, engineered barn wood flooring & tinted windows T/O.
Location
State NV
County Clark County
Community Sarasota
Zoning Single Family
Body of Water Public
Interior
Interior Features Bedroom on Main Level, Ceiling Fan(s), Primary Downstairs
Heating Central, Gas
Cooling Central Air, Electric
Flooring Laminate, Tile
Fireplaces Number 3
Fireplaces Type Electric, Family Room, Gas, Living Room
Furnishings Unfurnished
Window Features Blinds,Double Pane Windows,Tinted Windows
Appliance Built-In Gas Oven, Dryer, Dishwasher, Gas Cooktop, Disposal, Microwave, Refrigerator, Water Softener Owned, Water Purifier, Washer
Laundry Gas Dryer Hookup, Laundry Room, Upper Level
Exterior
Exterior Feature Balcony, Barbecue, Patio, Private Yard, Sprinkler/Irrigation
Garage Attached, Garage, Garage Door Opener, Inside Entrance, Shelves
Garage Spaces 2.0
Fence Block, Back Yard, Wrought Iron
Pool None
Utilities Available Underground Utilities
Amenities Available Gated
View Y/N 1
View City, Mountain(s), Strip View
Roof Type Tile
Porch Balcony, Deck, Patio, Rooftop
Private Pool no
Building
Lot Description Drip Irrigation/Bubblers, Desert Landscaping, Landscaped, Synthetic Grass, < 1/4 Acre
Faces West
Story 2
Sewer Public Sewer
Water Public
Construction Status RESALE
Schools
Elementary Schools Vassiliadis Billy & Rosemanry, Billy & Rosemary Vas
Middle Schools Rogich Sig
High Schools Palo Verde
Others
HOA Name Sarasota
HOA Fee Include Association Management,Recreation Facilities
Tax ID 137-34-521-009
Security Features Gated Community
Acceptable Financing Cash, VA Loan
Listing Terms Cash, VA Loan
Financing Cash
Read Less
Want to know what your home might be worth? Contact us for a FREE valuation!

Our team is ready to help you sell your home for the highest possible price ASAP

Copyright 2024 of the Las Vegas REALTORS®. All rights reserved.
Bought with James Battaglia • LIFE Realty District






