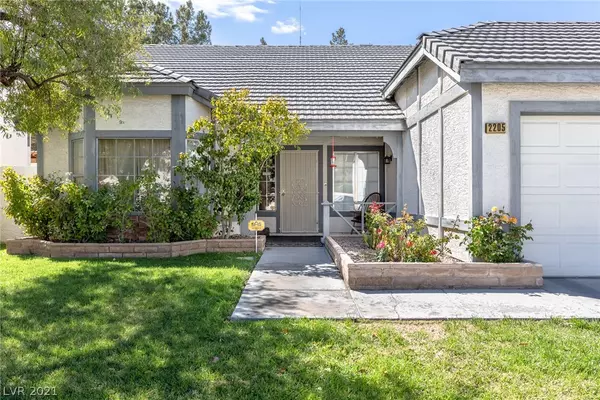$415,000
$435,000
4.6%For more information regarding the value of a property, please contact us for a free consultation.
2205 Autumn Lull Drive Las Vegas, NV 89146
4 Beds
2 Baths
2,042 SqFt
Key Details
Sold Price $415,000
Property Type Single Family Home
Sub Type Single Family Residence
Listing Status Sold
Purchase Type For Sale
Square Footage 2,042 sqft
Price per Sqft $203
Subdivision Sahara #12C Lewis Homes
MLS Listing ID 2281801
Sold Date 05/03/21
Style One Story
Bedrooms 4
Full Baths 2
Construction Status RESALE
HOA Y/N No
Originating Board GLVAR
Year Built 1986
Annual Tax Amount $2,244
Lot Size 6,969 Sqft
Acres 0.16
Property Description
This well-cared for home located in a quaint Southwest neighborhood is close to schools, shopping & much more. Features 4 BR, 2 baths & a 3-car garage. The kitchen/family room is spacious with a vaulted ceiling, fireplace & lots of storage. Large living room also has a valulted ceiling & front bay window. 4 BR's with one being used as an office. The master bedroom is 16.5 x 16.5 w/vaulted ceiling, mirrored closet on one wall & private entrance to the back yard. The master bath includes lots of storage space, a walk-in shower and roman tub.
34' x 17.5' in-ground pool. 4' deep on each end and 6' in the mddle. Ideal for the whole family. Plenty of room to have family and friends over for backyard fun.
The gated right side of the property is 13' wide and 58.7' long offering plenty of space for pool supplies, bikes or other items you might need to store. The left side of the property measures 5.7' wide and 40.8' long offering more storage room, a possible garden or a dog walk perhaps.
Location
State NV
County Clark County
Zoning Single Family
Body of Water Public
Interior
Interior Features Bedroom on Main Level, Ceiling Fan(s), Primary Downstairs
Heating Central, Gas
Cooling Central Air, Electric
Flooring Carpet, Ceramic Tile
Fireplaces Number 1
Fireplaces Type Family Room, Gas
Furnishings Unfurnished
Window Features Blinds
Appliance Dryer, Dishwasher, Electric Range, Disposal, Microwave, Refrigerator, Washer
Laundry Electric Dryer Hookup, Gas Dryer Hookup, Main Level, Laundry Room
Exterior
Exterior Feature Private Yard
Garage Attached, Garage, Garage Door Opener, Storage
Garage Spaces 3.0
Fence Block, Back Yard
Pool In Ground, Private
Utilities Available Underground Utilities
Amenities Available None
Roof Type Tile
Parking Type Attached, Garage, Garage Door Opener, Storage
Private Pool yes
Building
Lot Description Desert Landscaping, Front Yard, Sprinklers In Front, Landscaped, < 1/4 Acre
Faces East
Story 1
Sewer Public Sewer
Water Public
Construction Status RESALE
Schools
Elementary Schools Hancock Doris, Hancock Doris
Middle Schools Garside Frank F.
High Schools Bonanza
Others
Tax ID 163-02-412-006
Security Features Security System Owned
Acceptable Financing Cash, Conventional, VA Loan
Listing Terms Cash, Conventional, VA Loan
Financing VA
Read Less
Want to know what your home might be worth? Contact us for a FREE valuation!

Our team is ready to help you sell your home for the highest possible price ASAP

Copyright 2024 of the Las Vegas REALTORS®. All rights reserved.
Bought with Brad K Wolfe • LIFE Realty District






