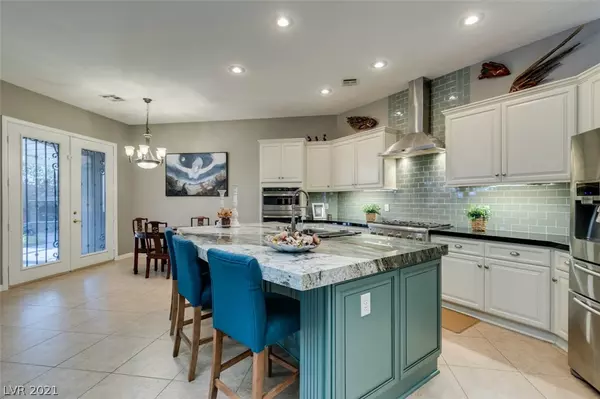$523,000
$524,900
0.4%For more information regarding the value of a property, please contact us for a free consultation.
1026 Triumphant Street Henderson, NV 89052
3 Beds
3 Baths
2,689 SqFt
Key Details
Sold Price $523,000
Property Type Single Family Home
Sub Type Single Family Residence
Listing Status Sold
Purchase Type For Sale
Square Footage 2,689 sqft
Price per Sqft $194
Subdivision Maryland Eastern South #4-By Lewis Homes
MLS Listing ID 2263510
Sold Date 02/22/21
Style One Story
Bedrooms 3
Full Baths 2
Half Baths 1
Construction Status RESALE
HOA Fees $20/qua
HOA Y/N Yes
Originating Board GLVAR
Year Built 2001
Annual Tax Amount $2,865
Lot Size 7,405 Sqft
Acres 0.17
Property Description
IT'S YOUR LUCKY DAY! RARE FIND! Single story, split floor plan with separate LV rm, formal dining, large great room, open entertaining concept. 10' ceilings, double doored den/office could be converted to 4th bedroom. Gorgeous kitchen only two years old with French provincial touches. Trendy 2-tone cabinets. Imported granite counters. Top of the line appliances w/convection oven/microwave plus standard conventional oven +6 burner cooktop. Huge owner's suite w/oversized bath featuring separate garden tub & shower, separated dual vanities and walk-in closet w/mirror doors. Large family/guest bedrooms share a full bath on the other side of the home. Enjoy personal time in the tranquil backyard with no neighbors behind. Beautiful trees provide shade. Grab your favorite drink and sit in front of the outdoor fire. Stunning oil rubbed bronze wrought iron security doors on all exterior doors let the light and breeze in. Zoned for high ranked schools, close to shopping. BUY YOUR DREAM HOME NOW!
Location
State NV
County Clark County
Community Crystal Glen Lma
Zoning Single Family
Body of Water Public
Rooms
Other Rooms Shed(s)
Interior
Interior Features Bedroom on Main Level, Ceiling Fan(s), Primary Downstairs, Skylights
Heating Central, Gas, Multiple Heating Units
Cooling Central Air, Electric, 2 Units
Flooring Carpet, Ceramic Tile
Fireplaces Number 1
Fireplaces Type Gas, Glass Doors, Great Room
Furnishings Unfurnished
Window Features Blinds,Double Pane Windows,Skylight(s)
Appliance Built-In Gas Oven, Convection Oven, Dryer, Dishwasher, Gas Cooktop, Disposal, Microwave, Refrigerator, Water Softener Owned, Washer
Laundry Gas Dryer Hookup, Main Level, Laundry Room
Exterior
Exterior Feature Patio, Private Yard, Shed, Sprinkler/Irrigation
Garage Attached, Finished Garage, Garage, Garage Door Opener, Inside Entrance
Garage Spaces 3.0
Fence Block, Back Yard
Pool None
Utilities Available Cable Available, Underground Utilities
Roof Type Tile
Porch Covered, Patio
Parking Type Attached, Finished Garage, Garage, Garage Door Opener, Inside Entrance
Private Pool no
Building
Lot Description Back Yard, Drip Irrigation/Bubblers, Desert Landscaping, Fruit Trees, Landscaped, Synthetic Grass, Sprinklers Timer, < 1/4 Acre
Faces West
Story 1
Sewer Public Sewer
Water Public
Construction Status RESALE
Schools
Elementary Schools Taylor Glen, Taylor Glen
Middle Schools Miller Bob
High Schools Coronado High
Others
HOA Name Crystal Glen LMA
HOA Fee Include Association Management
Tax ID 177-36-714-024
Security Features Security System Owned
Acceptable Financing Cash, Conventional, VA Loan
Listing Terms Cash, Conventional, VA Loan
Financing Conventional
Read Less
Want to know what your home might be worth? Contact us for a FREE valuation!

Our team is ready to help you sell your home for the highest possible price ASAP

Copyright 2024 of the Las Vegas REALTORS®. All rights reserved.
Bought with Lucia Cabaud • Keller Williams Southern Nevada






