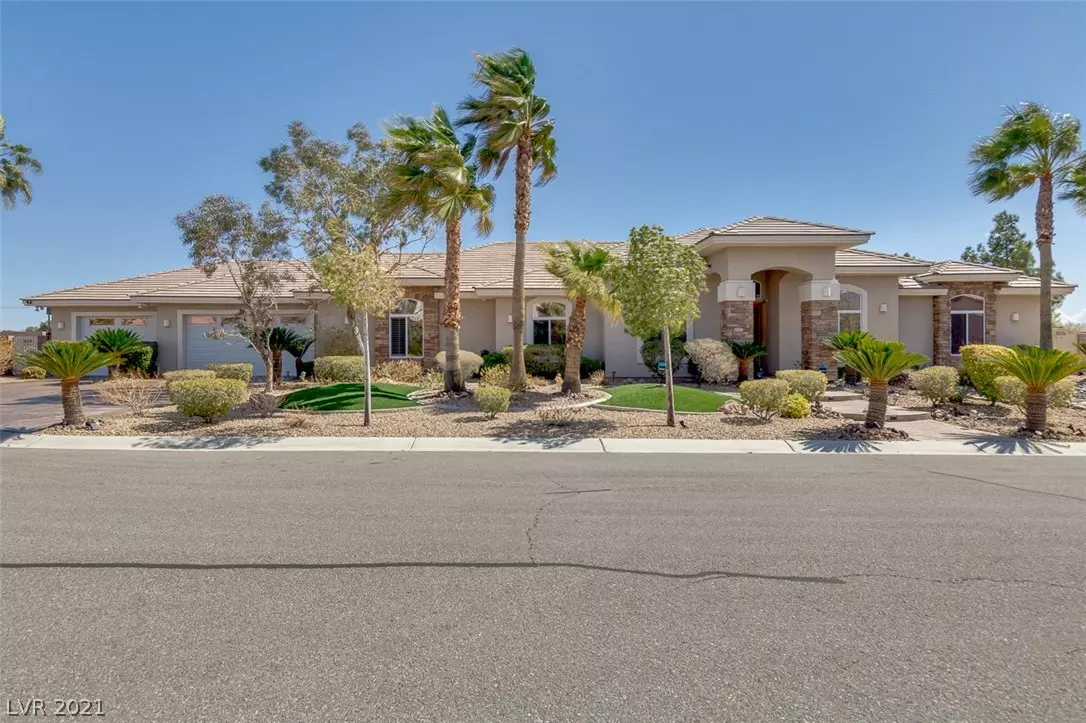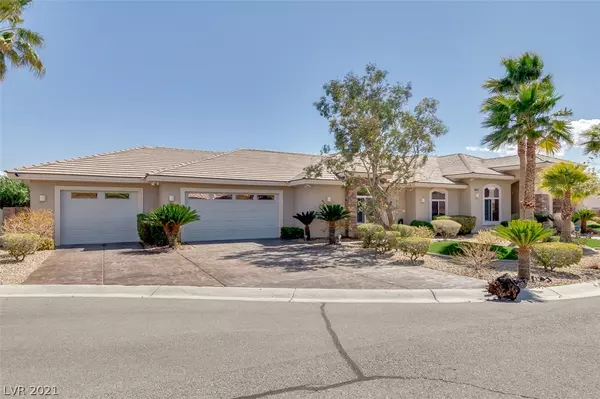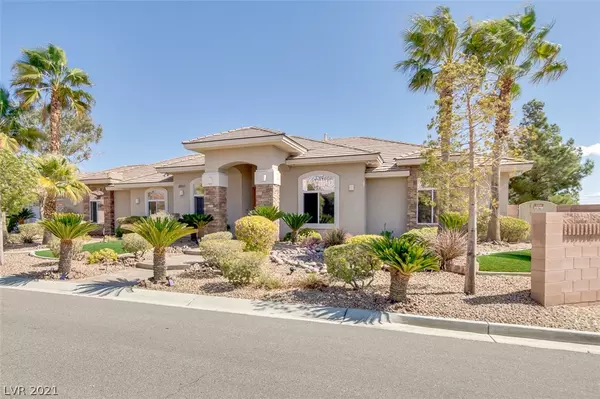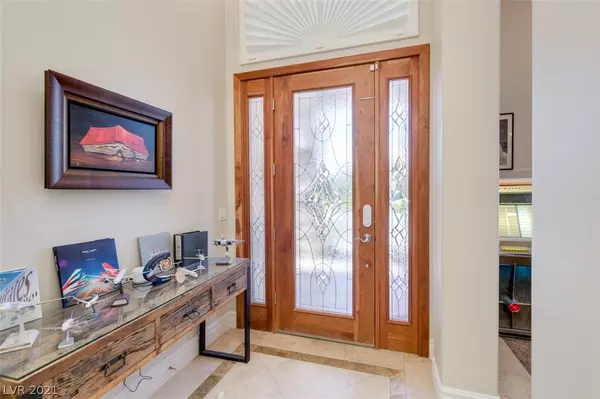$850,000
$850,000
For more information regarding the value of a property, please contact us for a free consultation.
8860 W Fisher Avenue Las Vegas, NV 89149
5 Beds
3 Baths
3,639 SqFt
Key Details
Sold Price $850,000
Property Type Single Family Home
Sub Type Single Family Residence
Listing Status Sold
Purchase Type For Sale
Square Footage 3,639 sqft
Price per Sqft $233
Subdivision None
MLS Listing ID 2274131
Sold Date 06/11/21
Style One Story
Bedrooms 5
Full Baths 3
Construction Status RESALE
HOA Y/N No
Originating Board GLVAR
Year Built 2003
Annual Tax Amount $4,701
Lot Size 0.500 Acres
Acres 0.5
Property Description
Don't miss this stunning 5 bed/3 bath turnkey home available on a half-acre cul-de-sac corner lot in northwest Las Vegas. Luxury all around with formal living and dining, soaring ceilings, plantation shutters, pot shelving, a charming 3-way fireplace, and gorgeous marble flooring in all of the right places. The beautiful granite kitchen features a walk-in pantry, double built-in ovens, an island, and a breakfast bar, and the stove can be converted to gas. The impressive primary bedroom includes a walk-in closet and a spa-like ensuite with a soaking tub and shower with glass surround. Step outside to the incredible resort-style backyard complete with a covered patio, a built-in bbq, and an enchanting pool and spa with slide and rock waterfall feature. This gem truly has it all. See it and make it yours. Solar is being purchased & Seller will split the payoff with the new Buyer!!! 3 high efficiency A/C units less than 4 yrs old!!!
Location
State NV
County Clark County
Zoning Single Family
Body of Water Public
Interior
Interior Features Bedroom on Main Level, Ceiling Fan(s), Primary Downstairs, Pot Rack, Window Treatments, Central Vacuum
Heating Central, Gas, Multiple Heating Units
Cooling Central Air, Electric, 2 Units
Flooring Carpet, Marble
Fireplaces Number 1
Fireplaces Type Family Room, Gas, Kitchen, Multi-Sided
Furnishings Unfurnished
Window Features Plantation Shutters
Appliance Built-In Electric Oven, Dryer, Dishwasher, Electric Cooktop, Disposal, Microwave, Refrigerator, Water Softener Owned, Washer
Laundry Gas Dryer Hookup, Laundry Room
Exterior
Exterior Feature Built-in Barbecue, Barbecue, Dog Run, Patio, Private Yard, Sprinkler/Irrigation
Garage Attached, Finished Garage, Garage, Garage Door Opener
Garage Spaces 3.0
Fence Block, Back Yard
Pool Heated, In Ground, Private, Pool/Spa Combo, Waterfall
Utilities Available Underground Utilities, Septic Available
Roof Type Tile
Porch Covered, Patio
Parking Type Attached, Finished Garage, Garage, Garage Door Opener
Private Pool yes
Building
Lot Description 1/4 to 1 Acre Lot, Corner Lot, Cul-De-Sac, Drip Irrigation/Bubblers, Desert Landscaping, Landscaped, Rocks, Synthetic Grass
Faces West
Story 1
Sewer Septic Tank
Water Public
Structure Type Frame,Stucco,Drywall
Construction Status RESALE
Schools
Elementary Schools Allen Dean La Mar, Allen Dean La Mar
Middle Schools Leavitt Justice Myron E
High Schools Centennial
Others
Tax ID 125-32-204-034
Security Features Security System Owned
Acceptable Financing Cash, Conventional, FHA, VA Loan
Listing Terms Cash, Conventional, FHA, VA Loan
Financing Conventional
Read Less
Want to know what your home might be worth? Contact us for a FREE valuation!

Our team is ready to help you sell your home for the highest possible price ASAP

Copyright 2024 of the Las Vegas REALTORS®. All rights reserved.
Bought with Geoffrey S Zahler • Zahler Properties LLC






