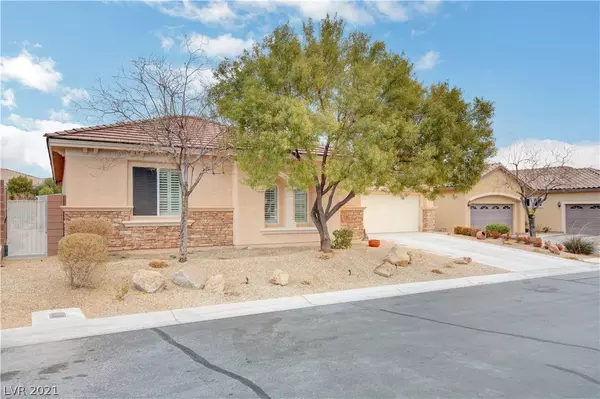$575,000
$545,000
5.5%For more information regarding the value of a property, please contact us for a free consultation.
10182 Elk Valley Street Las Vegas, NV 89178
4 Beds
4 Baths
2,866 SqFt
Key Details
Sold Price $575,000
Property Type Single Family Home
Sub Type Single Family Residence
Listing Status Sold
Purchase Type For Sale
Square Footage 2,866 sqft
Price per Sqft $200
Subdivision Yellowstone At Mountains Edge
MLS Listing ID 2262982
Sold Date 03/02/21
Style One Story
Bedrooms 4
Full Baths 3
Half Baths 1
Construction Status RESALE
HOA Fees $99/mo
HOA Y/N Yes
Originating Board GLVAR
Year Built 2006
Annual Tax Amount $2,811
Lot Size 10,454 Sqft
Acres 0.24
Property Description
Great opportunity to own this single story home in gated community in Mountain's Edge. Home features, Shutters through-out, Water Filtration System, 2 x Nest Thermostats, LED entry Lights, Lights on Dimmers and or Motion, Travertine Flooring, Crown Molding. Courtyard Entrance, Foyer, Open Floorplan Family Room with Surround Sound, Fireplace, Wetbar with Reverse Osmosis and Access to Backyard. Kitchen with Walk-In Vented Pantry, Granite Countertops, Stainless Steel Appliances, Kitchen Cabinets with Pull-outs and Soft Close Drawers, Dining Area with access to Backyard. Separate laundry room with Sink, Cabinets and Storage Space. Primary Bedroom with Backyard Access, En-Suite Bathroom with Separate Shower and Tub. Second and Third Bedroom with Jack-And-Jill Full Bathroom, 4th Bedroom with En-Suite Full Bathroom. Game/Great Room with Access to the Courtyard entry. Backyard with Tuff Shed, Heated Pool and Spa. Putting Green, Covered Patio with Speakers and Projection Screen Etc Etc Etc
Location
State NV
County Clark County
Community Yellowstone
Zoning Single Family
Body of Water Public
Rooms
Other Rooms Shed(s)
Interior
Interior Features Bedroom on Main Level, Ceiling Fan(s), Primary Downstairs, Window Treatments, Programmable Thermostat
Heating Central, Gas, Multiple Heating Units, Solar
Cooling Central Air, Electric, 2 Units
Flooring Carpet, Cork, Marble
Fireplaces Number 1
Fireplaces Type Family Room, Gas, Glass Doors
Furnishings Unfurnished
Window Features Double Pane Windows,Plantation Shutters,Window Treatments
Appliance Built-In Gas Oven, Convection Oven, Double Oven, Dryer, Dishwasher, Gas Cooktop, Disposal, Microwave, Refrigerator, Water Heater, Water Purifier, Wine Refrigerator, Washer
Laundry Cabinets, Gas Dryer Hookup, Laundry Room, Sink
Exterior
Exterior Feature Barbecue, Courtyard, Patio, Private Yard, Shed, Sprinkler/Irrigation
Garage Epoxy Flooring, Garage Door Opener, Inside Entrance, Storage
Garage Spaces 2.0
Fence Block, Back Yard
Pool Heated, In Ground, Private, Pool/Spa Combo, Community
Community Features Pool
Utilities Available Cable Available, Underground Utilities
Amenities Available Fitness Center, Gated, Pool, Recreation Room, Spa/Hot Tub
View None
Roof Type Tile
Porch Covered, Patio
Parking Type Epoxy Flooring, Garage Door Opener, Inside Entrance, Storage
Private Pool yes
Building
Lot Description Drip Irrigation/Bubblers, Desert Landscaping, Fruit Trees, Landscaped, Synthetic Grass, < 1/4 Acre
Faces South
Story 1
Sewer Public Sewer
Water Public
Structure Type Frame,Stucco
Construction Status RESALE
Schools
Elementary Schools Wright William V, Wright William V
Middle Schools Faiss, Wilbur & Theresa
High Schools Sierra Vista High
Others
HOA Name Yellowstone
HOA Fee Include Association Management,Common Areas,Recreation Facilities,Reserve Fund,Security,Taxes
Tax ID 176-29-314-104
Acceptable Financing Cash, Conventional, VA Loan
Listing Terms Cash, Conventional, VA Loan
Financing Cash
Read Less
Want to know what your home might be worth? Contact us for a FREE valuation!

Our team is ready to help you sell your home for the highest possible price ASAP

Copyright 2024 of the Las Vegas REALTORS®. All rights reserved.
Bought with Margaretha Breytenbach • Urban Nest Realty






