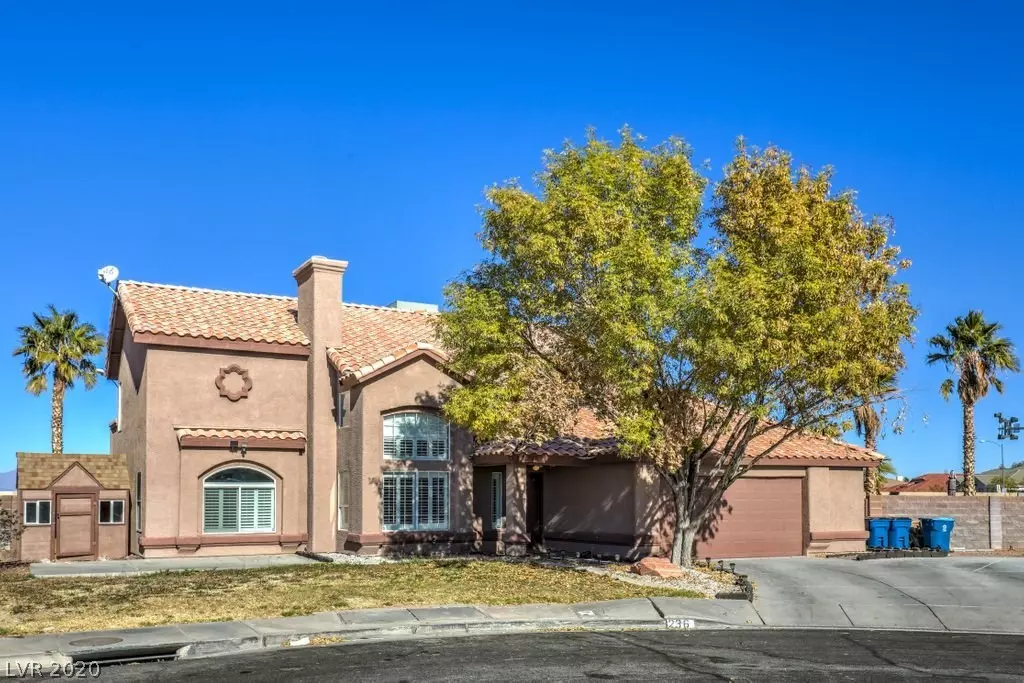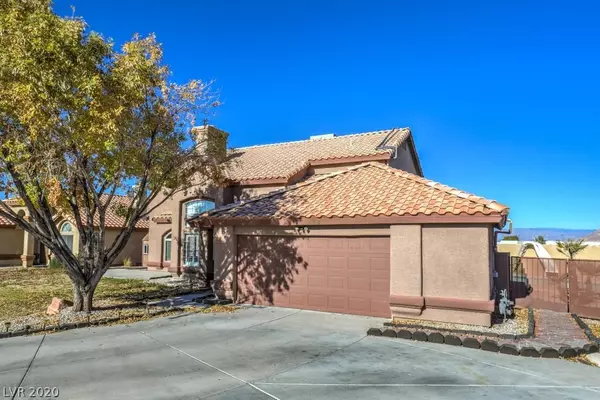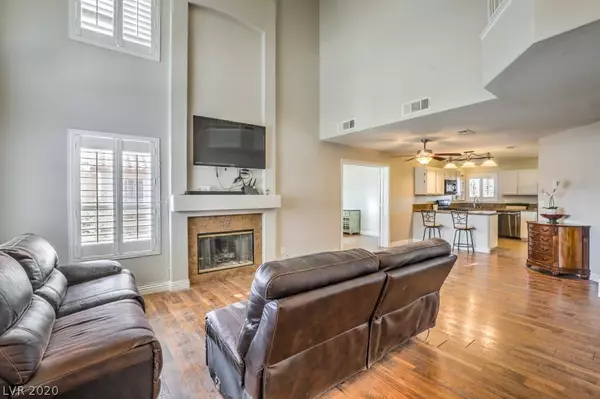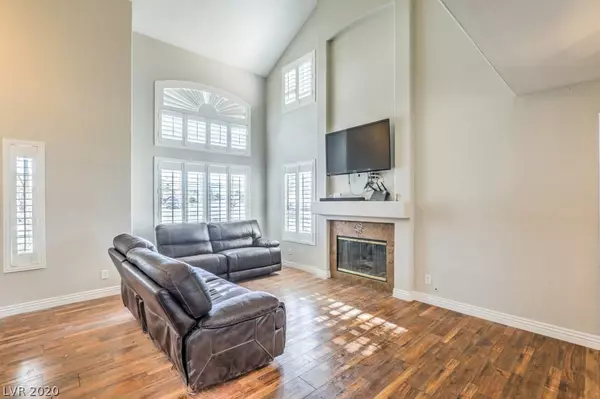$435,000
$430,000
1.2%For more information regarding the value of a property, please contact us for a free consultation.
236 Red Cloud Terrace Henderson, NV 89015
4 Beds
4 Baths
2,409 SqFt
Key Details
Sold Price $435,000
Property Type Single Family Home
Sub Type Single Family Residence
Listing Status Sold
Purchase Type For Sale
Square Footage 2,409 sqft
Price per Sqft $180
Subdivision Sunset View Estate
MLS Listing ID 2256672
Sold Date 02/02/21
Style Two Story
Bedrooms 4
Full Baths 2
Half Baths 1
Three Quarter Bath 1
Construction Status RESALE
HOA Y/N No
Originating Board GLVAR
Year Built 1993
Annual Tax Amount $1,204
Lot Size 6,098 Sqft
Acres 0.14
Property Sub-Type Single Family Residence
Property Description
Welcome Home! Fully Remodeled, Absolutely Adorable 4bedroom 4bath Home Featuring: New flooring, Fresh Paint, Baseboards, Granite Countertops, Stainless Steel appliances, 3 Large Master Suites, Deluxe kitchen/walk in pantry, Master balcony with Strip Views!! Additional bonus room downstairs w/french doors, Enclosed Sunroom, Pool Spa, Rv Parking and huge backyard with Oversized Lot!!
Location
State NV
County Clark County
Zoning Single Family
Body of Water Public
Rooms
Other Rooms Shed(s)
Interior
Interior Features Bedroom on Main Level, Primary Downstairs, Window Treatments
Heating Central, Electric
Cooling Central Air, Electric
Flooring Ceramic Tile, Laminate, Linoleum, Tile, Vinyl
Fireplaces Number 1
Fireplaces Type Family Room, Gas
Furnishings Unfurnished
Window Features Plantation Shutters,Window Treatments
Appliance Built-In Gas Oven, Dryer, Disposal, Gas Range, Microwave, Refrigerator, Washer
Laundry Electric Dryer Hookup, Gas Dryer Hookup, Laundry Closet, Main Level
Exterior
Exterior Feature Patio, Private Yard, Shed, Sprinkler/Irrigation
Parking Features Attached, Garage, Inside Entrance
Garage Spaces 2.0
Fence Block, Brick, Back Yard
Pool Heated, Pool/Spa Combo
Utilities Available Electricity Available
Amenities Available None
Roof Type Tile
Porch Enclosed, Patio
Garage 1
Private Pool yes
Building
Lot Description Drip Irrigation/Bubblers, Front Yard, Landscaped, < 1/4 Acre
Faces South
Story 2
Sewer Public Sewer
Water Public
Architectural Style Two Story
Construction Status RESALE
Schools
Elementary Schools Morrow Sue H, Morrow Sue H
Middle Schools Brown B. Mahlon
High Schools Basic Academy
Others
Tax ID 179-09-312-009
Acceptable Financing Cash, Conventional, FHA, VA Loan
Listing Terms Cash, Conventional, FHA, VA Loan
Financing Cash
Read Less
Want to know what your home might be worth? Contact us for a FREE valuation!

Our team is ready to help you sell your home for the highest possible price ASAP

Copyright 2025 of the Las Vegas REALTORS®. All rights reserved.
Bought with Cari K McClish • BHHS Nevada Properties





