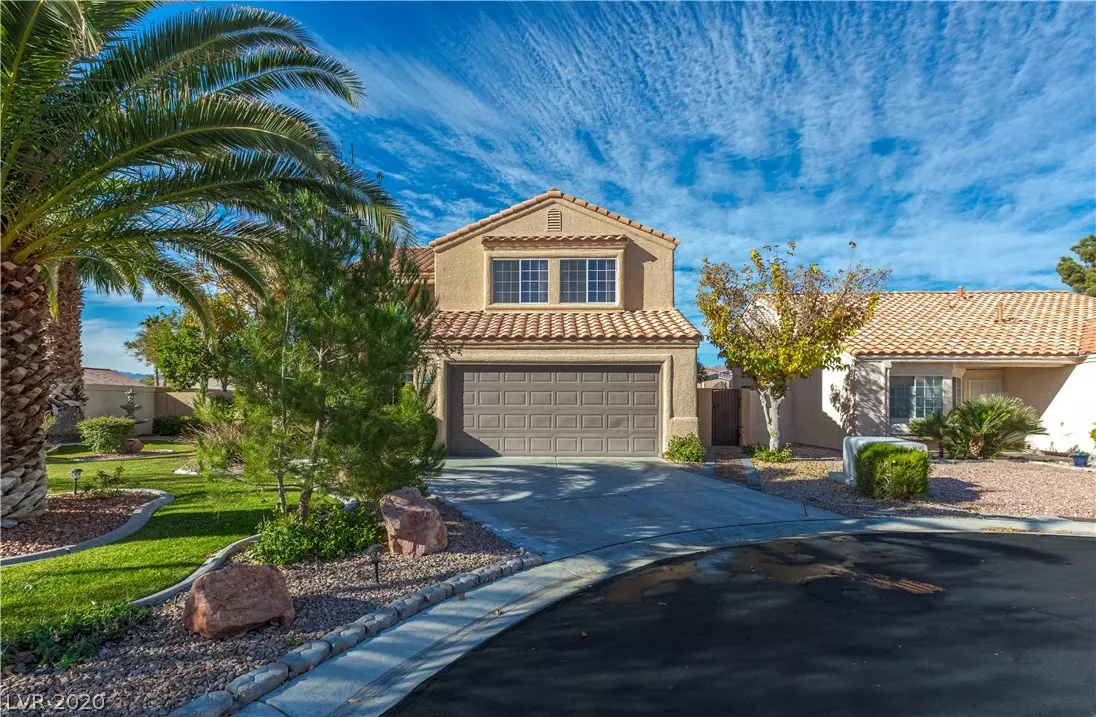$400,000
$405,000
1.2%For more information regarding the value of a property, please contact us for a free consultation.
5421 Red Sun Drive Las Vegas, NV 89149
3 Beds
3 Baths
1,937 SqFt
Key Details
Sold Price $400,000
Property Type Single Family Home
Sub Type Single Family Residence
Listing Status Sold
Purchase Type For Sale
Square Footage 1,937 sqft
Price per Sqft $206
Subdivision Painted Desert Parcel 16-A
MLS Listing ID 2255272
Sold Date 01/27/21
Style Two Story
Bedrooms 3
Full Baths 2
Half Baths 1
Construction Status RESALE
HOA Fees $37/mo
HOA Y/N Yes
Originating Board GLVAR
Year Built 1993
Annual Tax Amount $1,660
Lot Size 7,405 Sqft
Acres 0.17
Property Description
Turnkey Model Home. Move-In Ready! This immaculately cared for home located in Painted Desert sits at the end of the Cul-de-sac on an Oversized Lot.
Lush, Mature Landscaping in Front and Back yard. Property includes a brand new built pool with Waterfall and Fire features and custom child security gates!
Perfect back yard Oasis-Fire Pit Included and Gas Lined for Easy Entertainment for Family and Friends! BBQ Gas Line also ready for your Custom Outdoor Kitchen connection.
House has been freshly painted and features custom light fixtures throughout the home and Frigidaire Gallery-SS Appliances.
Smart thermostat. Three wall mounted Flat Screen TV's WILL stay.
Gated community with 24 hour guard patrol. Wonderful neighborhood with Mountain Views.
Location
State NV
County Clark County
Community Painted Desert
Zoning Single Family
Body of Water Public
Interior
Interior Features None
Heating Central, Gas
Cooling Central Air, Electric
Flooring Carpet, Ceramic Tile
Fireplaces Number 1
Fireplaces Type Family Room, Gas
Furnishings Unfurnished
Appliance Dishwasher, Gas Cooktop, Disposal, Microwave, Refrigerator
Laundry Gas Dryer Hookup, Main Level
Exterior
Exterior Feature Private Yard
Garage Garage, Garage Door Opener, Inside Entrance, Private, Shelves
Garage Spaces 2.0
Fence Block, Back Yard
Pool In Ground, Private
Utilities Available Underground Utilities
Amenities Available Clubhouse, Golf Course, Gated, Park, Tennis Court(s)
Roof Type Tile
Parking Type Garage, Garage Door Opener, Inside Entrance, Private, Shelves
Private Pool yes
Building
Lot Description Front Yard, Landscaped, < 1/4 Acre
Faces East
Story 2
Sewer Public Sewer
Water Public
Construction Status RESALE
Schools
Elementary Schools Allen Dean La Mar, Allen Dean La Mar
Middle Schools Leavitt Justice Myron E
High Schools Centennial
Others
HOA Name Painted Desert
HOA Fee Include Association Management
Tax ID 125-33-510-069
Security Features Gated Community
Acceptable Financing Cash, Conventional, FHA, VA Loan
Listing Terms Cash, Conventional, FHA, VA Loan
Financing Conventional
Read Less
Want to know what your home might be worth? Contact us for a FREE valuation!

Our team is ready to help you sell your home for the highest possible price ASAP

Copyright 2024 of the Las Vegas REALTORS®. All rights reserved.
Bought with Giselle A Capdevila • DH Capital Realty






