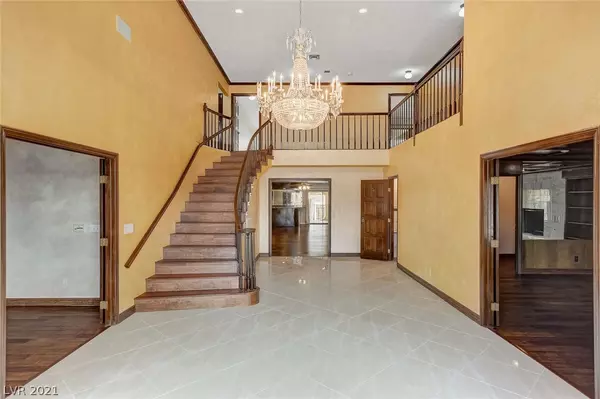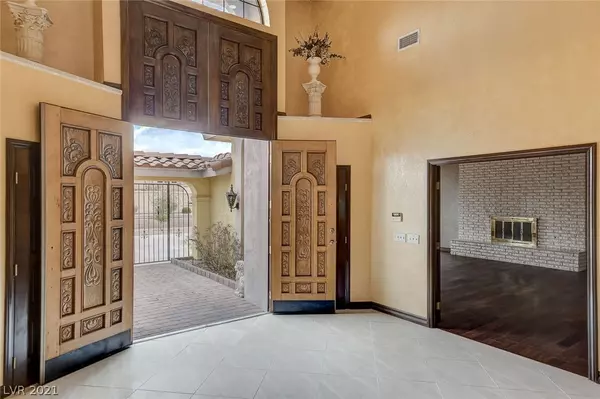$1,200,000
$1,399,900
14.3%For more information regarding the value of a property, please contact us for a free consultation.
2868 Tioga Way Las Vegas, NV 89117
6 Beds
5 Baths
6,900 SqFt
Key Details
Sold Price $1,200,000
Property Type Single Family Home
Sub Type Single Family Residence
Listing Status Sold
Purchase Type For Sale
Square Footage 6,900 sqft
Price per Sqft $173
Subdivision None
MLS Listing ID 2276680
Sold Date 05/28/21
Style Two Story
Bedrooms 6
Full Baths 2
Half Baths 2
Three Quarter Bath 1
Construction Status RESALE
HOA Y/N No
Originating Board GLVAR
Year Built 1981
Annual Tax Amount $5,450
Lot Size 0.940 Acres
Acres 0.94
Property Description
TRADITIONAL LUXURY in Section 10, Just shy of an acre of land. This estate combines all the best elements to be the home of your dreams!!! It begins with a Grand Entry Foyer, Large gorgeous wood trimmed office, Formal Living room with 14 foot ceilings, Chefs kitchen with Viking range, Oversized storage throughout, 6 oversized bedrooms, Game room, and 4 wood burning fireplaces. Distinctive touches throughout, notice the ceiling tiles and fantastic chandeliers. Each floor has a wrap around balcony to enjoy the expansive backyard with tennis court, fruit trees and resort like pool. The first floor is approx 5200 square feet and the remainder 1700sf is upstairs. Conveniently located to so many amenities, fantastic restaurants, shopping and the famous Las Vegas Strip! Click on Virtual Tour for Matterport of the entire property!!!
Location
State NV
County Clark County
Zoning Single Family
Body of Water Public
Interior
Interior Features Bedroom on Main Level, Ceiling Fan(s), Primary Downstairs, Pot Rack, Central Vacuum
Heating Central, Gas, Multiple Heating Units
Cooling Central Air, Electric, 2 Units
Flooring Carpet, Laminate, Tile
Fireplaces Number 4
Fireplaces Type Family Room, Living Room, Primary Bedroom, Wood Burning
Furnishings Unfurnished
Window Features Blinds,Double Pane Windows
Appliance Built-In Electric Oven, Built-In Gas Oven, Double Oven, Dryer, Dishwasher, Disposal, Microwave, Refrigerator, Water Heater, Washer
Laundry Cabinets, Gas Dryer Hookup, Main Level, Laundry Room, Sink
Exterior
Exterior Feature Built-in Barbecue, Balcony, Barbecue, Circular Driveway, Courtyard, Patio, Private Yard, Tennis Court(s)
Garage Attached, Garage, Garage Door Opener, Inside Entrance, Shelves, RV Access/Parking
Garage Spaces 3.0
Fence Block, Back Yard, Electric
Pool In Ground, Private
Utilities Available Cable Available, Septic Available
Amenities Available None
View Y/N 1
View City, Mountain(s)
Roof Type Shake,Tile
Porch Balcony, Covered, Patio
Parking Type Attached, Garage, Garage Door Opener, Inside Entrance, Shelves, RV Access/Parking
Private Pool yes
Building
Lot Description 1/4 to 1 Acre Lot, Fruit Trees, Garden, Landscaped, Rocks
Faces West
Story 2
Sewer Septic Tank
Water Public
Structure Type Frame,Stucco
Construction Status RESALE
Schools
Elementary Schools Gray Guild R, Gray Guild R
Middle Schools Lawrence
High Schools Spring Valley Hs
Others
Tax ID 163-10-206-005
Security Features Security System Owned
Acceptable Financing Cash, Conventional
Listing Terms Cash, Conventional
Financing Conventional
Read Less
Want to know what your home might be worth? Contact us for a FREE valuation!

Our team is ready to help you sell your home for the highest possible price ASAP

Copyright 2024 of the Las Vegas REALTORS®. All rights reserved.
Bought with Molly Humble • Keller Williams Southern Nevada






