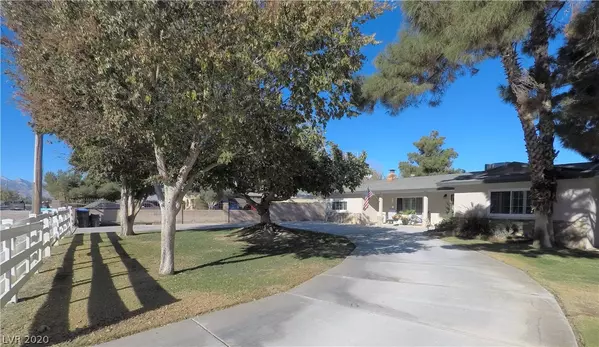$435,000
$435,000
For more information regarding the value of a property, please contact us for a free consultation.
3810 Verde Way North Las Vegas, NV 89031
3 Beds
2 Baths
1,900 SqFt
Key Details
Sold Price $435,000
Property Type Single Family Home
Sub Type Single Family Residence
Listing Status Sold
Purchase Type For Sale
Square Footage 1,900 sqft
Price per Sqft $228
Subdivision None
MLS Listing ID 2250924
Sold Date 01/21/21
Style One Story
Bedrooms 3
Full Baths 2
Construction Status RESALE
HOA Y/N No
Originating Board GLVAR
Year Built 1978
Annual Tax Amount $1,373
Lot Size 0.580 Acres
Acres 0.58
Property Description
Single story ranch style home w/ 3 bedrooms, 2 full baths. Half circular driveway. Features lighted horse turn out w/ electric fence, sprinklers, 4 covered horse stalls, hitching post, and covered hay area. Also great for dirt bikes/ UTV/ ATV area. RV parking with 220V hook-up, 17x10 shed with inside, outside lighting, and electrical outlet. Detached aluminum shed (one car garage) and work space. Covered patio, grass area and firepit great for entertaining. Home includes a security door at entry, sunk-in family room w/ beautiful stone facing on F/P wall. All rooms have ceiling fans with lights. Master bedroom has a sliding glass door to the backyard, a master bath with a shower/tub combo, granite countertop, and an exhaust fan/light/bluetooth connection for music. Converted garage for extra living area. Kitchen has double oven, 5 burner cook top, granite tile counter top, rear window looking out to beautiful backyard scenery. Separate Dining area w/ glass door leading to backyard.
Location
State NV
County Clark County
Zoning Horses Permitted,Single Family
Body of Water COMMUNITY Well/Fee
Rooms
Other Rooms Shed(s)
Interior
Interior Features Bedroom on Main Level, Ceiling Fan(s), Primary Downstairs, Pot Rack, Window Treatments
Heating Central, Electric
Cooling Central Air, Electric
Flooring Carpet, Ceramic Tile, Hardwood, Linoleum, Vinyl
Fireplaces Number 1
Fireplaces Type Living Room, Wood Burning
Furnishings Unfurnished
Window Features Double Pane Windows,Window Treatments
Appliance Built-In Electric Oven, Double Oven, Dryer, Dishwasher, Electric Cooktop, Disposal, Refrigerator, Washer
Laundry Electric Dryer Hookup, Main Level, Laundry Room
Exterior
Exterior Feature Circular Driveway, Patio, Private Yard, RV Hookup, Shed, Sprinkler/Irrigation
Garage Detached, Garage
Fence Block, Barbed Wire, Back Yard
Pool None
Utilities Available Electricity Available, Septic Available
Amenities Available None
Roof Type Shake
Porch Covered, Patio
Parking Type Detached, Garage
Private Pool no
Building
Lot Description 1/4 to 1 Acre Lot, Back Yard, Drip Irrigation/Bubblers, Front Yard, Landscaped
Faces South
Story 1
Sewer Septic Tank
Water Community/Coop, Shared Well
Structure Type Drywall
Construction Status RESALE
Schools
Elementary Schools Wolfe Eva, Wolfe Eva
Middle Schools Swainston Theron
High Schools Cheyenne
Others
Tax ID 124-31-801-017
Acceptable Financing Cash, Conventional, VA Loan
Listing Terms Cash, Conventional, VA Loan
Financing Cash
Read Less
Want to know what your home might be worth? Contact us for a FREE valuation!

Our team is ready to help you sell your home for the highest possible price ASAP

Copyright 2024 of the Las Vegas REALTORS®. All rights reserved.
Bought with Cheri M Foisy • Signature Real Estate Group






