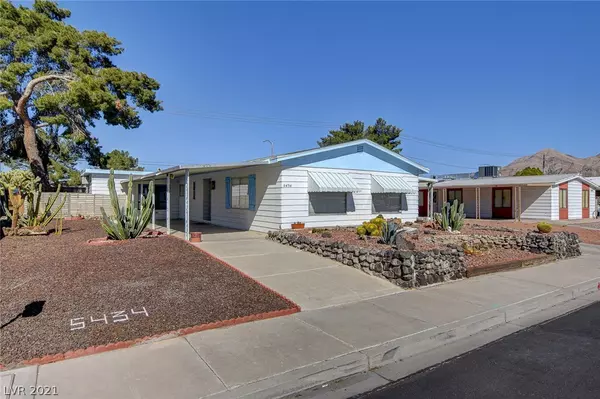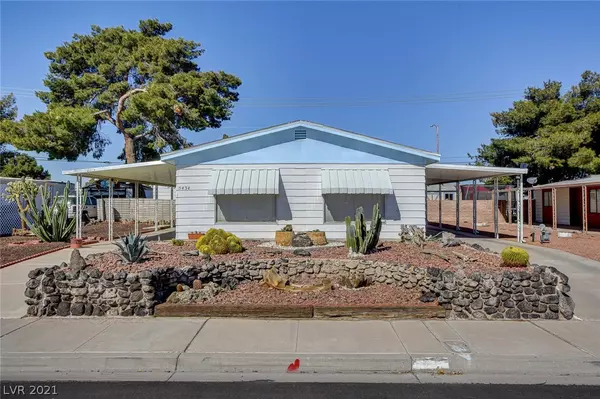$165,000
$165,000
For more information regarding the value of a property, please contact us for a free consultation.
5434 Sir Richard Drive Las Vegas, NV 89110
2 Beds
2 Baths
1,665 SqFt
Key Details
Sold Price $165,000
Property Type Manufactured Home
Sub Type Manufactured Home
Listing Status Sold
Purchase Type For Sale
Square Footage 1,665 sqft
Price per Sqft $99
Subdivision Regency Village
MLS Listing ID 2272209
Sold Date 03/15/21
Style One Story
Bedrooms 2
Full Baths 1
Three Quarter Bath 1
Construction Status RESALE
HOA Fees $60/mo
HOA Y/N Yes
Originating Board GLVAR
Year Built 1971
Annual Tax Amount $204
Lot Size 6,534 Sqft
Acres 0.15
Property Description
Pride of ownership in this one story two bedroom, two bath, manufactured home with bonus den/ Nevada room. Bright and airy kitchen with custom cabinets and backsplash. New flooring and ceiling fans throughout. A/C split unit is 3 years new. Home is very energy efficient and sellers have the bills to prove it. Oversized lot has a fully enclosed backyard with covered deck and large storage/tool shed. Cactus bloom beautiful flowers in the spring. Home needs nothing and sellers are willing to answer any questions or concerns you have. This home has been well cared for and is move in ready. Beautiful views of Frenchman Mountain. Located in the lovely community of Regency Village with community pool, spa and clubhouse. Come and view this home today!
Location
State NV
County Clark County
Community Regency Village
Zoning Single Family
Body of Water Public
Rooms
Other Rooms Workshop
Interior
Interior Features Bedroom on Main Level, Ceiling Fan(s), Primary Downstairs
Heating Central, Gas
Cooling Central Air, Gas
Flooring Laminate
Furnishings Unfurnished
Window Features Blinds
Appliance Dryer, Disposal, Gas Range, Microwave, Refrigerator, Water Heater, Washer
Laundry Gas Dryer Hookup, Main Level, Laundry Room
Exterior
Exterior Feature Porch, Patio, Private Yard, Sprinkler/Irrigation
Garage Attached Carport, Open, Tandem, Workshop in Garage
Carport Spaces 1
Parking On Site 1
Fence Block, Back Yard
Pool Community
Community Features Pool
Utilities Available Underground Utilities
Amenities Available Clubhouse, Pool, RV Parking, Spa/Hot Tub
View Y/N 1
View Mountain(s)
Roof Type Composition,Shingle
Porch Covered, Patio, Porch
Parking Type Attached Carport, Open, Tandem, Workshop in Garage
Private Pool no
Building
Lot Description 1/4 to 1 Acre Lot, Drip Irrigation/Bubblers, Desert Landscaping, Landscaped, < 1/4 Acre
Faces South
Story 1
Sewer Public Sewer
Water Public
Construction Status RESALE
Schools
Elementary Schools Rundle Richard, Keller Charlotte & Jerry
Middle Schools Keller
High Schools Eldorado
Others
HOA Name Regency Village
HOA Fee Include Maintenance Grounds,Recreation Facilities
Tax ID 140-33-313-033
Security Features Prewired,Security System Leased
Acceptable Financing Cash
Listing Terms Cash
Financing Cash
Read Less
Want to know what your home might be worth? Contact us for a FREE valuation!

Our team is ready to help you sell your home for the highest possible price ASAP

Copyright 2024 of the Las Vegas REALTORS®. All rights reserved.
Bought with Jessica Cordero • Huntington & Ellis, A Real Est






