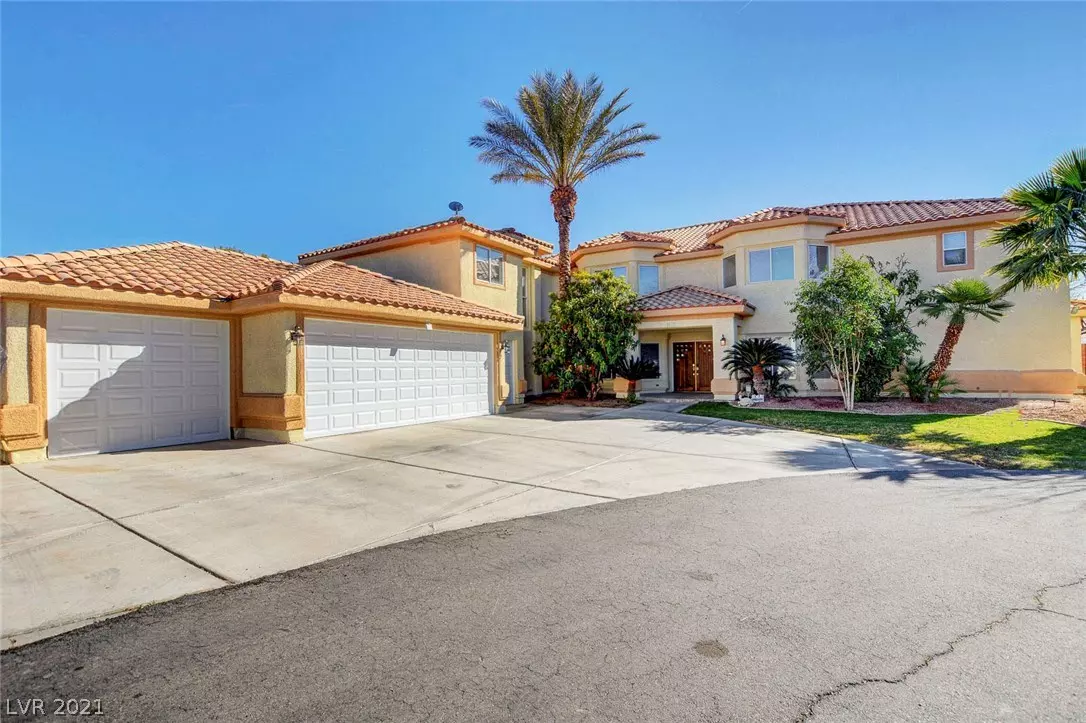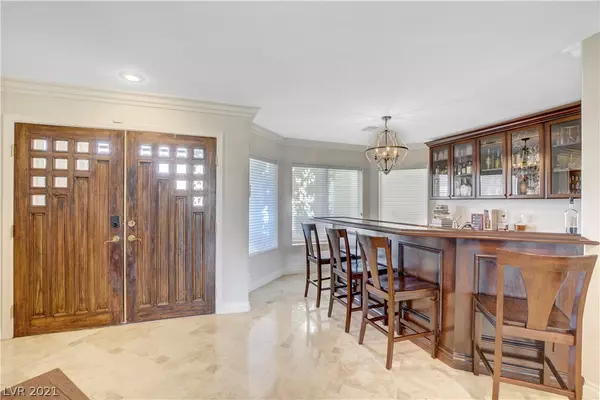$1,188,888
$1,188,888
For more information regarding the value of a property, please contact us for a free consultation.
8870 Tenaya Way Las Vegas, NV 89113
6 Beds
6 Baths
6,200 SqFt
Key Details
Sold Price $1,188,888
Property Type Single Family Home
Sub Type Single Family Residence
Listing Status Sold
Purchase Type For Sale
Square Footage 6,200 sqft
Price per Sqft $191
Subdivision None
MLS Listing ID 2271606
Sold Date 05/24/21
Style Two Story
Bedrooms 6
Full Baths 4
Three Quarter Bath 2
Construction Status RESALE
HOA Y/N No
Originating Board GLVAR
Year Built 1996
Annual Tax Amount $6,424
Lot Size 0.430 Acres
Acres 0.43
Property Description
Priced Adjustment!!! 1/2 acre NO HOA!! 6200 Sq. Ft. entertainers delight! 6 bed 6 baths 4 Car Garage Awesome 40x30 indoor recreation/Gym room with basketball and all the gym equipment you can use! (Gym equipment is negotiable) Huge media room that had a 180” theater screen (negotiable) 2+ Master Beds, Largest master bath has an immense shower with a fully remodeled bathroom & custom walk-in closet. Gourmet Kitchen includes professional-grade Viking Appliances. Built-in Jenn Air Refrigerator. Kitchen island with cooktop. Large butler area with enormous walk-in pantry. Upgraded from the plush carpet, hardwood & travertine flooring throughout. Formal Large dining room with a custom table built with seating for 12, matching hutch and buffet are included. Custom Built wet bar with space for a wine cooler, fridge, and enough space for a fully stocked bar. Outside entertainment with B/I BBQ, Solar Heated Pool/Spa kid-safe lock. View of the Strip. ONE OF A KIND HOME!
Location
State NV
County Clark County
Zoning Single Family
Body of Water COMMUNITY Well/Fee
Interior
Interior Features Bedroom on Main Level, Ceiling Fan(s), Primary Downstairs, Pot Rack, Window Treatments
Heating Central, Electric, Multiple Heating Units
Cooling Central Air, Electric, 2 Units
Flooring Carpet, Ceramic Tile, Hardwood, Tile
Fireplaces Number 1
Fireplaces Type Family Room, Multi-Sided
Equipment Intercom
Furnishings Partially
Window Features Blinds,Double Pane Windows,Plantation Shutters,Window Treatments
Appliance Built-In Electric Oven, Dryer, Dishwasher, Electric Water Heater, Gas Cooktop, Disposal, Multiple Water Heaters, Microwave, Refrigerator, Washer
Laundry Electric Dryer Hookup, Main Level, Laundry Room, Upper Level
Exterior
Exterior Feature Built-in Barbecue, Balcony, Barbecue, Patio, Private Yard, Sprinkler/Irrigation
Garage Attached, Garage, Garage Door Opener, Inside Entrance, Private, Shelves
Garage Spaces 4.0
Fence Block, Back Yard, Wrought Iron
Pool Heated, In Ground, Private, Pool/Spa Combo
Utilities Available Cable Available, Septic Available
Amenities Available None
Roof Type Tile
Porch Balcony, Covered, Patio
Parking Type Attached, Garage, Garage Door Opener, Inside Entrance, Private, Shelves
Private Pool yes
Building
Lot Description 1/4 to 1 Acre Lot, Back Yard, Drip Irrigation/Bubblers, Front Yard, Sprinklers In Rear, Sprinklers In Front, Landscaped, Sprinklers Timer
Faces North
Story 2
Sewer Septic Tank
Water Community/Coop, Shared Well
Structure Type Frame,Stucco
Construction Status RESALE
Schools
Elementary Schools Steele Judith, Steele Judith
Middle Schools Canarelli Lawrence & Heidi
High Schools Sierra Vista High
Others
Tax ID 176-15-801-018
Acceptable Financing Cash, Conventional
Listing Terms Cash, Conventional
Financing Conventional
Read Less
Want to know what your home might be worth? Contact us for a FREE valuation!

Our team is ready to help you sell your home for the highest possible price ASAP

Copyright 2024 of the Las Vegas REALTORS®. All rights reserved.
Bought with Antonio Gastelum • Advent Realty Elite






