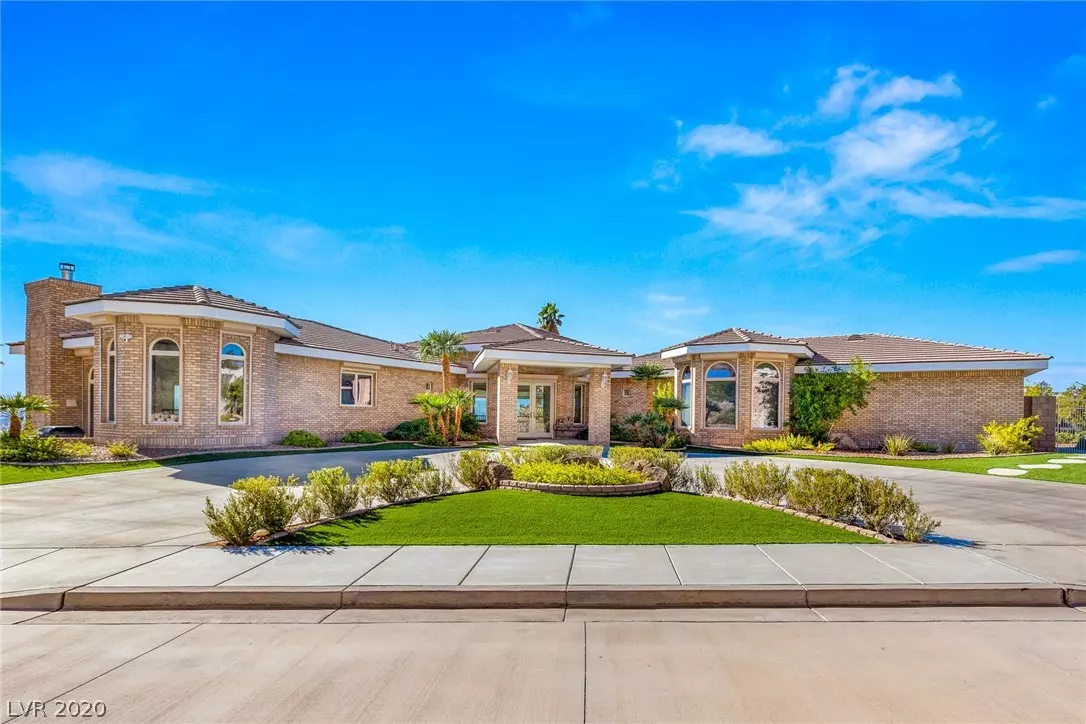$1,450,000
$1,395,000
3.9%For more information regarding the value of a property, please contact us for a free consultation.
7260 Copper Road Las Vegas, NV 89110
4 Beds
4 Baths
5,416 SqFt
Key Details
Sold Price $1,450,000
Property Type Single Family Home
Sub Type Single Family Residence
Listing Status Sold
Purchase Type For Sale
Square Footage 5,416 sqft
Price per Sqft $267
Subdivision None
MLS Listing ID 2244709
Sold Date 06/15/21
Style One Story,Custom
Bedrooms 4
Full Baths 2
Half Baths 1
Three Quarter Bath 1
Construction Status RESALE
HOA Y/N No
Originating Board GLVAR
Year Built 1997
Annual Tax Amount $4,076
Lot Size 1.200 Acres
Acres 1.2
Property Description
Perched high above the city behind a private gated drive, this stunning custom exemplifies perfection in every single way. A warm, brick exterior w/ circular drive welcomes you home as you enter through glass doors to an open foyer w/ large windows overlooking the entire city, mountains & a perfectly manicured yard. Inside you’ll find a gourmet kitchen complete w/ thick edge granite counters, large family room w/ fireplace, primary bed w/fireplace, large walk-in shower, dual sinks & vanity. A large basement includes a second family room w/ bar & fireplace, game room, guest rooms & storage. The backyard is absolutely breathtaking w/ modern glass panels allowing for unobstructed views of the Las Vegas Strip plus large covered patio fitted w/ commercial grade automatic shades, covered built in BBQ, garden, chicken coop, RV parking & more. Purchase includes an additional finished lot for a total of 1.2 acres. This home is immaculate, well designed & simply incredible. Don’t miss this one!
Location
State NV
County Clark County
Zoning Horses Permitted,Single Family
Body of Water Public
Interior
Interior Features Bedroom on Main Level, Ceiling Fan(s), Primary Downstairs
Heating Central, Electric, Multiple Heating Units
Cooling Central Air, Electric, 2 Units
Flooring Carpet, Marble, Tile
Fireplaces Number 3
Fireplaces Type Family Room, Gas, Living Room, Primary Bedroom
Furnishings Unfurnished
Window Features Double Pane Windows,Low Emissivity Windows
Appliance Built-In Electric Oven, Double Oven, Dishwasher, Electric Cooktop, Disposal, Microwave, Refrigerator
Laundry Cabinets, Electric Dryer Hookup, Main Level, Laundry Room, Sink
Exterior
Exterior Feature Built-in Barbecue, Barbecue, Circular Driveway, Patio, Private Yard
Garage Attached, Finished Garage, Garage, Garage Door Opener, Inside Entrance, RV Access/Parking
Garage Spaces 3.0
Fence Block, Back Yard, RV Gate
Pool None
Utilities Available Electricity Available, Septic Available
Amenities Available Gated
View Y/N 1
View City, Mountain(s), Strip View
Roof Type Pitched,Tile
Topography Mountainous
Street Surface Paved
Porch Covered, Patio
Parking Type Attached, Finished Garage, Garage, Garage Door Opener, Inside Entrance, RV Access/Parking
Private Pool no
Building
Lot Description 1 to 5 Acres, Back Yard, Front Yard, Landscaped, Rocks
Faces East
Story 1
Sewer Septic Tank
Water Public
Structure Type Brick
Construction Status RESALE
Schools
Elementary Schools Iverson Mervin, Iverson Mervin
Middle Schools Harney Kathleen & Tim
High Schools Las Vegas
Others
Tax ID 140-35-601-020
Security Features Gated Community
Acceptable Financing Cash, Conventional
Horse Property 1
Listing Terms Cash, Conventional
Financing Conventional
Read Less
Want to know what your home might be worth? Contact us for a FREE valuation!

Our team is ready to help you sell your home for the highest possible price ASAP

Copyright 2024 of the Las Vegas REALTORS®. All rights reserved.
Bought with Jacob Dirkson • Compass Realty & Management






