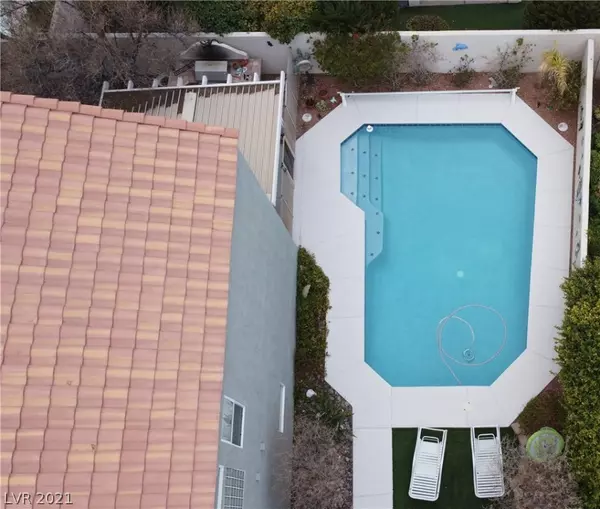$430,000
$444,900
3.3%For more information regarding the value of a property, please contact us for a free consultation.
2008 Summerside Court Henderson, NV 89012
3 Beds
3 Baths
1,969 SqFt
Key Details
Sold Price $430,000
Property Type Single Family Home
Sub Type Single Family Residence
Listing Status Sold
Purchase Type For Sale
Square Footage 1,969 sqft
Price per Sqft $218
Subdivision Green Valley Ranch Parcel 15
MLS Listing ID 2270190
Sold Date 04/01/21
Style Two Story
Bedrooms 3
Full Baths 2
Half Baths 1
Construction Status RESALE
HOA Fees $67/mo
HOA Y/N Yes
Originating Board GLVAR
Year Built 1996
Annual Tax Amount $2,626
Lot Size 6,534 Sqft
Acres 0.15
Property Description
Location, location! Highly desirable 3 car garage home in the heart of Green Valley! Watch the Henderson Silver Knights play, go shopping in the District, or visit to Green Valley Ranch Resort - ALL walking distance. This home is in a quiet culdesac that sits on a huge lot with a fenced sparkling pool w/custom cover, built in BBQ, covered patio w/fan. This home and backyard is great for entertaining. All appliances included, granite counters, 3-way fireplace, Brazilian hardwood, tile floors, 3 oversized bedrooms, great storage. Custom shutters, built-in shelving in family room.
Location
State NV
County Clark County
Community Green Valley Ranch
Zoning Single Family
Body of Water Public
Interior
Interior Features Ceiling Fan(s), Window Treatments
Heating Central, Gas
Cooling Central Air, Electric, 2 Units
Flooring Hardwood, Laminate, Tile
Fireplaces Number 1
Fireplaces Type Family Room, Gas, Glass Doors, Living Room, Multi-Sided
Furnishings Unfurnished
Window Features Drapes,Plantation Shutters
Appliance Built-In Electric Oven, Double Oven, Dryer, Gas Cooktop, Disposal, Microwave, Refrigerator, Water Softener Owned, Washer
Laundry Gas Dryer Hookup, Main Level, Laundry Room
Exterior
Exterior Feature Built-in Barbecue, Barbecue, Patio, Sprinkler/Irrigation
Garage Attached, Garage, Garage Door Opener, Inside Entrance, Workshop in Garage, Guest
Garage Spaces 3.0
Fence Block, Back Yard
Pool In Ground, Private
Utilities Available Cable Available, Underground Utilities
Amenities Available Jogging Path, Playground
Roof Type Tile
Porch Covered, Patio
Parking Type Attached, Garage, Garage Door Opener, Inside Entrance, Workshop in Garage, Guest
Private Pool yes
Building
Lot Description Drip Irrigation/Bubblers, Desert Landscaping, Fruit Trees, Landscaped, Rocks, Synthetic Grass, < 1/4 Acre
Faces East
Story 2
Sewer Public Sewer
Water Public
Construction Status RESALE
Schools
Elementary Schools Vanderburg John C, Vanderburg John C
Middle Schools Miller Bob
High Schools Coronado High
Others
HOA Name Green Valley Ranch
HOA Fee Include Association Management,Maintenance Grounds
Tax ID 178-20-611-013
Acceptable Financing Cash, Conventional, FHA, VA Loan
Listing Terms Cash, Conventional, FHA, VA Loan
Financing Conventional
Read Less
Want to know what your home might be worth? Contact us for a FREE valuation!

Our team is ready to help you sell your home for the highest possible price ASAP

Copyright 2024 of the Las Vegas REALTORS®. All rights reserved.
Bought with Daniel Bostic • BHHS Nevada Properties






