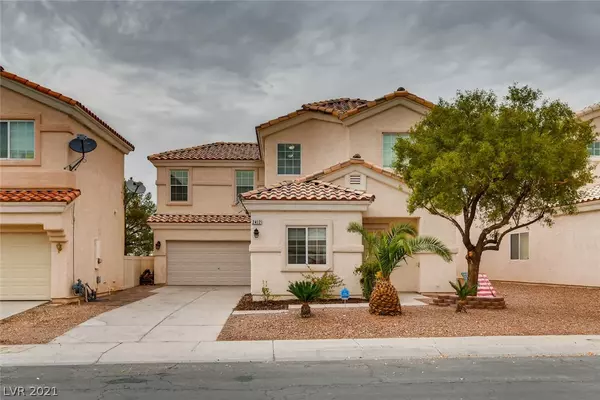$335,000
$325,000
3.1%For more information regarding the value of a property, please contact us for a free consultation.
2412 Belt Buckley Drive Henderson, NV 89002
3 Beds
3 Baths
1,798 SqFt
Key Details
Sold Price $335,000
Property Type Single Family Home
Sub Type Single Family Residence
Listing Status Sold
Purchase Type For Sale
Square Footage 1,798 sqft
Price per Sqft $186
Subdivision Twilight At Old Vegas Ranch
MLS Listing ID 2270096
Sold Date 03/30/21
Style Two Story
Bedrooms 3
Full Baths 2
Half Baths 1
Construction Status RESALE
HOA Y/N No
Originating Board GLVAR
Year Built 2003
Annual Tax Amount $1,360
Lot Size 4,356 Sqft
Acres 0.1
Property Description
Away from the hustle and bustle of the city, residents of Old Vegas Ranch have access to walking trails, skate park, green space, a pool, and a splash pad. This beautifully updated home is located in a gated community. First floor is open concept living featuring new laminate flooring. Kitchen has been fully renovated with a beautiful backsplash, white cabinets and new Quartz countertops. GE slate appliances, eat in breakfast bar and dining area with recessed lighting. Family room includes a w/3-way fireplace is that is open to the kitchen & dining area. Also downstairs is a double door Office/ Den and a 1st floor powder room. Upstairs has 3 Bedrooms, two bathrooms and Washer & Dryer. The large backyard has a Patio w/ a roll-out awning and views of the mountains. There is also additional parking spaces in front of the 2 car garage.
Location
State NV
County Clark County
Community Twillight@Old Vegas
Zoning Single Family
Body of Water Public
Interior
Interior Features Ceiling Fan(s)
Heating Central, Gas
Cooling Central Air, Electric
Flooring Carpet, Linoleum, Vinyl
Fireplaces Number 1
Fireplaces Type Great Room, Multi-Sided
Furnishings Unfurnished
Appliance Dryer, Disposal, Gas Range, Microwave, Washer
Laundry Gas Dryer Hookup, Laundry Room, Upper Level
Exterior
Exterior Feature Patio, Private Yard
Garage Garage Door Opener, Guest
Garage Spaces 2.0
Fence Block, Back Yard
Pool Community
Community Features Pool
Utilities Available Underground Utilities
Amenities Available Gated, Barbecue, Pool
View Y/N 1
View Mountain(s)
Roof Type Tile
Porch Patio
Parking Type Garage Door Opener, Guest
Private Pool no
Building
Lot Description Desert Landscaping, Landscaped, < 1/4 Acre
Faces West
Story 2
Sewer Public Sewer
Water Public
Construction Status RESALE
Schools
Elementary Schools Walker J. Marlan, Walker J. Marlan
Middle Schools Brown B. Mahlon
High Schools Basic Academy
Others
HOA Name Twillight@Old Vegas
HOA Fee Include Common Areas,Recreation Facilities,Taxes
Tax ID 179-34-513-093
Security Features Security System Owned,Gated Community
Acceptable Financing Cash, Conventional, FHA, VA Loan
Listing Terms Cash, Conventional, FHA, VA Loan
Financing FHA
Read Less
Want to know what your home might be worth? Contact us for a FREE valuation!

Our team is ready to help you sell your home for the highest possible price ASAP

Copyright 2024 of the Las Vegas REALTORS®. All rights reserved.
Bought with Bryant Lovejoy • Wardley Real Estate






