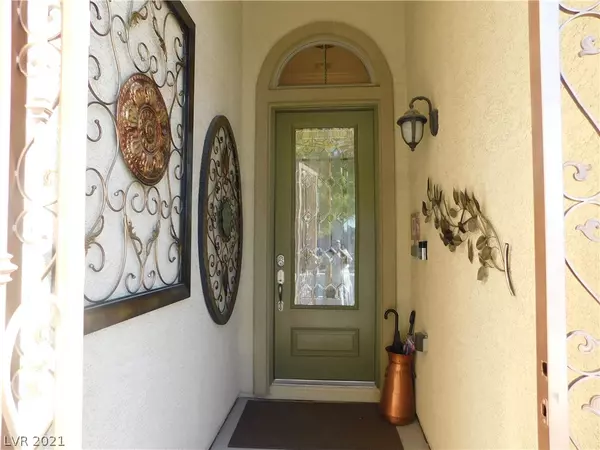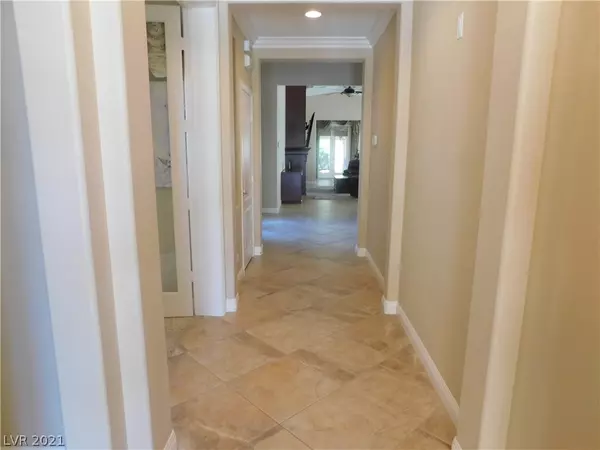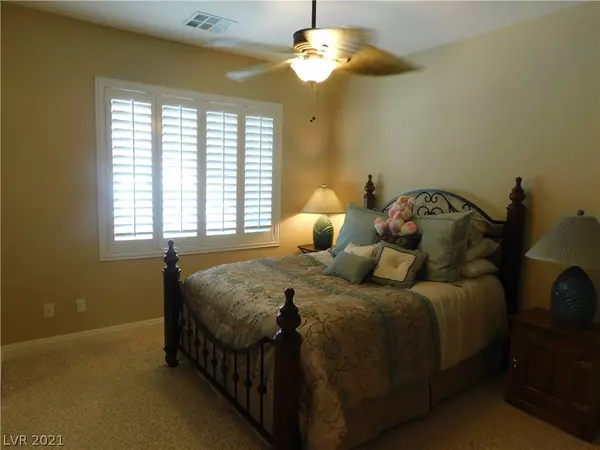$427,000
$439,999
3.0%For more information regarding the value of a property, please contact us for a free consultation.
5804 Keystone Crest Street North Las Vegas, NV 89081
3 Beds
3 Baths
2,774 SqFt
Key Details
Sold Price $427,000
Property Type Single Family Home
Sub Type Single Family Residence
Listing Status Sold
Purchase Type For Sale
Square Footage 2,774 sqft
Price per Sqft $153
Subdivision Runvee Hobart
MLS Listing ID 2265603
Sold Date 03/26/21
Style Two Story
Bedrooms 3
Full Baths 3
Construction Status RESALE
HOA Fees $210/mo
HOA Y/N Yes
Originating Board GLVAR
Year Built 2007
Annual Tax Amount $1,644
Lot Size 6,098 Sqft
Acres 0.14
Property Description
Age restricted, over 55 resort style guard gated community. Close to VA hospital. Stunning home, full of upgrades. Large gourmet kitchen with granite countertops. Built in wine refrigerator. Water softener included. Master bedroom with two walk in closets, fireplace, jetted tub. Upgraded carpet, shutters, ceiling fans, crown molding and window coverings throughout. Upstairs second master guest room with bath and loft. Upgraded doors that lead out to a beautifully upgraded covered patio and fenced back yard. The $12,000 above ground almost new spa is included as well as nice waterfall feature. Fruit trees in the back yard. A separate side patio with access from entry and office. Living room has beautiful built in cabinets, surround sound, and fireplace. The owned solar system is less than two years old. One of the largest floorplans in the community, there is not another home like this one.
Location
State NV
County Clark County
Community Ardiente Hoa
Zoning Single Family
Body of Water Public
Interior
Interior Features Bedroom on Main Level, Ceiling Fan(s), Primary Downstairs, Window Treatments
Heating Gas, Multiple Heating Units
Cooling Central Air, Electric, 2 Units
Flooring Carpet, Tile
Fireplaces Number 2
Fireplaces Type Bedroom, Gas, Living Room
Furnishings Unfurnished
Window Features Blinds,Drapes,Insulated Windows,Plantation Shutters,Window Treatments
Appliance Built-In Electric Oven, Double Oven, Dishwasher, Disposal, Gas Range, Microwave, Water Softener Owned, Wine Refrigerator
Laundry Gas Dryer Hookup, Main Level
Exterior
Exterior Feature Barbecue, Patio, Private Yard, Sprinkler/Irrigation, Water Feature
Garage Attached, Finished Garage, Garage
Garage Spaces 2.0
Fence Back Yard, Chain Link
Pool Community
Community Features Pool
Utilities Available Cable Available, Underground Utilities
Amenities Available Basketball Court, Clubhouse, Fitness Center, Gated, Barbecue, Park, Pool, Guard, Spa/Hot Tub
Roof Type Tile
Porch Covered, Patio
Parking Type Attached, Finished Garage, Garage
Private Pool no
Building
Lot Description Drip Irrigation/Bubblers, Desert Landscaping, Fruit Trees, Landscaped, Rocks, < 1/4 Acre
Faces West
Story 2
Sewer Public Sewer
Water Public
Construction Status RESALE
Schools
Elementary Schools Dickens, D. L. Dusty, Dickens, D. L. Dusty
Middle Schools Findlay Clifford O.
High Schools Mojave
Others
HOA Name Ardiente HOA
HOA Fee Include Common Areas,Recreation Facilities,Security,Taxes
Senior Community 1
Tax ID 123-30-313-050
Security Features Security System Owned,Gated Community
Acceptable Financing Cash, Conventional, VA Loan
Listing Terms Cash, Conventional, VA Loan
Financing Conventional
Read Less
Want to know what your home might be worth? Contact us for a FREE valuation!

Our team is ready to help you sell your home for the highest possible price ASAP

Copyright 2024 of the Las Vegas REALTORS®. All rights reserved.
Bought with Jerrina J McKinney • Realty Exchange






