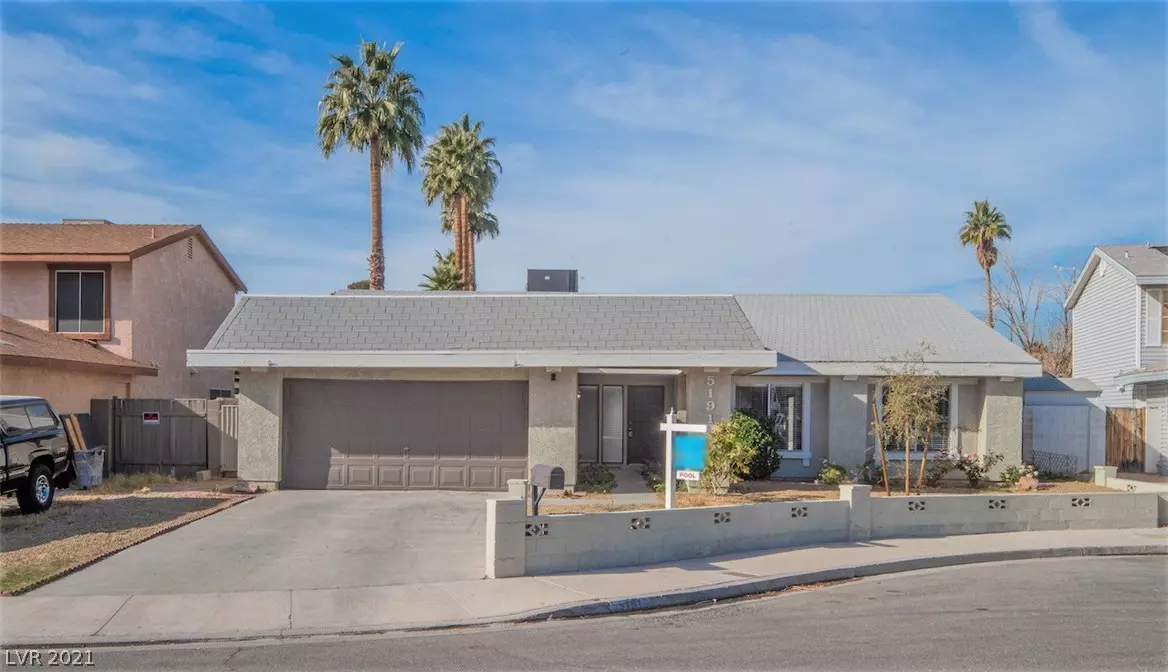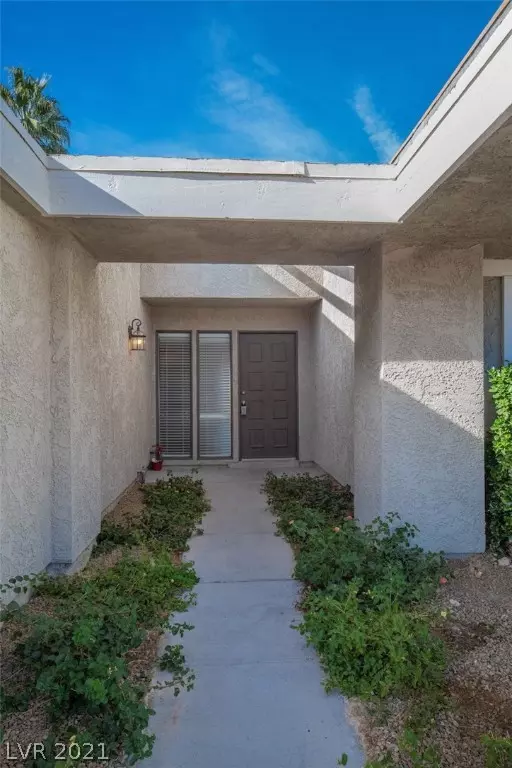$322,000
$330,000
2.4%For more information regarding the value of a property, please contact us for a free consultation.
5191 Sunnywood Drive Las Vegas, NV 89120
3 Beds
2 Baths
1,672 SqFt
Key Details
Sold Price $322,000
Property Type Single Family Home
Sub Type Single Family Residence
Listing Status Sold
Purchase Type For Sale
Square Footage 1,672 sqft
Price per Sqft $192
Subdivision Encore Paradise Valley
MLS Listing ID 2260164
Sold Date 02/17/21
Style One Story
Bedrooms 3
Full Baths 1
Three Quarter Bath 1
Construction Status RESALE
HOA Y/N No
Originating Board GLVAR
Year Built 1976
Annual Tax Amount $1,365
Lot Size 6,098 Sqft
Acres 0.14
Property Description
This Amazing Single Story 3 Bedroom Home With A Pool Includes A New Water Heater And Less Than 2 Year Old HVAC With Larger Duct And Plank Flooring. This Floorplan Has 2 Family Rooms, A Sunken Living Room With Fireplace, Dining Room And Four Panel Anderson Window Slider That Opens To The Back Covered Patio And Newly Surfaced Sparkling Swimming Pool. Kitchen Boasts Espresso Cabinets And All Stainless Steel Appliances Including A Samsung Refrigerator. Home also includes Washer and Dryer.
Location
State NV
County Clark County
Zoning Single Family
Body of Water Public
Interior
Interior Features Bedroom on Main Level, Ceiling Fan(s), Primary Downstairs
Heating Central, Gas
Cooling Central Air, Electric
Flooring Ceramic Tile
Fireplaces Number 1
Fireplaces Type Family Room, Gas, Living Room
Furnishings Unfurnished
Window Features Blinds,Drapes
Appliance Dryer, Dishwasher, Disposal, Gas Range, Refrigerator, Washer
Laundry Electric Dryer Hookup, Gas Dryer Hookup, Main Level
Exterior
Exterior Feature Patio, Private Yard, Awning(s), Sprinkler/Irrigation
Garage Attached, Garage
Garage Spaces 2.0
Fence Block, Back Yard
Pool In Ground, Private
Utilities Available Underground Utilities
Amenities Available None
Roof Type Composition,Shingle
Porch Patio
Parking Type Attached, Garage
Private Pool yes
Building
Lot Description Drip Irrigation/Bubblers, Desert Landscaping, Landscaped, < 1/4 Acre
Faces East
Story 1
Sewer Public Sewer
Water Public
Construction Status RESALE
Schools
Elementary Schools Tomiyasu Bill, Tomiyasu
Middle Schools Cannon Helen C.
High Schools Del Sol Hs
Others
Tax ID 161-30-612-064
Acceptable Financing Cash, Conventional, FHA, VA Loan
Listing Terms Cash, Conventional, FHA, VA Loan
Financing VA
Read Less
Want to know what your home might be worth? Contact us for a FREE valuation!

Our team is ready to help you sell your home for the highest possible price ASAP

Copyright 2024 of the Las Vegas REALTORS®. All rights reserved.
Bought with Joseph Neilson • Orange Realty Group LLC






