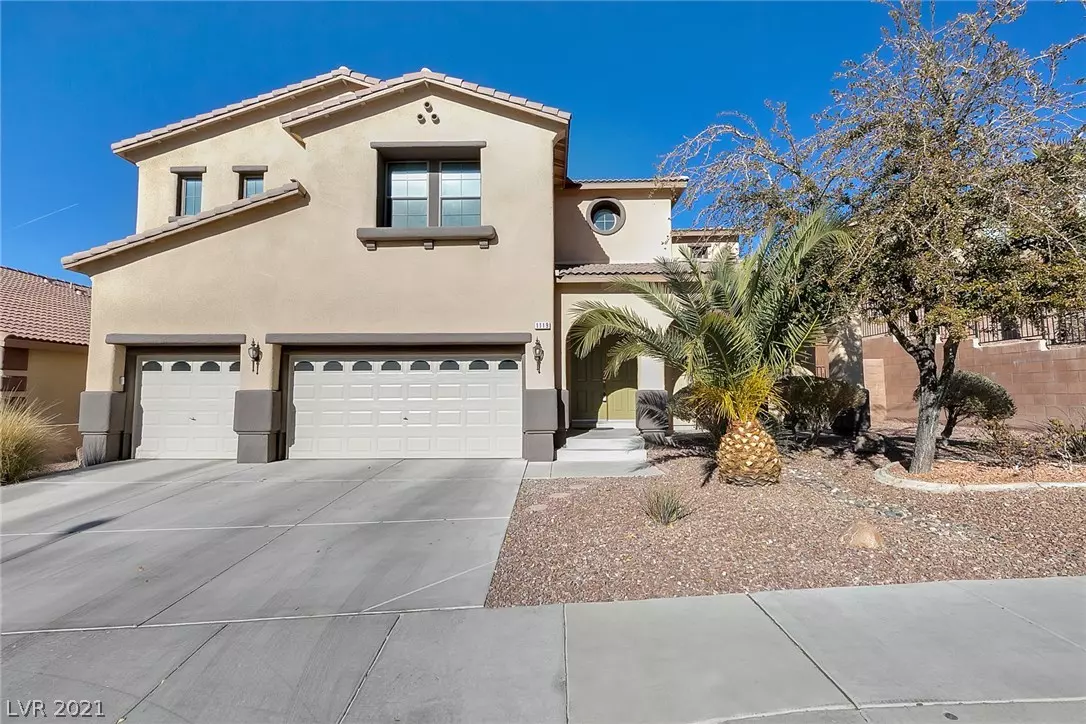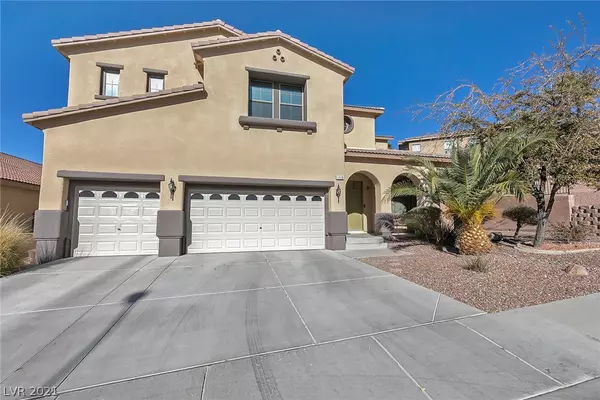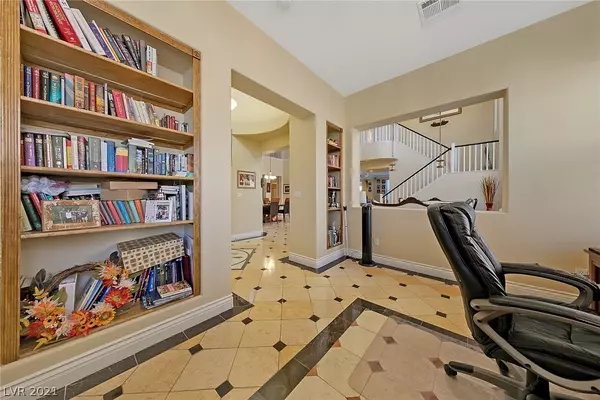$651,000
$649,990
0.2%For more information regarding the value of a property, please contact us for a free consultation.
1119 Fairbury Street Henderson, NV 89052
5 Beds
3 Baths
3,983 SqFt
Key Details
Sold Price $651,000
Property Type Single Family Home
Sub Type Single Family Residence
Listing Status Sold
Purchase Type For Sale
Square Footage 3,983 sqft
Price per Sqft $163
Subdivision Granite Hills 2
MLS Listing ID 2259873
Sold Date 03/15/21
Style Two Story
Bedrooms 5
Full Baths 3
Construction Status RESALE
HOA Fees $57/qua
HOA Y/N Yes
Originating Board GLVAR
Year Built 2005
Annual Tax Amount $3,913
Lot Size 6,969 Sqft
Acres 0.16
Property Description
Gated, move in ready home in Granite Ridge Community. The property has been recently remodeled and is an entertainer's dream loaded with upgrades. Open floor plan with cozy Family room w/Fireplace. Magazine quality kitchen with oversized island and granite countertops and backsplash. Butler pantry leads you into the two story facing formal dining room and huge two story open living room with dramatic staircase and balcony running along the second floor. Master bedroom with spa like master bathroom. Additional three more bedrooms with one baths upstairs, huge loft. Guest bedroom and seperate full bath downstairs. Seperate office also on the first floor, grand entrance foyer. Covered patio and low maintenance landscaped backyard with above ground spa. Walking distance to schools and retail. Close to the Raiders practice falcility and Silver Knights arena.
Location
State NV
County Clark County
Community Granite Ridge Hoa
Zoning Single Family
Body of Water Public
Interior
Interior Features Bedroom on Main Level, Window Treatments, Programmable Thermostat
Heating Central, Gas, Multiple Heating Units
Cooling Central Air, Electric, 2 Units
Flooring Marble
Fireplaces Number 1
Fireplaces Type Family Room, Gas
Furnishings Unfurnished
Appliance Built-In Gas Oven, Double Oven, Dryer, Dishwasher, Gas Cooktop, Disposal, Gas Water Heater, Microwave, Refrigerator, Water Softener Owned, Water Heater, Water Purifier, Washer
Laundry Gas Dryer Hookup, Main Level, Laundry Room
Exterior
Exterior Feature Barbecue, Patio, Sprinkler/Irrigation
Garage Attached, Garage, Private
Garage Spaces 3.0
Fence Block, Back Yard
Pool None
Utilities Available Cable Available, Underground Utilities
Amenities Available Gated
Roof Type Tile
Porch Covered, Patio
Parking Type Attached, Garage, Private
Private Pool no
Building
Lot Description Drip Irrigation/Bubblers, Desert Landscaping, Fruit Trees, Landscaped, Rocks, < 1/4 Acre
Faces South
Story 2
Sewer Public Sewer
Water Public
Structure Type Frame,Stucco
Construction Status RESALE
Schools
Elementary Schools Wolff Elise, Wolff Elise
Middle Schools Webb, Del E.
High Schools Coronado High
Others
HOA Name Granite Ridge HOA
Tax ID 177-36-715-005
Security Features Security System Owned,Gated Community
Acceptable Financing Cash, Conventional, FHA, VA Loan
Listing Terms Cash, Conventional, FHA, VA Loan
Financing Conventional
Read Less
Want to know what your home might be worth? Contact us for a FREE valuation!

Our team is ready to help you sell your home for the highest possible price ASAP

Copyright 2024 of the Las Vegas REALTORS®. All rights reserved.
Bought with Tracy A Drown • RE/MAX Advantage






