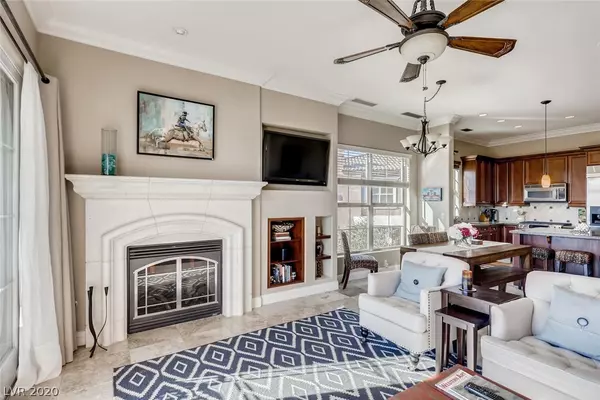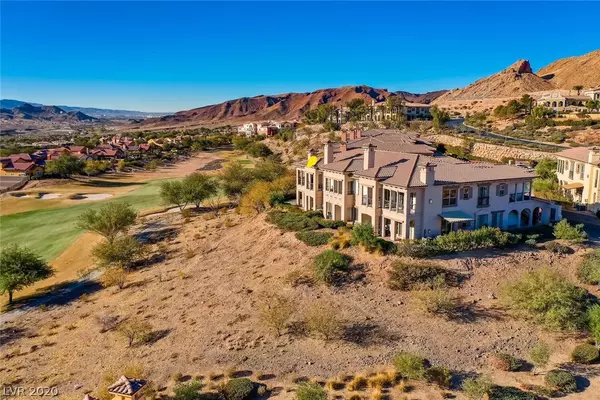$388,000
$396,000
2.0%For more information regarding the value of a property, please contact us for a free consultation.
15 Via Visione #204 Henderson, NV 89011
3 Beds
3 Baths
1,596 SqFt
Key Details
Sold Price $388,000
Property Type Condo
Sub Type Condominium
Listing Status Sold
Purchase Type For Sale
Square Footage 1,596 sqft
Price per Sqft $243
Subdivision V At Lake Las Vegas
MLS Listing ID 2256715
Sold Date 02/17/21
Style Two Story
Bedrooms 3
Full Baths 1
Three Quarter Bath 2
Construction Status RESALE
HOA Fees $350/mo
HOA Y/N Yes
Originating Board GLVAR
Year Built 2008
Annual Tax Amount $2,035
Lot Size 8,420 Sqft
Acres 0.1933
Property Description
SOUTHWESTERN PENTHOUSE best describes this fully furnished end unit that pivots out over the location. SPECTACULAR EXPANSIVE views from every window. Lake views, mountains views, and REFLECTION BAY GOLF COURSE FAIRWAYS ranked as the #1 Public course in Las Vegas. A 3 bedroom 3 baths home plus office/den. The kitchen is all stainless steel with wine frig, granite tops, a Travertine stone FLOORS, WOOD PLANK IN BEDROOMS. Tankless water heater, washer/dryer with its own utility room.Crown molding throughout. 10ft high ceilings. Large balcony to view your surrounding area. The living room is spacious with a stone embellished gas fireplace. Large stone primary shower. Lots of guest parking, Walking distance to Westin Hotel and the Hilton Hotel and Village restaurants. V Community has elaborate amenities for its owners, pools, Cabanas, exercise room, card room, and Pool table room. Pet friendly, manicured desert landscaping in this gated community. Onsite staff.
Location
State NV
County Clark County
Community Master
Zoning Single Family
Body of Water Public
Interior
Interior Features Bedroom on Main Level, Ceiling Fan(s), Primary Downstairs, Window Treatments
Heating Central, Electric
Cooling Central Air, Electric
Flooring Marble
Fireplaces Number 1
Fireplaces Type Family Room, Gas, Glass Doors
Furnishings Furnished
Window Features Blinds,Double Pane Windows,Drapes,Window Treatments
Appliance Built-In Electric Oven, Convection Oven, Dryer, Dishwasher, Gas Cooktop, Disposal, Microwave, Refrigerator, Tankless Water Heater, Wine Refrigerator, Washer
Laundry Electric Dryer Hookup, Laundry Closet, Laundry Room
Exterior
Exterior Feature Balcony, Barbecue, Sprinkler/Irrigation
Garage Detached, Exterior Access Door, Garage, Private, Guest
Garage Spaces 1.0
Fence Electric, Pasture, Partial, Stucco Wall, Wrought Iron
Pool Association
Utilities Available Underground Utilities
Amenities Available Clubhouse, Fitness Center, Golf Course, Gated, Pool, Recreation Room, Security
View Y/N 1
View Lake
Roof Type Tile
Porch Balcony
Parking Type Detached, Exterior Access Door, Garage, Private, Guest
Private Pool no
Building
Lot Description Drip Irrigation/Bubblers, < 1/4 Acre
Faces North
Story 2
Sewer Public Sewer
Water Public
Structure Type Block,Stucco
Construction Status RESALE
Schools
Elementary Schools Stevens Josh, Josh Stevens
Middle Schools Brown B. Mahlon
High Schools Basic Academy
Others
HOA Name MASTER
HOA Fee Include Maintenance Grounds,Recreation Facilities,Sewer,Security,Trash,Water
Tax ID 160-22-117-108
Security Features Fire Sprinkler System,Gated Community
Acceptable Financing Cash, Conventional
Listing Terms Cash, Conventional
Financing Conventional
Read Less
Want to know what your home might be worth? Contact us for a FREE valuation!

Our team is ready to help you sell your home for the highest possible price ASAP

Copyright 2024 of the Las Vegas REALTORS®. All rights reserved.
Bought with Thidarat Tungwongsathong • TT Realty






