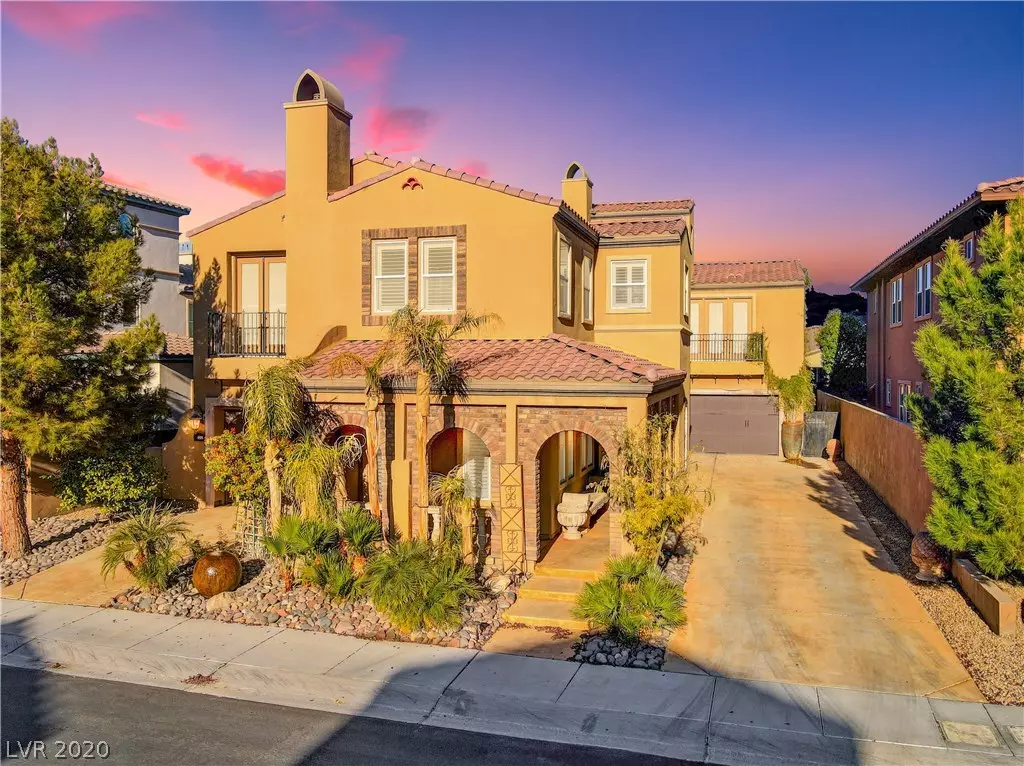$649,000
$649,000
For more information regarding the value of a property, please contact us for a free consultation.
488 Via Palermo Drive Henderson, NV 89011
4 Beds
4 Baths
4,408 SqFt
Key Details
Sold Price $649,000
Property Type Single Family Home
Sub Type Single Family Residence
Listing Status Sold
Purchase Type For Sale
Square Footage 4,408 sqft
Price per Sqft $147
Subdivision Tuscany Parcel 24
MLS Listing ID 2255721
Sold Date 02/10/21
Style Two Story
Bedrooms 4
Full Baths 3
Half Baths 1
Construction Status RESALE
HOA Fees $185/mo
HOA Y/N Yes
Originating Board GLVAR
Year Built 2006
Annual Tax Amount $3,744
Lot Size 6,534 Sqft
Acres 0.15
Property Description
Incredible Italian village guard gated Henderson home in desirable Tuscany community. A luxury lifestyle experience offers Chimera Golf Course, tennis, resort like pool, business/fitness centers, parks, trails and landscaped green spaces to enjoy. 4 beds, 3.5 baths, 1 den, and 2 lofts all situated into 4,408sqft... one of the largest homes in community. Natural stone flooring and detail throughout this stunning home. Open concept gourmet kitchen with an over-sized granite island. Backyard has tuscan-style newly built pool/ spa with intricate tile, stone work and water features. Upstairs welcomes you to your breathtaking primary suite with a private stairwell leading up to a study or office. This magnificent home is the ideal blend between secluded suburban and flashy city living! Priced to sell and is a MUST SEE!
Location
State NV
County Clark County
Community Tuscany
Zoning Single Family
Body of Water Public
Interior
Interior Features Window Treatments
Heating Central, Gas, Multiple Heating Units
Cooling Central Air, Electric, 2 Units
Flooring Carpet, Marble, Tile
Fireplaces Number 2
Fireplaces Type Family Room, Gas, Great Room
Furnishings Unfurnished
Window Features Plantation Shutters
Appliance Built-In Gas Oven, Double Oven, Dryer, Dishwasher, Disposal, Gas Range, Microwave, Refrigerator, Washer
Laundry Cabinets, Gas Dryer Hookup, Laundry Room, Sink, Upper Level
Exterior
Exterior Feature Balcony, Barbecue, Deck, Patio, Private Yard, Sprinkler/Irrigation, Water Feature
Garage Attached, Garage, Inside Entrance
Garage Spaces 3.0
Fence Block, Back Yard, Stucco Wall
Pool Pool/Spa Combo, Waterfall, Community
Community Features Pool
Utilities Available Underground Utilities
Amenities Available Basketball Court, Business Center, Country Club, Clubhouse, Fitness Center, Golf Course, Gated, Pool, Racquetball, Guard, Spa/Hot Tub, Security, Tennis Court(s)
View Y/N 1
View City, Golf Course, Mountain(s)
Roof Type Tile
Street Surface Paved
Porch Balcony, Covered, Deck, Patio
Parking Type Attached, Garage, Inside Entrance
Private Pool yes
Building
Lot Description Drip Irrigation/Bubblers, Desert Landscaping, Landscaped, Rocks, < 1/4 Acre
Faces South
Story 2
Sewer Public Sewer
Water Public
Construction Status RESALE
Schools
Elementary Schools Stevens Josh, Josh Stevens
Middle Schools Brown B. Mahlon
High Schools Basic Academy
Others
HOA Name Tuscany
HOA Fee Include Clubhouse,Recreation Facilities,Security
Tax ID 160-32-211-044
Security Features Security System Owned,Gated Community
Acceptable Financing Cash, Conventional, FHA, VA Loan
Listing Terms Cash, Conventional, FHA, VA Loan
Financing Conventional
Read Less
Want to know what your home might be worth? Contact us for a FREE valuation!

Our team is ready to help you sell your home for the highest possible price ASAP

Copyright 2024 of the Las Vegas REALTORS®. All rights reserved.
Bought with John Davis • Galindo Group Real Estate






