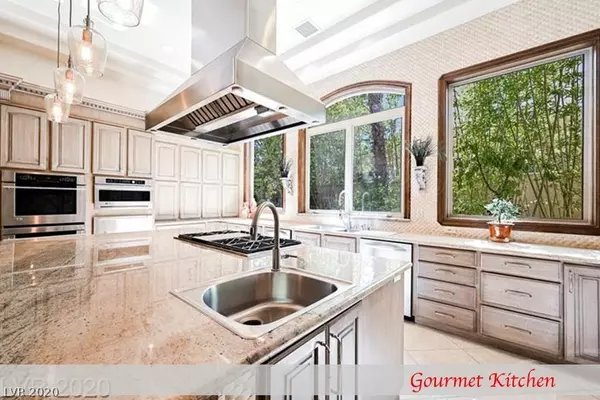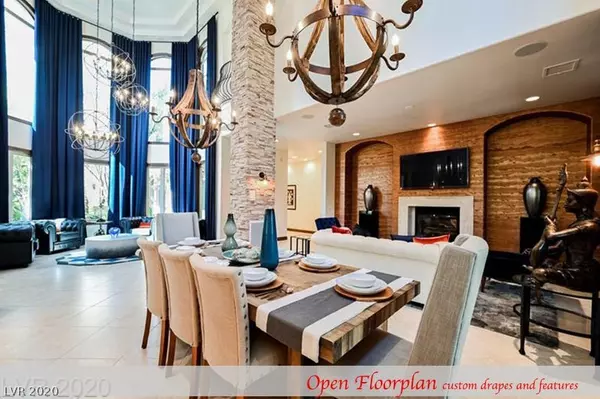$1,525,000
$1,625,000
6.2%For more information regarding the value of a property, please contact us for a free consultation.
9325 Canyon Classic Las Vegas, NV 89144
4 Beds
6 Baths
5,756 SqFt
Key Details
Sold Price $1,525,000
Property Type Single Family Home
Sub Type Single Family Residence
Listing Status Sold
Purchase Type For Sale
Square Footage 5,756 sqft
Price per Sqft $264
Subdivision Summerlin Village 3 Custom
MLS Listing ID 2233892
Sold Date 11/04/20
Style Two Story
Bedrooms 4
Full Baths 3
Half Baths 2
Three Quarter Bath 1
Construction Status RESALE
HOA Fees $430/mo
HOA Y/N Yes
Originating Board GLVAR
Year Built 2001
Annual Tax Amount $12,696
Lot Size 0.370 Acres
Acres 0.37
Property Description
*$300,000 IN RECENT HOME UPGRADES* $30,000 POWER SECURITY SHUTTERS & 2 SAFE ROOMS. Amazing theater room w/ LED color changing lighting on walls, roof, floor platform, chairs & equipment which makes a great ambiance, as well as incredible sound & audiovisual! 4 car over sized 1100 sq ft garage with room for multiple lifts & over sized trucks, fresh painted flooring & abundance of storage! Exterior features $350,000 in landscaping, extravagant lush courtyard, oasis private backyard w/ large covered patio & private pool & spa! Spacious entertainers dream gourmet kitchen features SS appliances, walk in pantry, breakfast bar & large island! Private master suite w/ unique modern detail & boasts powered drapes, deluxe dressing room, courtyard entry, & lavish master bathroom w/ makeup table, tub, & walk in shower. Custom hidden security shutters create 3 safe rooms, master suite area is one. Secure at anytime or be used as blackout shutters. NEW window treatments & custom paint throughout.
Location
State NV
County Clark County
Community Canyon Fairways
Zoning Single Family
Body of Water Public
Interior
Interior Features Bedroom on Main Level, Handicap Access, Primary Downstairs, Pot Rack, Window Treatments
Heating Central, Gas
Cooling Central Air, Electric
Flooring Carpet, Hardwood, Tile
Fireplaces Number 3
Fireplaces Type Family Room, Gas, Living Room, Multi-Sided
Furnishings Unfurnished
Window Features Plantation Shutters
Appliance Built-In Gas Oven, Double Oven, Gas Cooktop, Disposal
Laundry Cabinets, Gas Dryer Hookup, Laundry Room, Sink
Exterior
Exterior Feature Built-in Barbecue, Balcony, Barbecue, Burglar Bar, Courtyard, Patio, Private Yard, Storm/Security Shutters
Garage Attached, Exterior Access Door, Garage, Inside Entrance, Shelves
Garage Spaces 4.0
Fence Block, Back Yard
Pool In Ground, Private, Waterfall
Utilities Available Underground Utilities
Amenities Available Gated, Guard
Roof Type Tile
Porch Balcony, Covered, Patio
Parking Type Attached, Exterior Access Door, Garage, Inside Entrance, Shelves
Private Pool yes
Building
Lot Description 1/4 to 1 Acre Lot, Front Yard, Sprinklers In Front, Landscaped
Faces North
Story 2
Sewer Public Sewer
Water Public
Construction Status RESALE
Schools
Elementary Schools Bonner John W. , Bonner John W
Middle Schools Rogich Sig
High Schools Palo Verde
Others
HOA Name canyon fairways
HOA Fee Include Association Management
Tax ID 138-30-713-038
Acceptable Financing Cash, Conventional, VA Loan
Listing Terms Cash, Conventional, VA Loan
Financing VA
Read Less
Want to know what your home might be worth? Contact us for a FREE valuation!

Our team is ready to help you sell your home for the highest possible price ASAP

Copyright 2024 of the Las Vegas REALTORS®. All rights reserved.
Bought with Richard Reynolds • Prominent Realty Group LLC






