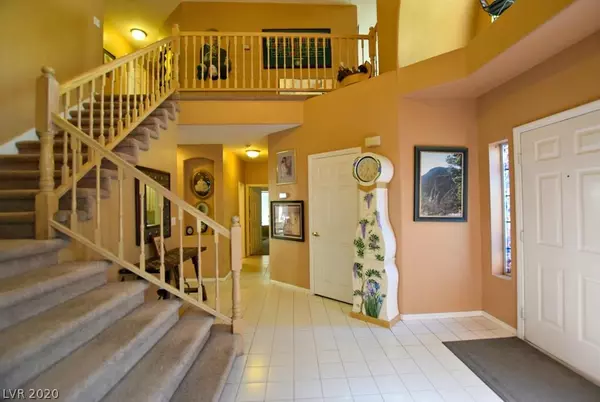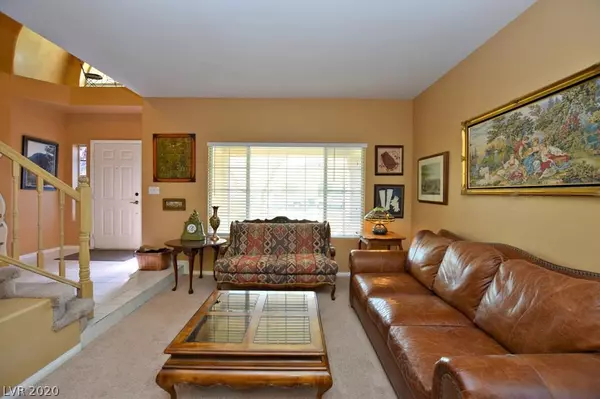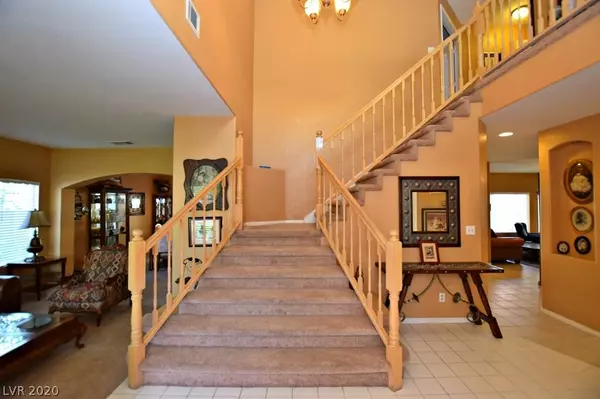$487,000
$505,900
3.7%For more information regarding the value of a property, please contact us for a free consultation.
9244 Red Twig Drive Las Vegas, NV 89134
4 Beds
3 Baths
3,432 SqFt
Key Details
Sold Price $487,000
Property Type Single Family Home
Sub Type Single Family Residence
Listing Status Sold
Purchase Type For Sale
Square Footage 3,432 sqft
Price per Sqft $141
Subdivision Cherry Creek
MLS Listing ID 2251988
Sold Date 01/28/21
Style Two Story
Bedrooms 4
Full Baths 3
Construction Status RESALE
HOA Fees $50/mo
HOA Y/N Yes
Originating Board GLVAR
Year Built 1992
Annual Tax Amount $3,106
Lot Size 6,969 Sqft
Acres 0.16
Property Description
*GORGEOUS 2-STORY HOME IN THE LOVELY SUMMERLIN COMMUNITY OF CHERRY CREEK*CORNER LOT w/LUSH GREENERY ACCOMPANIES YOU TO THE FRONT DOOR WHERE YOU'LL FIND A FANTASTIC PORCH SPACE FOR TABLE/CHAIRS TO ENJOY YOUR MORNING COFFEE*LOFTY ENTRY GREETS YOU WHILE SHOWCASING A WIDE GRAND STAIRCASE/TILE FLOOR ENTRY AND NATURAL LIGHT STREAMING IN*STEP DOWN INTO THE FORMAL LIVING ROOM & ADJACENT FORMAL DINING ROOM*KITCHEN w/PLENTY OF CABINETS/TILE COUNTERS/ISLAND WHERE YOU CAN FIT BAR STOOLS/PANTRY/INFORMAL EAT-IN DINING AREA*ALL APPLIANCES STAY*SPACIOUS FAMILY ROOM w/COZY FIREPLACE/CEILING FAN*DOWNSTAIRS LAUNDRY RM FEATURES SINK/CABINETS*DWNSTRS GUEST ROOM HAS 3/4 BTHRM*UPSTAIRS YOU'LL FIND A TREMENDOUS LOFT/GREAT ROOM*AMAZING PRIMARY BDRM HAS 2-SIDED FIREPLACE/SITTING ROOM*WONDERFUL SOAKING TUB IN & SEP. TILED SHOWER HAS GLASS BLOCK/MAKE-UP TABLE AND DBL SINKS IN PRIMARY BTHRM*GREAT SPACE OUT BACK FOR ENTERTAINING w/PATIO AND FULLY LANDSCAPED YARD w/SHADE TREES/LAWN AND SHRUBS*THANKS FOR SHOWING!
Location
State NV
County Clark County
Community Summerlin North
Zoning Single Family
Body of Water Public
Interior
Interior Features Bedroom on Main Level, Ceiling Fan(s), Pot Rack
Heating Central, Gas
Cooling Central Air, Electric
Flooring Carpet, Tile
Fireplaces Number 2
Fireplaces Type Family Room, Gas, Primary Bedroom
Furnishings Unfurnished
Window Features Blinds,Double Pane Windows,Low Emissivity Windows
Appliance Dryer, Electric Range, Disposal, Microwave, Refrigerator, Washer
Laundry Cabinets, Electric Dryer Hookup, Main Level, Laundry Room, Sink
Exterior
Exterior Feature Porch, Patio, Private Yard, Sprinkler/Irrigation
Garage Attached, Garage, Garage Door Opener, Inside Entrance
Garage Spaces 3.0
Fence Block, Back Yard
Pool None
Utilities Available Underground Utilities
Roof Type Pitched,Tile
Porch Patio, Porch
Parking Type Attached, Garage, Garage Door Opener, Inside Entrance
Private Pool no
Building
Lot Description Back Yard, Corner Lot, Drip Irrigation/Bubblers, Front Yard, Sprinklers In Rear, Landscaped, Sprinklers Timer, < 1/4 Acre
Faces South
Story 2
Sewer Public Sewer
Water Public
Construction Status RESALE
Schools
Elementary Schools Lummis William, Lummis William
Middle Schools Becker
High Schools Palo Verde
Others
HOA Name Summerlin North
HOA Fee Include Association Management
Tax ID 138-19-518-042
Acceptable Financing Cash, Conventional, FHA, VA Loan
Listing Terms Cash, Conventional, FHA, VA Loan
Financing Conventional
Read Less
Want to know what your home might be worth? Contact us for a FREE valuation!

Our team is ready to help you sell your home for the highest possible price ASAP

Copyright 2024 of the Las Vegas REALTORS®. All rights reserved.
Bought with Avi Barashi • Compass Realty & Management






