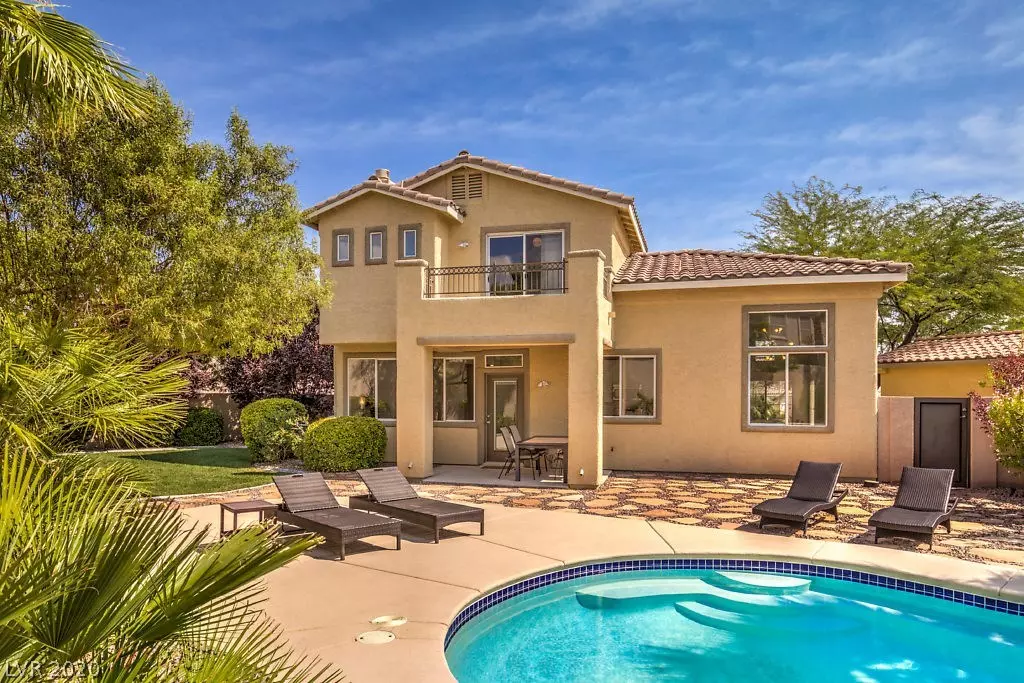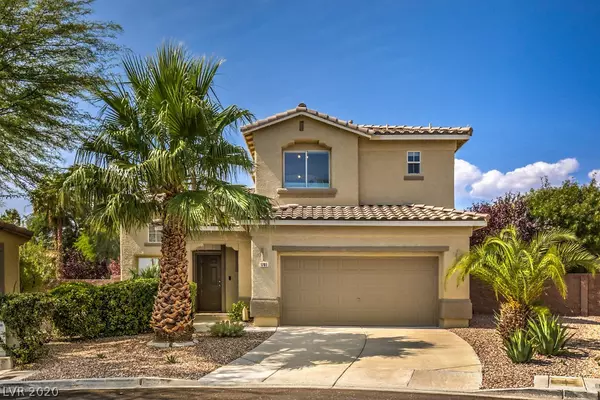$415,000
$375,000
10.7%For more information regarding the value of a property, please contact us for a free consultation.
1701 Drifters Peak Street Las Vegas, NV 89144
3 Beds
3 Baths
1,576 SqFt
Key Details
Sold Price $415,000
Property Type Single Family Home
Sub Type Single Family Residence
Listing Status Sold
Purchase Type For Sale
Square Footage 1,576 sqft
Price per Sqft $263
Subdivision Arbor Grove
MLS Listing ID 2231650
Sold Date 10/20/20
Style Two Story
Bedrooms 3
Full Baths 2
Half Baths 1
Construction Status RESALE
HOA Y/N Yes
Originating Board GLVAR
Year Built 1998
Annual Tax Amount $2,245
Lot Size 7,405 Sqft
Acres 0.17
Property Description
An immaculate pool home in Summerlin for under $400,000? This alluring 2-story home comes replete with new kitchen, travertine flooring, epoxy garage, and bucolic back yard complete with pool, spa and mature landscaping. Quiet, self-contained lush oasis with amazing pool. Thoughtfully renovated and designed, this move-in ready option is a rare jewel.
Stunning gourmet kitchen is imbued with natural light and clean lines, endowed with Calacatta Quartz countertops with waterfall edges, Shaker cabinets, stainless steel appliances, undercount farm sink and ceiling beams. Design evinces a sense of harmony and peace. Upstairs, 3 bedrooms are sensibly positioned. Ecobee Smart Thermostat, RING Doorbell and Rainmachine Smart Irrigation.
Mountain, city, valley views from several vantage points. Generous, corner lot for children, friends and pets. Summerlin park and trail system. SID paid off. This contemporary home is an invitation to a peaceful and elegant lifestyle.
Location
State NV
County Clark County
Community Summerlin North
Zoning Single Family
Body of Water Public
Interior
Heating Central, Gas
Cooling Central Air, Electric
Flooring Carpet, Marble
Furnishings Unfurnished
Window Features Blinds
Appliance Dryer, Dishwasher, Electric Water Heater, Gas Cooktop, Disposal, Gas Range, Microwave, Refrigerator, Water Softener Owned, Washer
Laundry Gas Dryer Hookup, Main Level, Laundry Room
Exterior
Exterior Feature Balcony, Patio, Private Yard, Sprinkler/Irrigation
Garage Attached, Epoxy Flooring, Garage, Garage Door Opener, Shelves
Garage Spaces 2.0
Fence Block, Back Yard
Pool In Ground, Private, Pool/Spa Combo
Utilities Available Underground Utilities
View Y/N 1
View Mountain(s)
Roof Type Tile
Porch Balcony, Patio
Parking Type Attached, Epoxy Flooring, Garage, Garage Door Opener, Shelves
Private Pool yes
Building
Lot Description Back Yard, Drip Irrigation/Bubblers, Garden, Sprinklers In Rear, Landscaped, < 1/4 Acre
Faces East
Story 2
Sewer Public Sewer
Water Public
Structure Type Frame,Stucco
Construction Status RESALE
Schools
Elementary Schools Staton, Ethel W, Staton, Ethel W
Middle Schools Rogich Sig
High Schools Palo Verde
Others
HOA Name Summerlin North
HOA Fee Include Association Management
Tax ID 137-24-415-008
Acceptable Financing Cash, Conventional, FHA, VA Loan
Listing Terms Cash, Conventional, FHA, VA Loan
Financing FHA
Read Less
Want to know what your home might be worth? Contact us for a FREE valuation!

Our team is ready to help you sell your home for the highest possible price ASAP

Copyright 2024 of the Las Vegas REALTORS®. All rights reserved.
Bought with Jesie D Esguerra • AMaxima Realty and Property Ma






