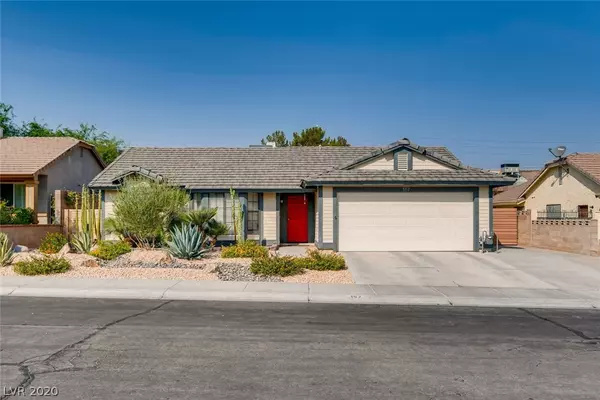$355,000
$350,000
1.4%For more information regarding the value of a property, please contact us for a free consultation.
157 Drifting Sand Court Henderson, NV 89074
3 Beds
2 Baths
1,573 SqFt
Key Details
Sold Price $355,000
Property Type Single Family Home
Sub Type Single Family Residence
Listing Status Sold
Purchase Type For Sale
Square Footage 1,573 sqft
Price per Sqft $225
Subdivision Windham Hill Estate
MLS Listing ID 2230452
Sold Date 10/20/20
Style One Story
Bedrooms 3
Full Baths 2
Construction Status RESALE
HOA Y/N No
Originating Board GLVAR
Year Built 1988
Annual Tax Amount $1,650
Lot Size 7,405 Sqft
Acres 0.17
Property Description
OPEN FLOOR PLAN! This 1 story home has a wonderful open floor plan and sits on a large lot with a covered patio and sparking pool. The home features an open great room connecting to a kitchen area with upgraded cabinet, counter tops and stainless steel appliances that come included! The great room has a vaulted ceiling, fireplace and floating book shelves. The backyard features a large covered back patio looking over the pool with backyard access from the great room as well as the 2nd bathroom. The extra large driveway wraps around the north side of the home to a 9 foot side gate giving plenty of room for play, parking, or storage. With cool neutral tones throughout the house, this will surely be a match for almost any buyer's preference.
Location
State NV
County Clark County
Zoning Single Family
Body of Water Public
Rooms
Other Rooms Shed(s)
Interior
Interior Features Bedroom on Main Level, Ceiling Fan(s), Primary Downstairs
Heating Central, Gas
Cooling Central Air, Electric
Flooring Carpet, Laminate, Other
Fireplaces Number 1
Fireplaces Type Gas, Great Room
Furnishings Unfurnished
Appliance Dryer, Dishwasher, Disposal, Gas Range, Refrigerator, Washer
Laundry Gas Dryer Hookup, Laundry Closet, Main Level
Exterior
Exterior Feature Barbecue, Patio, Shed
Garage Attached, Finished Garage, Garage, Garage Door Opener, Inside Entrance
Garage Spaces 2.0
Fence Block, Back Yard
Pool In Ground, Private
Utilities Available Underground Utilities
Amenities Available None
Roof Type Pitched,Tile
Porch Covered, Patio
Parking Type Attached, Finished Garage, Garage, Garage Door Opener, Inside Entrance
Private Pool yes
Building
Lot Description Desert Landscaping, Fruit Trees, Landscaped, < 1/4 Acre
Faces East
Story 1
Sewer Public Sewer
Water Public
Construction Status RESALE
Schools
Elementary Schools Roberts Aggie, Roberts Aggie
Middle Schools Schofield Jack Lund
High Schools Silverado
Others
Tax ID 177-13-114-042
Acceptable Financing Cash, Conventional, FHA, VA Loan
Listing Terms Cash, Conventional, FHA, VA Loan
Financing FHA
Read Less
Want to know what your home might be worth? Contact us for a FREE valuation!

Our team is ready to help you sell your home for the highest possible price ASAP

Copyright 2024 of the Las Vegas REALTORS®. All rights reserved.
Bought with Joanna Adabashi • Huntington & Ellis, A Real Est






