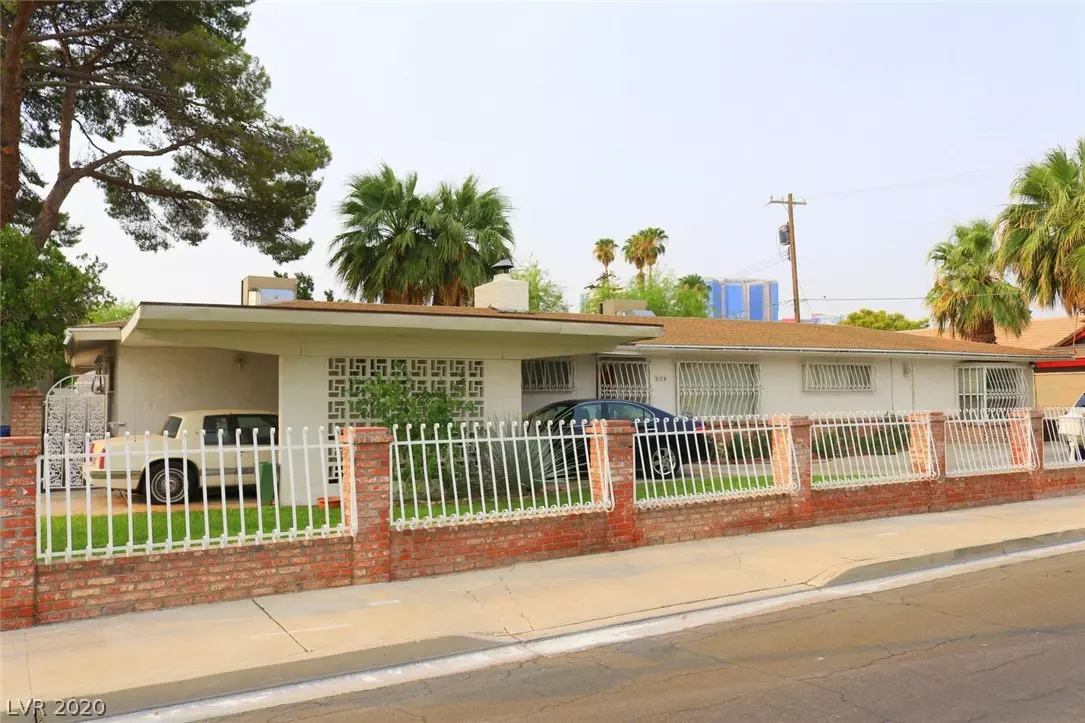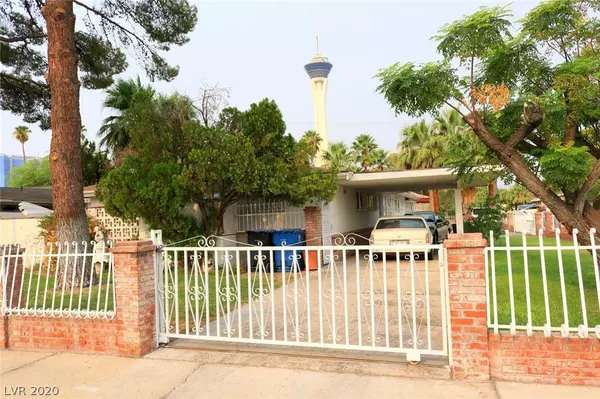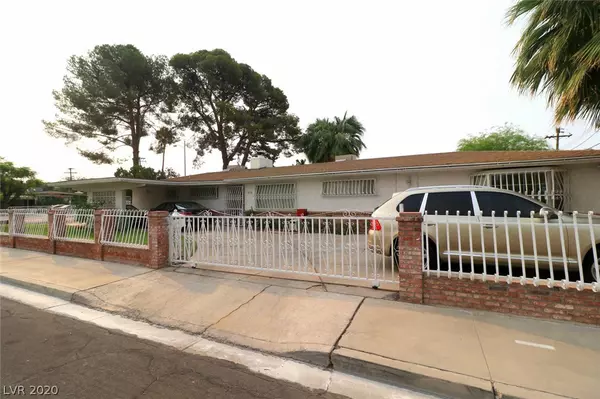$343,551
$350,000
1.8%For more information regarding the value of a property, please contact us for a free consultation.
570 Canosa Avenue Las Vegas, NV 89104
4 Beds
2 Baths
1,536 SqFt
Key Details
Sold Price $343,551
Property Type Single Family Home
Sub Type Single Family Residence
Listing Status Sold
Purchase Type For Sale
Square Footage 1,536 sqft
Price per Sqft $223
Subdivision Beverly Green Tr #4
MLS Listing ID 2228380
Sold Date 10/23/20
Style One Story
Bedrooms 4
Full Baths 2
Construction Status RESALE
HOA Y/N No
Originating Board GLVAR
Year Built 1961
Annual Tax Amount $920
Lot Size 8,276 Sqft
Acres 0.19
Property Description
This is a lovely vintage home in the Historic Beverly Green District that is located on a large corner lot. NO HOA HERE !! This wonderful home shows 1536 sf and 3 bdrms. in taxes but is now 2016 SF after converting the garage into a large Master Bdrm. There is a lovely outside room as well which could be the 5th bdrm. The Livingroom has a beautiful huge fireplace with a bar in the corner. The Refrigerator is newer and cost $4000. There is a nice patio with a lovely brick built in bar-b-que & fenced off to the large pool. The Pool Equipment is like new. This home is very well insulated. The home has been very well cared for but is being sold "as is". A Home Warrantee is provided with the house. This home is fully equipped with elaborate outside security fencing and window coverings. There is a beautiful large 2 car carport and a circular driveway so you can park many cars. Most furnishings are available to purchase outside of escrow. Come see this lovely immaculate home!!
Location
State NV
County Clark County
Zoning Single Family
Body of Water Public
Interior
Interior Features Bedroom on Main Level, Primary Downstairs
Heating Central, Electric
Cooling Central Air, Electric
Flooring Laminate
Fireplaces Number 1
Fireplaces Type Living Room, Wood Burning
Furnishings Unfurnished
Appliance Built-In Electric Oven, Dryer, Refrigerator, Washer
Laundry Electric Dryer Hookup, Main Level
Exterior
Exterior Feature Burglar Bar, Porch, Private Yard, Storm/Security Shutters, Sprinkler/Irrigation
Garage Attached Carport, Guest
Carport Spaces 1
Fence Full, Wrought Iron
Pool In Ground, Private
Utilities Available Underground Utilities
Amenities Available None
Roof Type Composition,Shingle
Porch Enclosed, Patio, Porch
Parking Type Attached Carport, Guest
Private Pool yes
Building
Lot Description Front Yard, Sprinklers In Front, Landscaped, Sprinklers On Side, < 1/4 Acre
Faces North
Story 1
Sewer Public Sewer
Water Public
Construction Status RESALE
Schools
Elementary Schools Park John S, Park John S
Middle Schools Fremont John C.
High Schools Valley
Others
Tax ID 162-03-315-034
Security Features Security System Leased,Controlled Access
Acceptable Financing Cash, Conventional, VA Loan
Listing Terms Cash, Conventional, VA Loan
Financing Conventional
Read Less
Want to know what your home might be worth? Contact us for a FREE valuation!

Our team is ready to help you sell your home for the highest possible price ASAP

Copyright 2024 of the Las Vegas REALTORS®. All rights reserved.
Bought with Carrie Fernandez • Realty ONE Group, Inc






