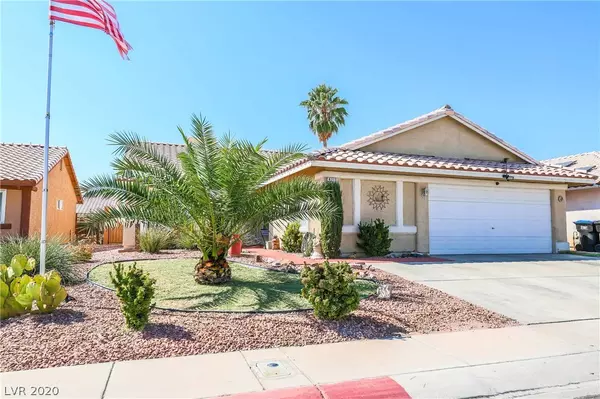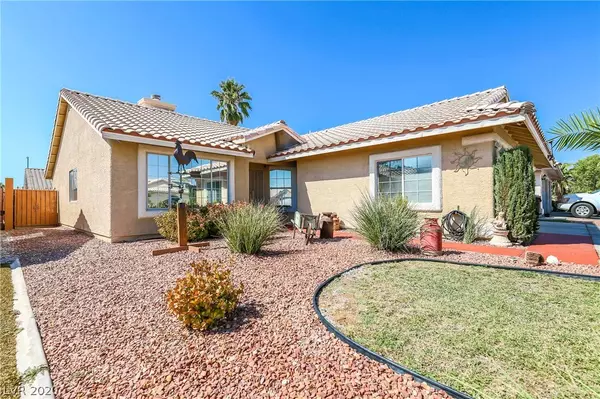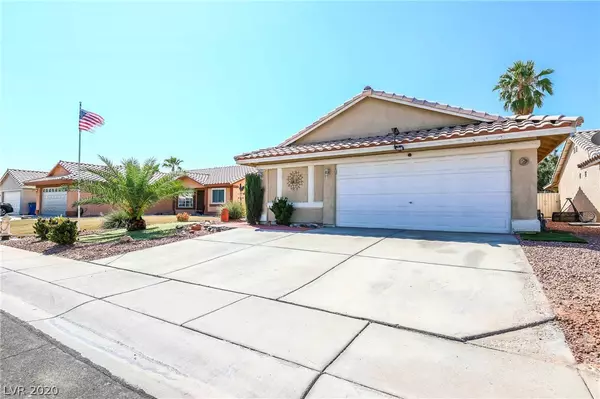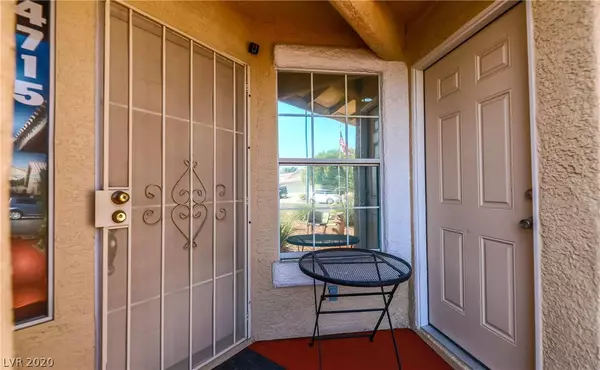$369,000
$369,000
For more information regarding the value of a property, please contact us for a free consultation.
4715 Denali Avenue North Las Vegas, NV 89032
4 Beds
2 Baths
1,961 SqFt
Key Details
Sold Price $369,000
Property Type Single Family Home
Sub Type Single Family Residence
Listing Status Sold
Purchase Type For Sale
Square Footage 1,961 sqft
Price per Sqft $188
Subdivision Paseo Vista #1
MLS Listing ID 2223253
Sold Date 11/10/20
Style One Story
Bedrooms 4
Full Baths 2
Construction Status RESALE
HOA Y/N No
Originating Board GLVAR
Year Built 1995
Annual Tax Amount $1,616
Lot Size 6,098 Sqft
Acres 0.14
Property Sub-Type Single Family Residence
Property Description
WHOA NELLY ONE STORY WITH POOL AND CASITA UNDER 400K IN LAS VEGAS! THIS IS NOT A TYPO! SUPER RARE FIND! THOUSANDS IN RECENT UPGRADES! Beautiful entry way leads you to a nice open floor plan that leads you to chef like kitchen with stunning granite tops that overlook the entertainment room. Take a stroll out back and create your own mini oasis with covered patio and sparkling pool and organic garden. The master can be your own private penthouse with spa like master bathroom. Large secondary rooms. Plus grand fathered solar program. Owned solar with the original program that saved owners hundreds of dollars a month. Its not the new solar deal. Its like buying your mortgage rate down. A CALIFORNIA EXODUS FAVORITE DONT DELAY CLICK TODAY
Location
State NV
County Clark County
Zoning Single Family
Body of Water Public
Rooms
Other Rooms Guest House
Interior
Interior Features Bedroom on Main Level, Ceiling Fan(s), Primary Downstairs
Heating Central, Gas
Cooling Central Air, Electric
Flooring Ceramic Tile
Fireplaces Number 1
Fireplaces Type Gas, Living Room
Furnishings Unfurnished
Window Features Double Pane Windows
Appliance Disposal, Gas Range, Microwave
Laundry Gas Dryer Hookup, Laundry Room
Exterior
Exterior Feature Patio, Private Yard, Sprinkler/Irrigation
Parking Features Attached, Finished Garage, Garage, Garage Door Opener, Inside Entrance
Garage Spaces 2.0
Fence Block, Back Yard
Pool In Ground, Private, Pool/Spa Combo
Utilities Available Underground Utilities
Amenities Available None
Roof Type Tile
Porch Covered, Patio
Garage 1
Private Pool yes
Building
Lot Description Drip Irrigation/Bubblers, Desert Landscaping, Front Yard, Sprinklers In Front, Landscaped, < 1/4 Acre
Faces North
Story 1
Sewer Public Sewer
Water Public
Architectural Style One Story
Construction Status RESALE
Schools
Elementary Schools Parson Claude & Stella, Parson Claude & Stella
Middle Schools Swainston Theron
High Schools Cheyenne
Others
Tax ID 139-07-214-035
Acceptable Financing Cash, Conventional, FHA, VA Loan
Listing Terms Cash, Conventional, FHA, VA Loan
Financing VA
Read Less
Want to know what your home might be worth? Contact us for a FREE valuation!

Our team is ready to help you sell your home for the highest possible price ASAP

Copyright 2025 of the Las Vegas REALTORS®. All rights reserved.
Bought with Jessica Cordero • Huntington & Ellis, A Real Est





