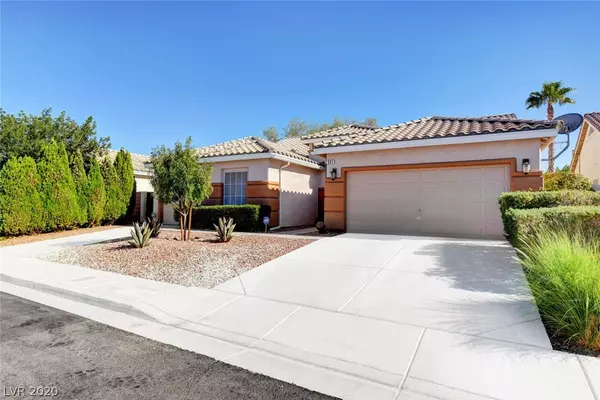$429,900
$429,900
For more information regarding the value of a property, please contact us for a free consultation.
901 Coldwater Falls Way Las Vegas, NV 89123
4 Beds
3 Baths
2,257 SqFt
Key Details
Sold Price $429,900
Property Type Single Family Home
Sub Type Single Family Residence
Listing Status Sold
Purchase Type For Sale
Square Footage 2,257 sqft
Price per Sqft $190
Subdivision Maryland Pebble
MLS Listing ID 2228768
Sold Date 10/06/20
Style One Story
Bedrooms 4
Full Baths 1
Half Baths 1
Three Quarter Bath 1
Construction Status RESALE
HOA Fees $29/qua
HOA Y/N Yes
Originating Board GLVAR
Year Built 1999
Annual Tax Amount $2,566
Lot Size 6,969 Sqft
Acres 0.16
Property Description
This marvelous home is located in an all single story home neighborhood. The owner has taken care to prepare this home for you with fresh paint and new wood laminate flooring in the living room. The kitchen sparkles with lots of cabinet space. Every living space has a ceiling fan with lights, as well as two fans outside on the covered patio which really is a separate outdoor living area overlooking the sparkling pool and spa. Enter your new home from the entry foyer into the living room which has plenty of space for a dining table. Beyond, overlooking the pool is a spacious family room with fireplace adjacent to the kitchen which has a breakfast nook area. From here you go outside where there are an additional dining and lounging space. The large main bedroom is at the back of the home. You'll love the en suite bath with its huge shower and ample cabinetry. Your imagination can run wild with what you can do here. Office, exercise studio. A perfect home for today's lifestyle.
Location
State NV
County Clark County
Community Countryside
Zoning Single Family
Body of Water Public
Interior
Interior Features Bedroom on Main Level, Ceiling Fan(s), Primary Downstairs
Heating Central, Gas
Cooling Central Air, Electric
Flooring Carpet, Ceramic Tile, Laminate
Fireplaces Number 1
Fireplaces Type Family Room, Gas, Living Room
Furnishings Unfurnished
Window Features Double Pane Windows
Appliance Built-In Gas Oven, Double Oven, Dryer, Dishwasher, Gas Cooktop, Disposal, Microwave, Refrigerator, Washer
Laundry Gas Dryer Hookup, Laundry Room
Exterior
Exterior Feature Patio, Private Yard
Garage Attached, Garage
Garage Spaces 3.0
Fence Block, Back Yard, Stucco Wall
Pool Indoor
Utilities Available Cable Available, Underground Utilities
Roof Type Tile
Porch Covered, Patio
Private Pool yes
Building
Lot Description Desert Landscaping, Landscaped, < 1/4 Acre
Faces North
Story 1
Sewer Public Sewer
Water Public
Structure Type Frame,Stucco
Construction Status RESALE
Schools
Elementary Schools Beatty John R, Beatty John R
Middle Schools Schofield Jack Lund
High Schools Silverado
Others
HOA Name Countryside
HOA Fee Include Association Management
Tax ID 177-15-813-006
Acceptable Financing Cash, Conventional, FHA, VA Loan
Listing Terms Cash, Conventional, FHA, VA Loan
Financing VA
Read Less
Want to know what your home might be worth? Contact us for a FREE valuation!

Our team is ready to help you sell your home for the highest possible price ASAP

Copyright 2024 of the Las Vegas REALTORS®. All rights reserved.
Bought with Debra Hallerman • Coldwell Banker Premier






