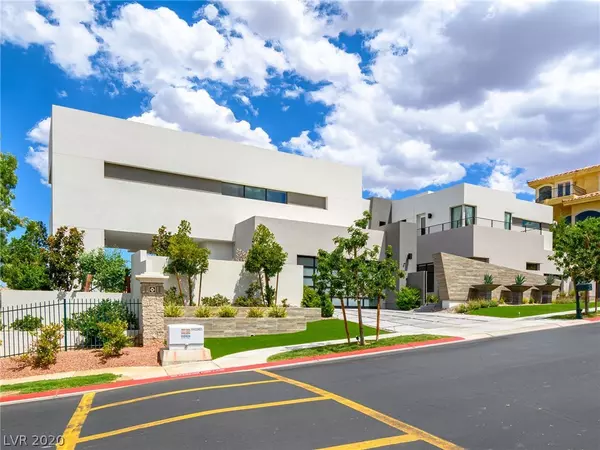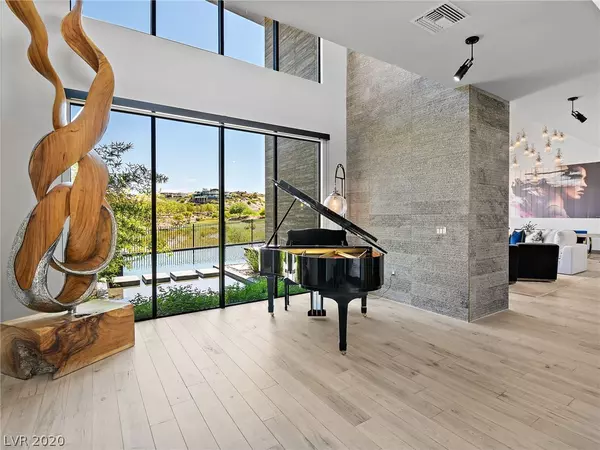$3,600,000
$3,950,000
8.9%For more information regarding the value of a property, please contact us for a free consultation.
2878 Quartz Canyon Drive Henderson, NV 89052
5 Beds
7 Baths
5,919 SqFt
Key Details
Sold Price $3,600,000
Property Type Single Family Home
Sub Type Single Family Residence
Listing Status Sold
Purchase Type For Sale
Square Footage 5,919 sqft
Price per Sqft $608
Subdivision Seven Hills Parcel P1 Amd
MLS Listing ID 2220781
Sold Date 03/09/21
Style Two Story,Custom
Bedrooms 5
Full Baths 5
Half Baths 2
Construction Status RESALE
HOA Fees $400/mo
HOA Y/N Yes
Originating Board GLVAR
Year Built 2018
Annual Tax Amount $14,764
Lot Size 0.740 Acres
Acres 0.74
Property Description
New modern “Blue Heron” home with views of the city, golf course, and mountains, overlooking the “Million Dollar Hole”.
Large kitchen w 3 ovens, 2 dishwashers, Thermador appliances, backlit bar, and custom cabinetry.
Hardwood floors, stone wall with large wine cellar, custom Nik Alain lighting, pocket doors, solid boulder tub in master bath, all rooms en-suite with views, attached casita, roof-top terrace. .7 acres (30,000+ SQFT!) with a large side yard and walking paths
Location
State NV
County Clark County
Community Seven Hills
Zoning Single Family
Body of Water Public
Rooms
Other Rooms Guest House
Interior
Interior Features Bedroom on Main Level, Ceiling Fan(s), Primary Downstairs, Window Treatments, Programmable Thermostat
Heating Gas
Cooling Central Air, Electric, Refrigerated, 2 Units
Flooring Concrete, Hardwood, Tile
Fireplaces Number 1
Fireplaces Type Family Room, Gas, Glass Doors
Furnishings Partially
Window Features Insulated Windows,Low Emissivity Windows
Appliance Built-In Gas Oven, Convection Oven, Double Oven, Dryer, Dishwasher, Gas Cooktop, Disposal, Microwave, Refrigerator, Water Softener Owned, Water Purifier, Wine Refrigerator, Washer
Laundry Gas Dryer Hookup, Main Level
Exterior
Exterior Feature Built-in Barbecue, Balcony, Barbecue, Courtyard, Deck, Dog Run, Patio, Private Yard, Sprinkler/Irrigation
Garage Attached, Epoxy Flooring, Finished Garage, Garage, Guest, Private, Storage
Garage Spaces 4.0
Fence Back Yard, Metal, Wrought Iron
Pool Heated, Salt Water
Utilities Available Cable Available, High Speed Internet Available
Amenities Available Gated, Park, Guard, Tennis Court(s)
View Y/N 1
View Golf Course, Lake, Strip View
Roof Type Flat
Porch Balcony, Covered, Deck, Patio
Parking Type Attached, Epoxy Flooring, Finished Garage, Garage, Guest, Private, Storage
Private Pool yes
Building
Lot Description 1/4 to 1 Acre Lot, Drip Irrigation/Bubblers, Fruit Trees, Garden, Synthetic Grass, Sprinklers Timer, Sprinklers On Side
Faces North
Story 2
Sewer Public Sewer
Water Public
Structure Type Frame,Stucco,Drywall
Construction Status RESALE
Schools
Elementary Schools Wolff Elise, Wolff Elise
Middle Schools Webb, Del E.
High Schools Coronado High
Others
HOA Name SEVEN HILLS
HOA Fee Include Association Management,Common Areas,Maintenance Grounds,Security,Taxes
Tax ID 191-01-322-001
Security Features Fire Sprinkler System
Acceptable Financing Conventional
Listing Terms Conventional
Financing Cash
Read Less
Want to know what your home might be worth? Contact us for a FREE valuation!

Our team is ready to help you sell your home for the highest possible price ASAP

Copyright 2024 of the Las Vegas REALTORS®. All rights reserved.
Bought with Heather R Keays • Keller Williams Market Place I






