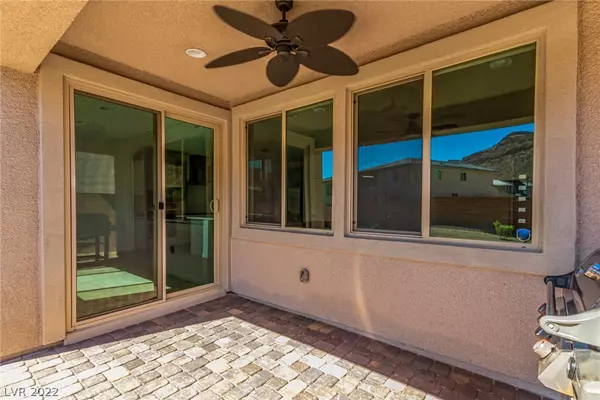$539,999
$539,999
For more information regarding the value of a property, please contact us for a free consultation.
6991 Amethyst Peak Street Las Vegas, NV 89148
3 Beds
3 Baths
1,740 SqFt
Key Details
Sold Price $539,999
Property Type Single Family Home
Sub Type Single Family Residence
Listing Status Sold
Purchase Type For Sale
Square Footage 1,740 sqft
Price per Sqft $310
Subdivision Jade Ridge
MLS Listing ID 2412735
Sold Date 07/29/22
Style Two Story
Bedrooms 3
Full Baths 2
Half Baths 1
Construction Status RESALE
HOA Fees $55/mo
HOA Y/N Yes
Originating Board GLVAR
Year Built 2021
Annual Tax Amount $848
Lot Size 6,098 Sqft
Acres 0.14
Property Description
Rarely lived in. Only 6 months old "Like New". Sought after Summerlin Community. Jade Ride in the "Cliffs" Features: 3 Bedrooms, 2.50 Bathrooms, Gated Courtyard, Open Floor Plan, Thousands In Upgrades. Kitchen Counter Top & Island is Silestone with 1 1/2 Flat Polish Edge, Under Mount Sink, Touchless Faucet, Pendant Lighting, 42" Aristokraft Ellis Purestyle cabinet Backsplash from cooktop to top of cabinet, Dovetail Soft Close Drawers, Trash Pull Out & GE Appliances, Master Bedroom has a large Balcony w/Mountain Views, Ceiling Fans throughout, Upgraded Carpet Padding, Keyless Entry at Garage, Covered Patio w/Ceiling Fan & Oversized yard (Room for a Pool) Possibly the largest lot in the development. BUYER BACKED OUT DAY OF OPENING ESCROW-FOUND ANOTHER HOME THEY LIKE BETTER lol
Location
State NV
County Clark County
Community Jade Ridge
Zoning Single Family
Body of Water Public
Interior
Interior Features Ceiling Fan(s), Programmable Thermostat
Heating Central, Gas
Cooling Central Air, Gas
Flooring Carpet, Tile
Furnishings Unfurnished
Window Features Double Pane Windows
Appliance Dryer, Dishwasher, Gas Cooktop, Disposal, Microwave, Refrigerator, Tankless Water Heater, Washer
Laundry Gas Dryer Hookup, Laundry Room, Upper Level
Exterior
Exterior Feature Barbecue, Courtyard, Patio, Private Yard, Sprinkler/Irrigation
Garage Attached, Garage, Garage Door Opener, Inside Entrance
Garage Spaces 2.0
Fence Block, Back Yard
Pool None
Utilities Available Cable Available
Amenities Available Dog Park, Gated, Barbecue, Park
View Y/N 1
View Mountain(s)
Roof Type Tile
Porch Covered, Patio
Parking Type Attached, Garage, Garage Door Opener, Inside Entrance
Garage 1
Private Pool no
Building
Lot Description Drip Irrigation/Bubblers, Desert Landscaping, Landscaped, < 1/4 Acre
Faces East
Story 2
Sewer Public Sewer
Water Public
Structure Type Frame,Stucco
Construction Status RESALE
Schools
Elementary Schools Berkley Shelley, Shelley Berkley
Middle Schools Faiss, Wilbur & Theresa
High Schools Sierra Vista High
Others
HOA Name Jade Ridge
Tax ID 176-06-714-080
Security Features Gated Community
Acceptable Financing Cash, Conventional, FHA
Listing Terms Cash, Conventional, FHA
Financing Conventional
Read Less
Want to know what your home might be worth? Contact us for a FREE valuation!

Our team is ready to help you sell your home for the highest possible price ASAP

Copyright 2024 of the Las Vegas REALTORS®. All rights reserved.
Bought with Wallace S Kowis • Realty ONE Group, Inc






