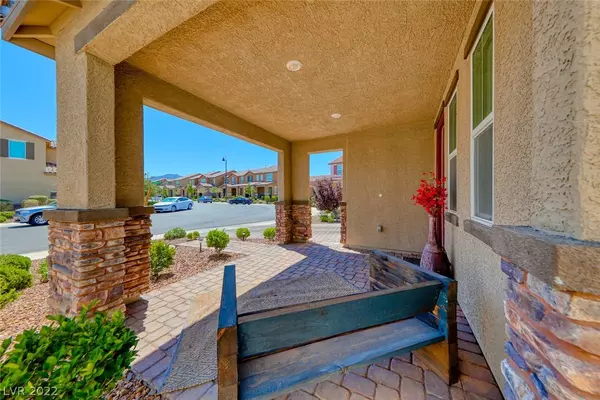$715,000
$700,000
2.1%For more information regarding the value of a property, please contact us for a free consultation.
2271 Valdina Street Henderson, NV 89044
4 Beds
4 Baths
2,563 SqFt
Key Details
Sold Price $715,000
Property Type Single Family Home
Sub Type Single Family Residence
Listing Status Sold
Purchase Type For Sale
Square Footage 2,563 sqft
Price per Sqft $278
Subdivision Inspirada Pod 2-1
MLS Listing ID 2406317
Sold Date 07/12/22
Style Two Story
Bedrooms 4
Full Baths 2
Half Baths 1
Three Quarter Bath 1
Construction Status RESALE
HOA Fees $85/qua
HOA Y/N Yes
Originating Board GLVAR
Year Built 2017
Annual Tax Amount $4,685
Lot Size 4,791 Sqft
Acres 0.11
Property Description
Upgraded Home For Sale In Henderson. Located in The Beautiful Community of Inspirada This Home Has it All! Shimmering Salt Water Pool/ Spa With Self Cleaning Feature, Gas Heated, Pebble Tec Coating, 2 Water Fall Features and Sea Shell Stone Decking. The Upgrades Don't Stop There! Ceramic Tile Flooring Down Stairs, Stunning Iron Railing, Enhanced Lighting Package and Shutters Throughout. Must See Gourmet Kitchen Featuring Rich Dark Cabinets Accented By Granite Countertops Offering Ample Space For Prep/ Storage. Highly Sought after Downstairs Bedroom w/ Attached Ensuite is Perfect for Guests or Office Space! Venture Upstairs and Enjoy The Plush Carpet Underfoot. Check Out The Primary Bedroom Retreat w/ Attached Ensuite and Walk-In Closet, Also Take In The Amazing View From The Balcony. The Primary Ensuite is Complete With Fabulous Stone Enclosed Shower, Separate Soaking Tub and Dual Vanity. 2 Additional Bedrooms, Bonus Loft and Full Bath Make up The Second Floor. You Must See This Home!
Location
State NV
County Clark County
Community Inspirada
Zoning Single Family
Body of Water Public
Interior
Interior Features Bedroom on Main Level, Ceiling Fan(s), Window Treatments
Heating Central, Gas
Cooling Central Air, Electric
Flooring Carpet, Ceramic Tile
Furnishings Unfurnished
Window Features Insulated Windows,Plantation Shutters
Appliance Dryer, Disposal, Gas Range, Microwave, Refrigerator, Water Softener Owned, Washer
Laundry Gas Dryer Hookup, Laundry Room, Upper Level
Exterior
Exterior Feature Balcony, Patio, Private Yard, Sprinkler/Irrigation
Garage Attached, Epoxy Flooring, Garage, Garage Door Opener, Storage
Garage Spaces 2.0
Fence Block, Back Yard
Pool Heated, Salt Water, Community
Community Features Pool
Utilities Available Underground Utilities
Amenities Available Clubhouse, Playground, Pool, Tennis Court(s)
View Y/N 1
View City, Mountain(s)
Roof Type Tile
Porch Balcony, Covered, Patio
Parking Type Attached, Epoxy Flooring, Garage, Garage Door Opener, Storage
Garage 1
Private Pool yes
Building
Lot Description Drip Irrigation/Bubblers, Desert Landscaping, Landscaped, Rocks, < 1/4 Acre
Faces East
Story 2
Sewer Public Sewer
Water Public
Construction Status RESALE
Schools
Elementary Schools Ellis Robert & Sandy Es, Ellis, Robert And Sandy Es
Middle Schools Webb, Del E.
High Schools Liberty
Others
HOA Name Inspirada
HOA Fee Include Maintenance Grounds,Security
Tax ID 191-14-312-032
Acceptable Financing Cash, Conventional, VA Loan
Listing Terms Cash, Conventional, VA Loan
Financing Conventional
Read Less
Want to know what your home might be worth? Contact us for a FREE valuation!

Our team is ready to help you sell your home for the highest possible price ASAP

Copyright 2024 of the Las Vegas REALTORS®. All rights reserved.
Bought with Julie B Buchi • BHHS Nevada Properties






