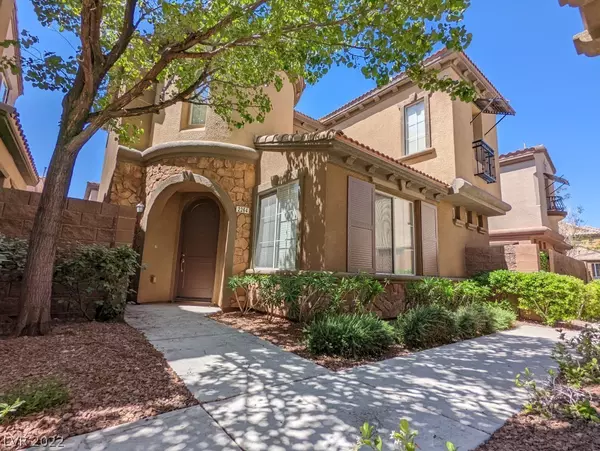$550,000
$550,000
For more information regarding the value of a property, please contact us for a free consultation.
2264 Aragon Canyon Street Las Vegas, NV 89135
3 Beds
3 Baths
1,653 SqFt
Key Details
Sold Price $550,000
Property Type Single Family Home
Sub Type Single Family Residence
Listing Status Sold
Purchase Type For Sale
Square Footage 1,653 sqft
Price per Sqft $332
Subdivision Summerlin Village 19-Parcel G Phase 1
MLS Listing ID 2393401
Sold Date 05/25/22
Style Two Story
Bedrooms 3
Full Baths 2
Half Baths 1
Construction Status RESALE
HOA Fees $55/mo
HOA Y/N Yes
Originating Board GLVAR
Year Built 2005
Annual Tax Amount $2,802
Lot Size 2,178 Sqft
Acres 0.05
Property Description
Guarded, Gated, View home in beautiful sought after Traccia Community. Toll Brothers stunner in superb location, walk to Downtown Summerlin. Gorgeous open floor plan w/ neutral carpet/tile flooring, wood blinds in every room, peek-a-boo views from lower level, partial views upstairs. Owner-occupancy shows loving care w/details like tip outs for newer, SS kitchen sink, RO filtered drinking water to fridge & sink, after market black appliances; SxS fridge water/ice on door. Granite countertops in kitchen w/island open to DR/LR. Move in ready! Includes all appliances-W/D in upstairs laundry room, enormous master suite w/curved wall inviting lovely reading space, large walk-in closet, huge bathtub/shower. Whole house pre-wired comm box w/hookups for all BRs and LR. Exterior painted 11/2021 Amenities include lighted tennis courts, 2 swimming pools, gorgeous clubhouse, gym & many social activities. Low maintenance flagstone for barbecues in fenced back yard, community walkways & greenbelts.
Location
State NV
County Clark County
Community Traccia
Zoning Single Family
Body of Water Public
Interior
Interior Features Ceiling Fan(s)
Heating Central, Gas
Cooling Central Air, Electric
Flooring Carpet, Ceramic Tile
Fireplaces Type Family Room
Furnishings Unfurnished
Window Features Blinds,Double Pane Windows
Appliance Dishwasher, Disposal, Gas Range, Microwave, Refrigerator
Laundry Gas Dryer Hookup, Upper Level
Exterior
Exterior Feature Private Yard
Garage Attached, Garage, Garage Door Opener, Inside Entrance, Guest
Garage Spaces 2.0
Fence Block, Back Yard
Pool Association, Community
Community Features Pool
Utilities Available Underground Utilities
Amenities Available Clubhouse, Fitness Center, Gated, Park, Pool, Recreation Room, Guard, Spa/Hot Tub, Security, Tennis Court(s)
Roof Type Tile
Parking Type Attached, Garage, Garage Door Opener, Inside Entrance, Guest
Garage 1
Private Pool no
Building
Lot Description Desert Landscaping, Landscaped, < 1/4 Acre
Faces South
Story 2
Sewer Public Sewer
Water Public
Construction Status RESALE
Schools
Elementary Schools Goolsby Judy & John, Goolsby Judy & John
Middle Schools Rogich Sig
High Schools Palo Verde
Others
HOA Name Traccia
HOA Fee Include Association Management,Clubhouse,Common Areas,Maintenance Grounds,Recreation Facilities,Security,Taxes
Tax ID 164-02-710-050
Security Features Gated Community
Acceptable Financing Cash, Conventional, FHA, VA Loan
Listing Terms Cash, Conventional, FHA, VA Loan
Financing Conventional
Read Less
Want to know what your home might be worth? Contact us for a FREE valuation!

Our team is ready to help you sell your home for the highest possible price ASAP

Copyright 2024 of the Las Vegas REALTORS®. All rights reserved.
Bought with Aaron Taylor • eXp Realty






