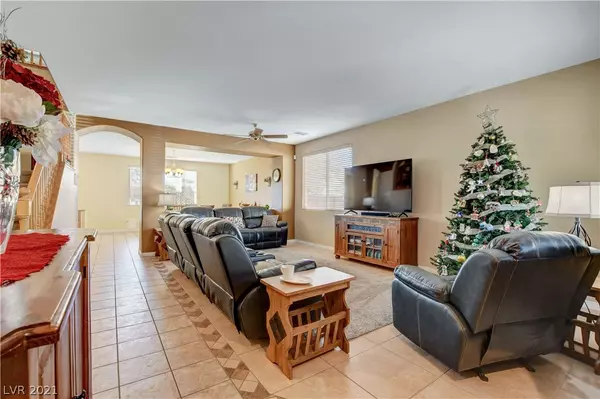$664,950
$674,900
1.5%For more information regarding the value of a property, please contact us for a free consultation.
4013 Wild Magic Street Las Vegas, NV 89129
5 Beds
4 Baths
3,320 SqFt
Key Details
Sold Price $664,950
Property Type Single Family Home
Sub Type Single Family Residence
Listing Status Sold
Purchase Type For Sale
Square Footage 3,320 sqft
Price per Sqft $200
Subdivision Mayfield
MLS Listing ID 2354271
Sold Date 01/24/22
Style Two Story
Bedrooms 5
Full Baths 3
Half Baths 1
Construction Status RESALE
HOA Fees $35/mo
HOA Y/N Yes
Originating Board GLVAR
Year Built 2003
Annual Tax Amount $2,826
Lot Size 0.270 Acres
Acres 0.27
Property Description
Amazing home has everything even RV parking!! Pool, outdoor BBQ area, covered patio with outdoor ceiling fans and over a 1/4 acre of outdoor space. Inside over 3300 square ft of space not including the bonus 3 car garage fully converted with a/c and heat perfect for entertaining. Five bedrooms with dual masters one downstairs and one upstairs with a balcony. Open floor plan with too many upgrades to mention. Don't miss your chance to own this beautiful home!
Location
State NV
County Clark County
Community First Service Reside
Zoning Single Family
Body of Water Public
Rooms
Other Rooms Shed(s)
Interior
Interior Features Bedroom on Main Level, Ceiling Fan(s), Primary Downstairs
Heating Central, Gas
Cooling Central Air, Electric, 2 Units
Flooring Carpet, Tile
Appliance Disposal, Gas Range, Microwave
Laundry Gas Dryer Hookup, Main Level, Laundry Room
Exterior
Exterior Feature Built-in Barbecue, Balcony, Barbecue, Courtyard, Patio, Private Yard, Shed
Garage Air Conditioned Garage, Attached, Finished Garage, Garage, Inside Entrance, RV Paved
Garage Spaces 3.0
Fence Block, Back Yard
Pool Heated, In Ground, Private
Utilities Available Underground Utilities
Amenities Available None
Roof Type Other
Porch Balcony, Covered, Patio
Parking Type Air Conditioned Garage, Attached, Finished Garage, Garage, Inside Entrance, RV Paved
Private Pool yes
Building
Lot Description 1/4 to 1 Acre Lot, Desert Landscaping, Fruit Trees, Landscaped
Faces North
Story 2
Sewer Public Sewer
Water Public
Construction Status RESALE
Schools
Elementary Schools Deskin Ruthe, Deskin Ruthe
Middle Schools Leavitt Justice Myron E
High Schools Centennial
Others
HOA Name First Service Reside
HOA Fee Include None
Tax ID 138-03-414-018
Acceptable Financing Cash, Conventional, FHA, VA Loan
Listing Terms Cash, Conventional, FHA, VA Loan
Financing Conventional
Read Less
Want to know what your home might be worth? Contact us for a FREE valuation!

Our team is ready to help you sell your home for the highest possible price ASAP

Copyright 2024 of the Las Vegas REALTORS®. All rights reserved.
Bought with Davin Sundvick • Sundvick Realty






