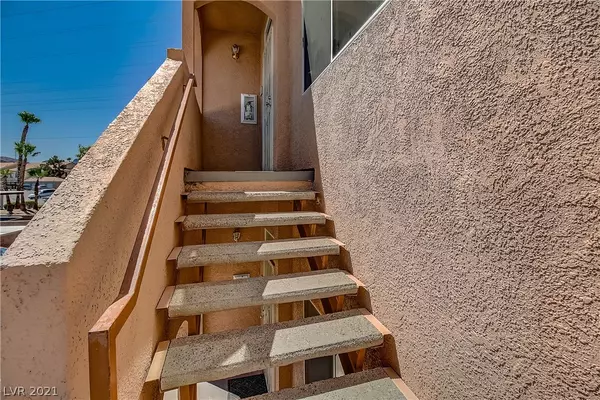$265,000
$265,000
For more information regarding the value of a property, please contact us for a free consultation.
700 Carnegie Street #624 Henderson, NV 89052
3 Beds
2 Baths
1,198 SqFt
Key Details
Sold Price $265,000
Property Type Condo
Sub Type Condominium
Listing Status Sold
Purchase Type For Sale
Square Footage 1,198 sqft
Price per Sqft $221
Subdivision Mission Ridge Condo #3
MLS Listing ID 2331545
Sold Date 11/08/21
Style Two Story
Bedrooms 3
Full Baths 1
Three Quarter Bath 1
Construction Status RESALE
HOA Fees $188/mo
HOA Y/N Yes
Originating Board GLVAR
Year Built 2001
Annual Tax Amount $902
Property Description
***3d scan is available *** LOCATION LOCATION LOCATION! This immaculate 1,198 sq ft. 3 Bedroom home is located in the highly desirable gated Mission Ridge Condo Complex. It features vaulted ceilings, Tile Flooring, Fireplace and has a very open and bright feel. newer water heater and washer dryer.
The Community Features 2 diff. Pools & Spa's, Club House and it's connected to the Horizon Crest Park. The park features a dog park, playground and so much more
Location
State NV
County Clark County
Community Mission Ridge Hoa
Zoning Multi-Family
Body of Water Public
Interior
Interior Features Ceiling Fan(s), Pot Rack
Heating Central, Gas
Cooling Central Air, Electric
Flooring Carpet, Ceramic Tile
Fireplaces Number 1
Fireplaces Type Family Room, Gas, Glass Doors
Window Features Blinds
Appliance Dryer, Disposal, Gas Range, Microwave, Washer
Laundry Gas Dryer Hookup, Upper Level
Exterior
Exterior Feature Balcony
Garage Assigned, Covered, Detached Carport, Guest
Carport Spaces 1
Fence None
Pool Community
Community Features Pool
Utilities Available Cable Available, Underground Utilities
Amenities Available Clubhouse, Gated, Barbecue, Pool, Recreation Room, Spa/Hot Tub
Roof Type Tile
Porch Balcony
Parking Type Assigned, Covered, Detached Carport, Guest
Private Pool no
Building
Lot Description Front Yard, Landscaped, Rocks, < 1/4 Acre
Faces East
Story 2
Sewer Public Sewer
Water Public
Construction Status RESALE
Schools
Elementary Schools Taylor Glen, Taylor Glen
Middle Schools Miller Bob
High Schools Coronado High
Others
HOA Name Mission Ridge HOA
HOA Fee Include Association Management,Clubhouse,Maintenance Grounds,Trash
Tax ID 178-30-312-016
Security Features Gated Community
Acceptable Financing Cash, Conventional
Listing Terms Cash, Conventional
Financing Conventional
Read Less
Want to know what your home might be worth? Contact us for a FREE valuation!

Our team is ready to help you sell your home for the highest possible price ASAP

Copyright 2024 of the Las Vegas REALTORS®. All rights reserved.
Bought with Melissa B Blazvick • Las Vegas Realty Professionals






